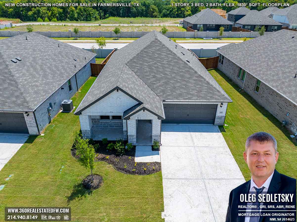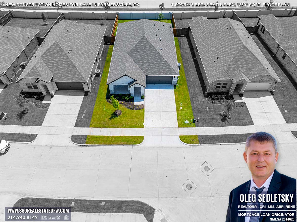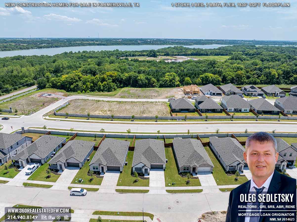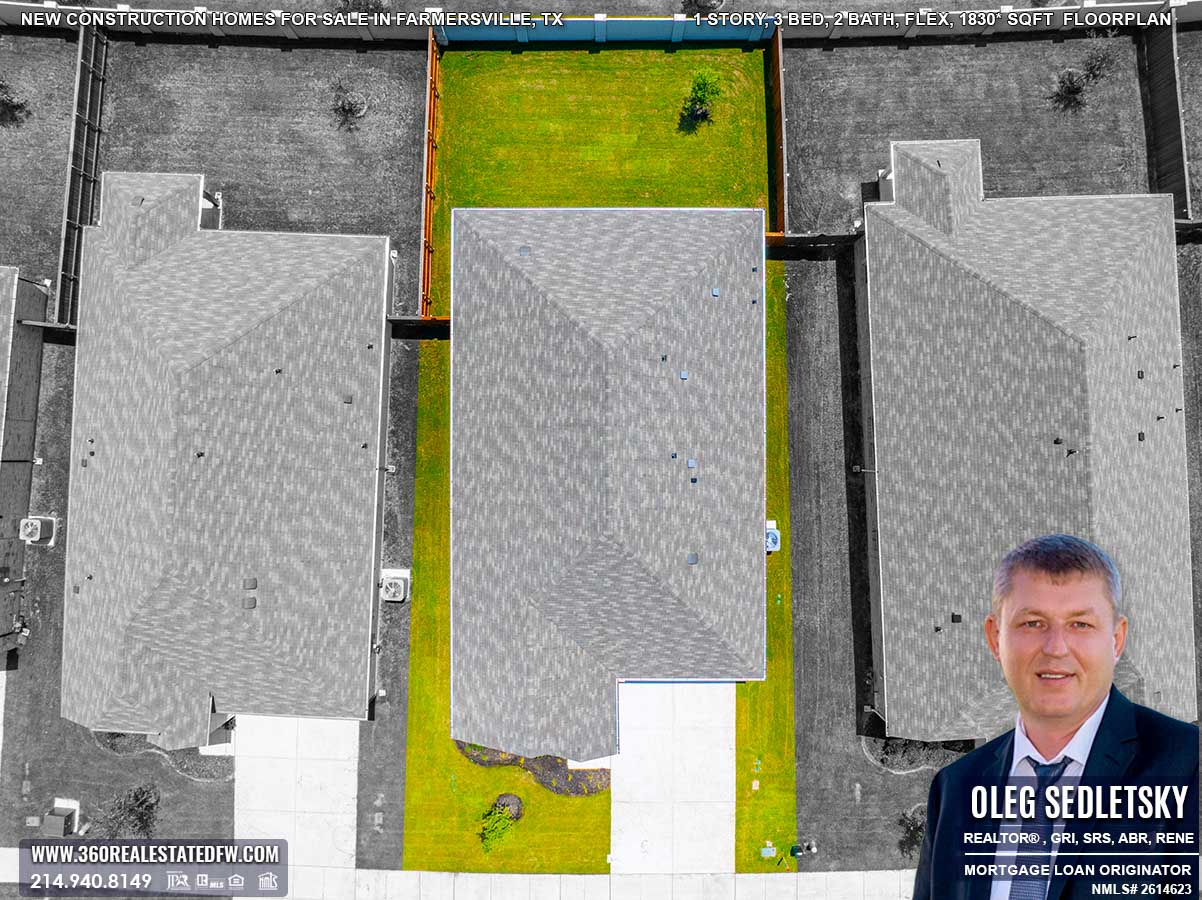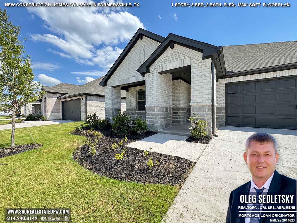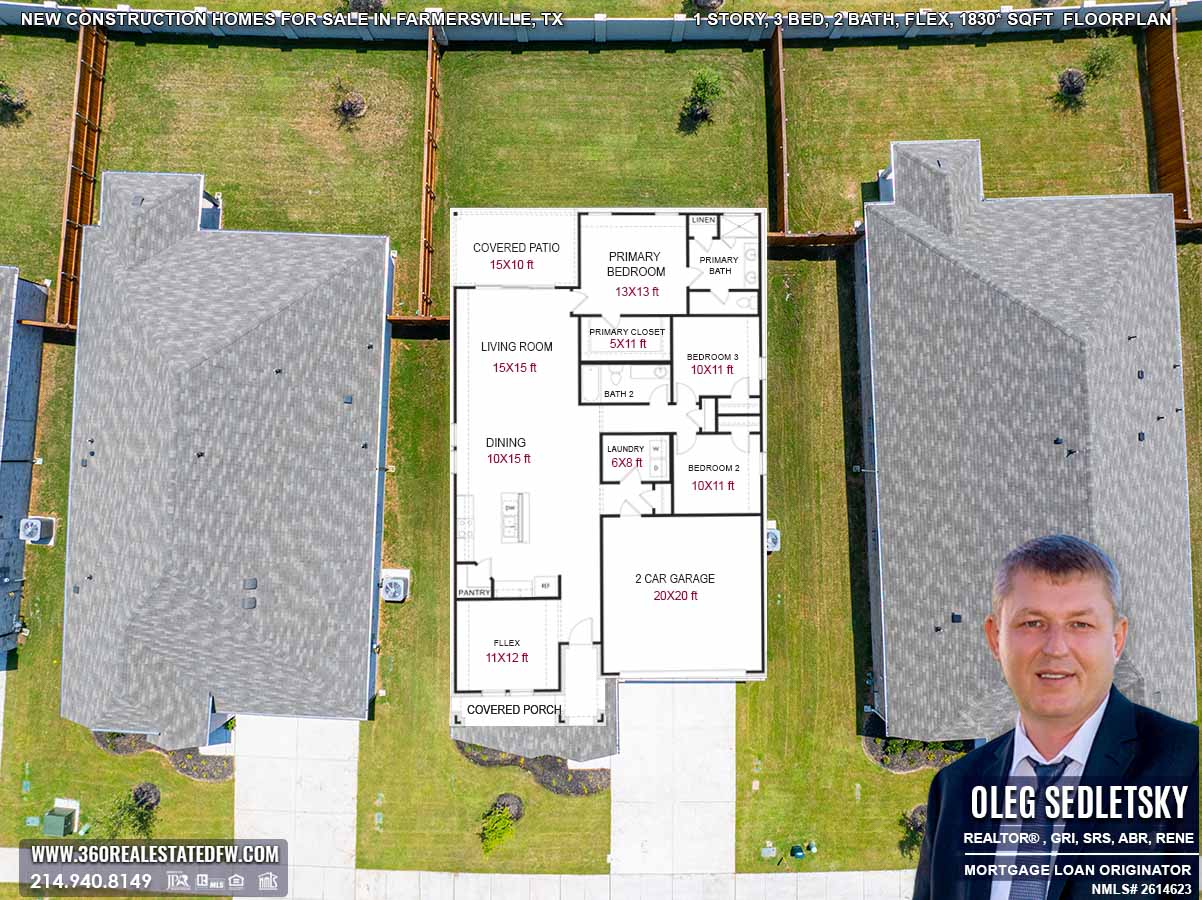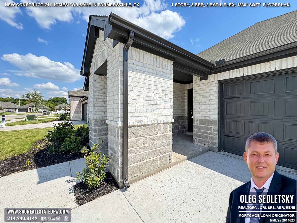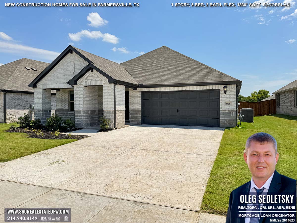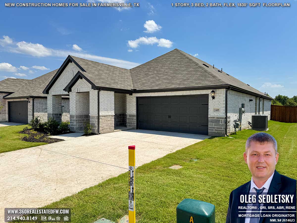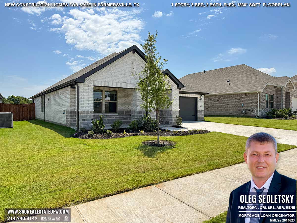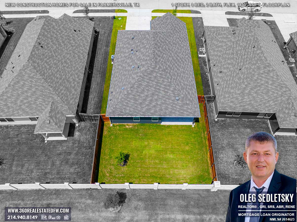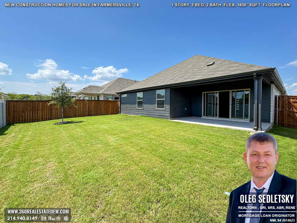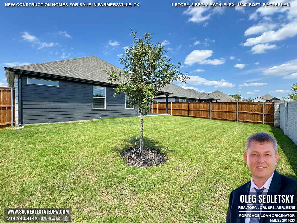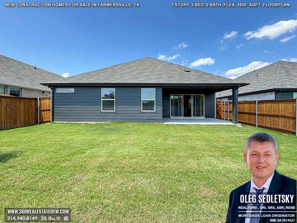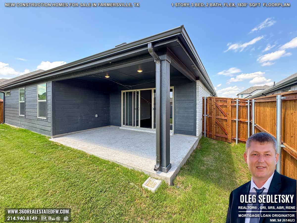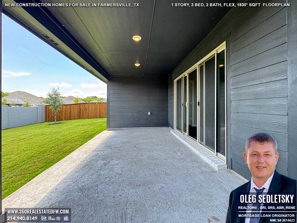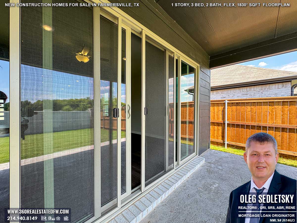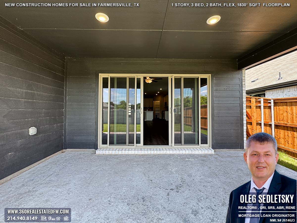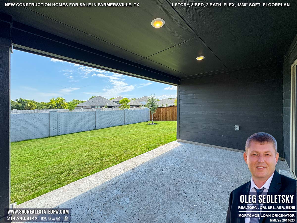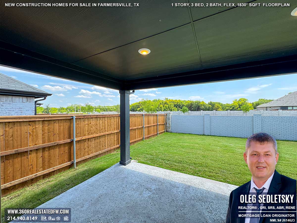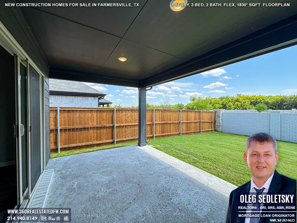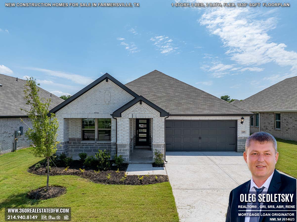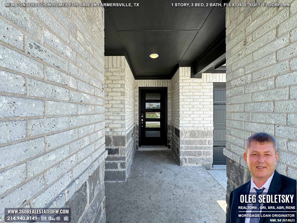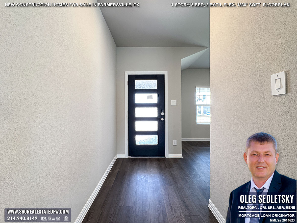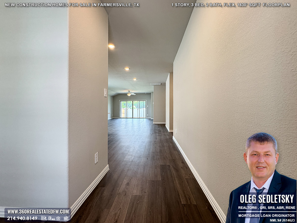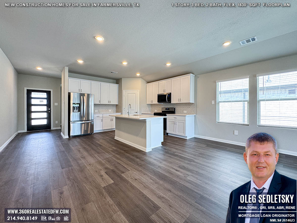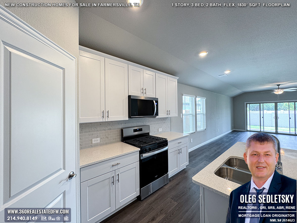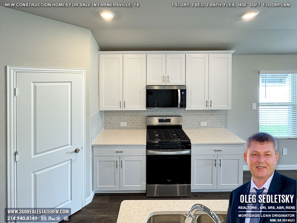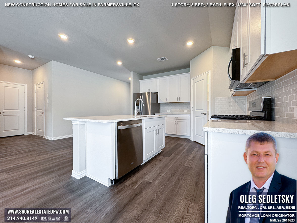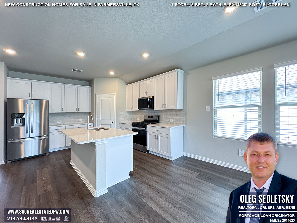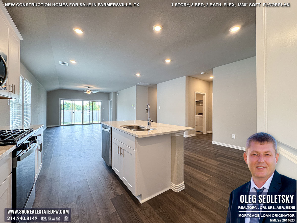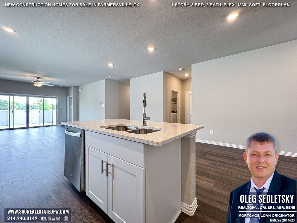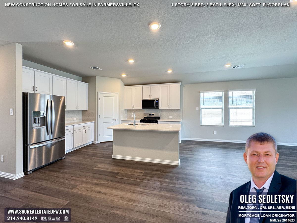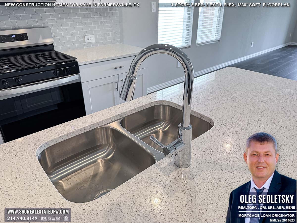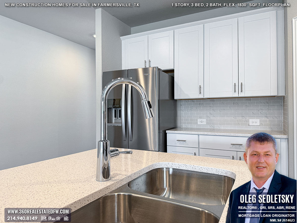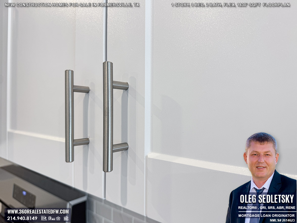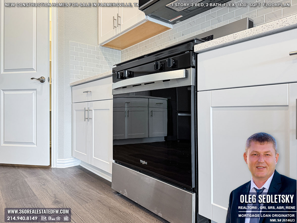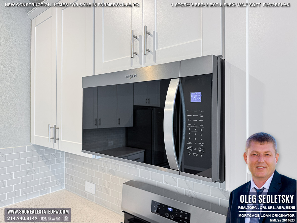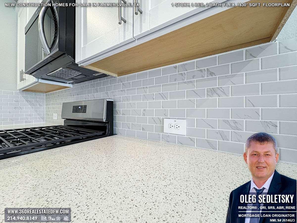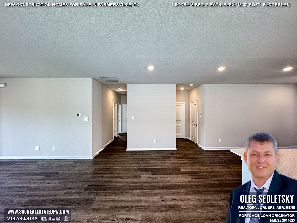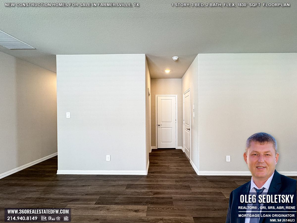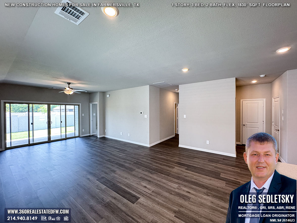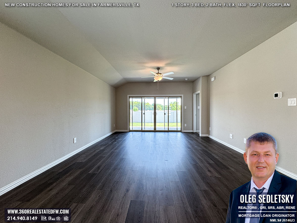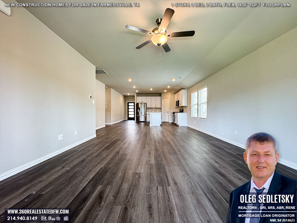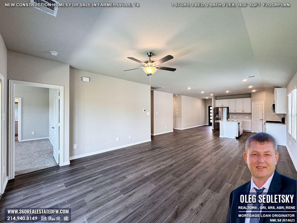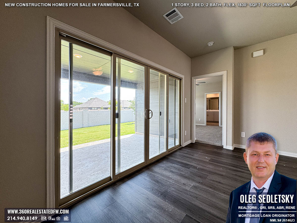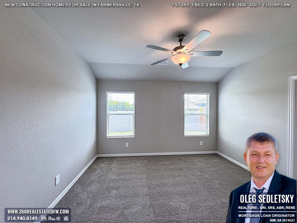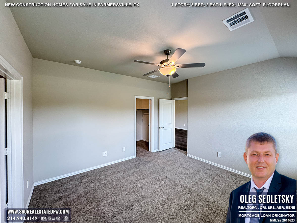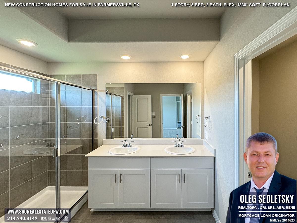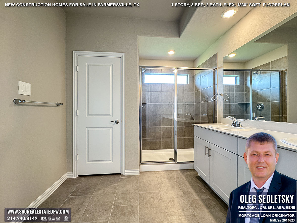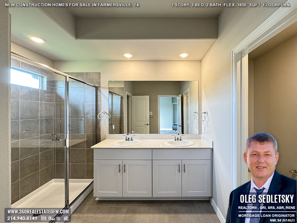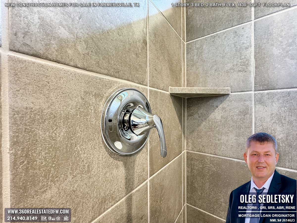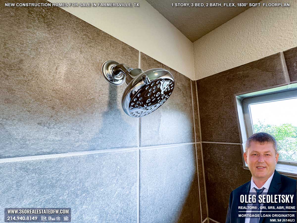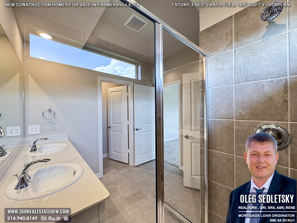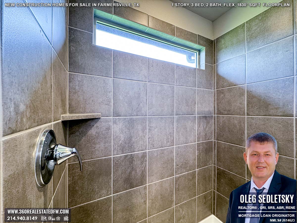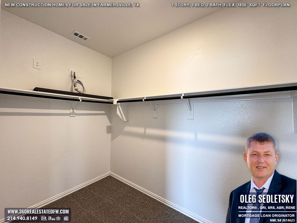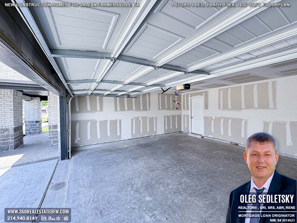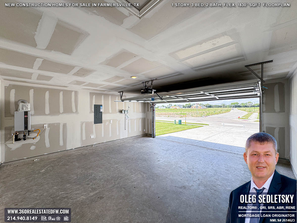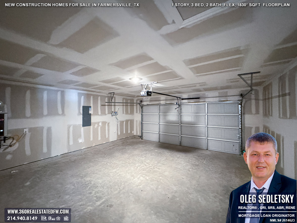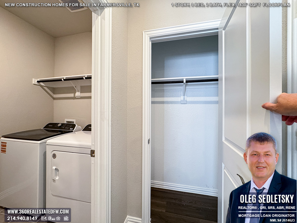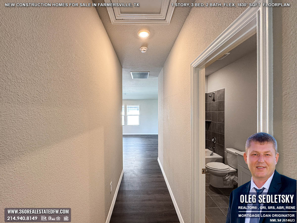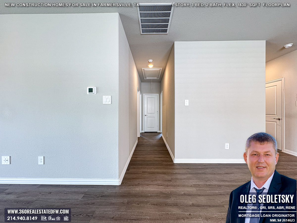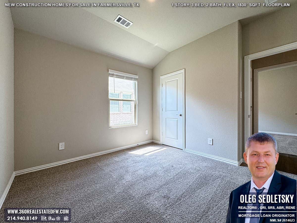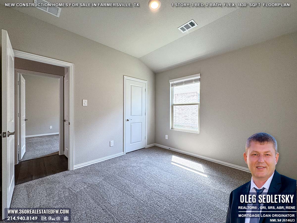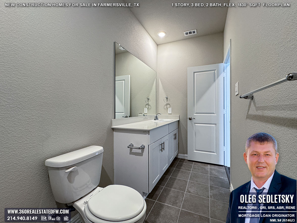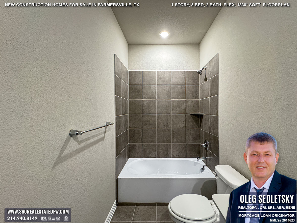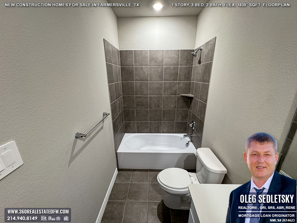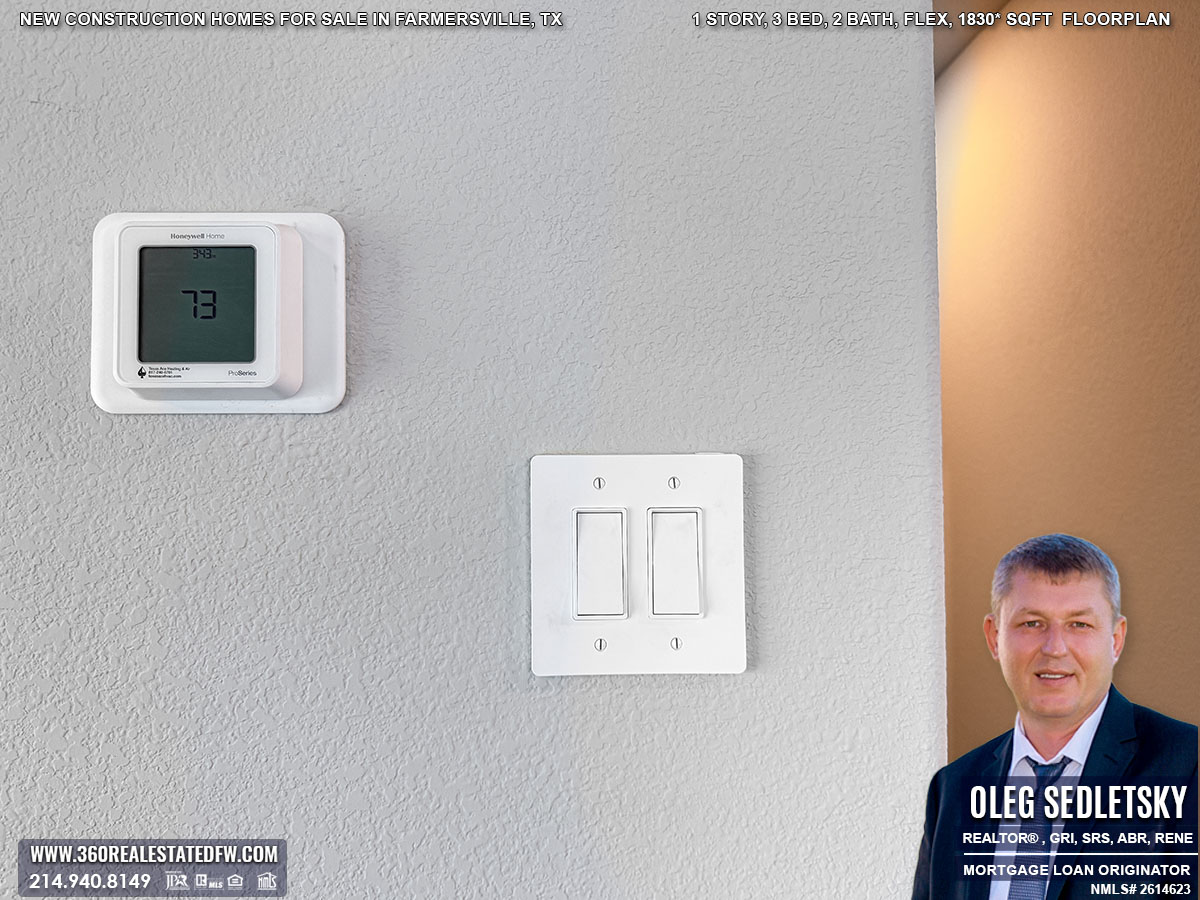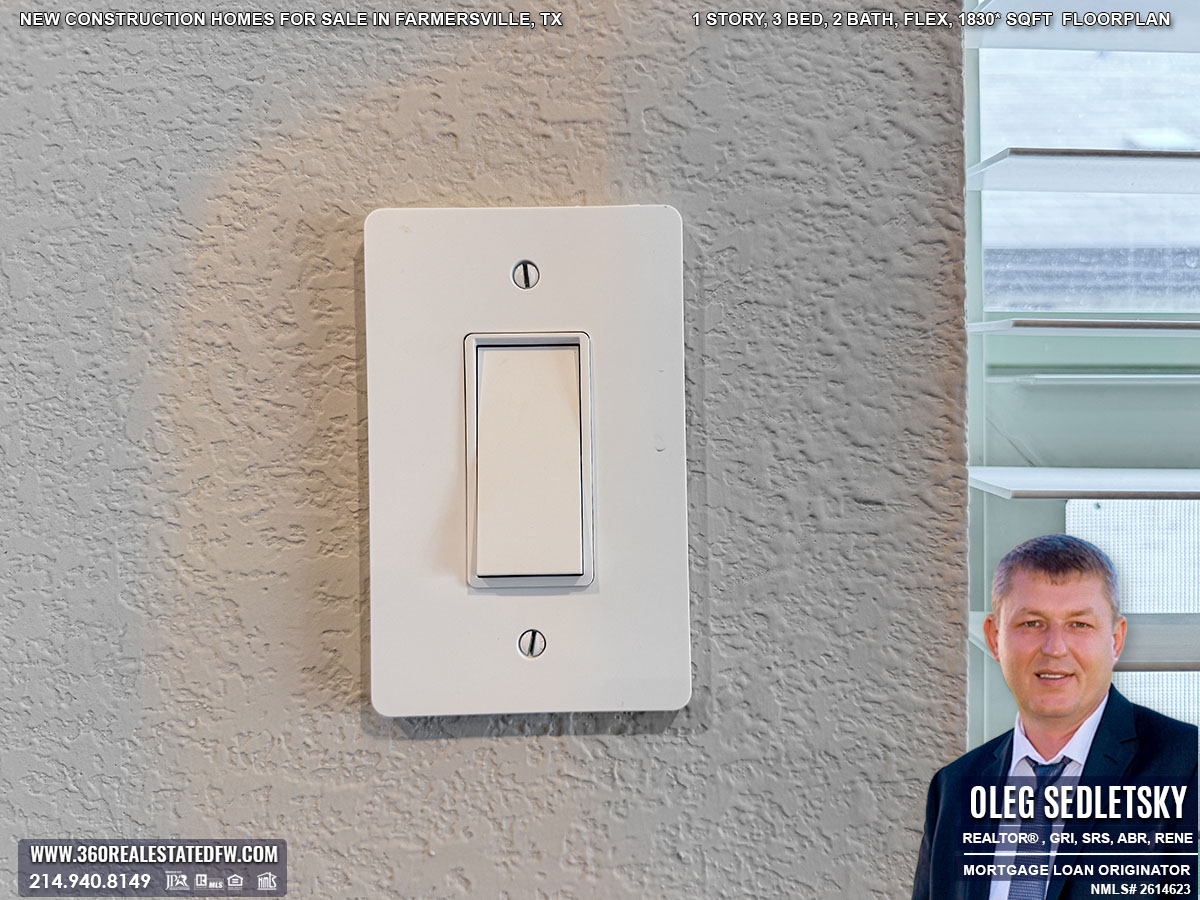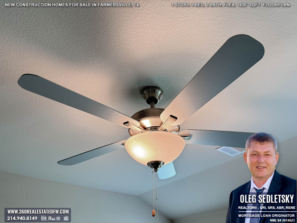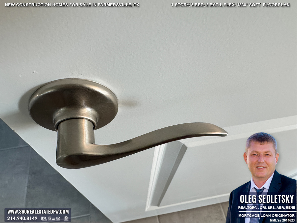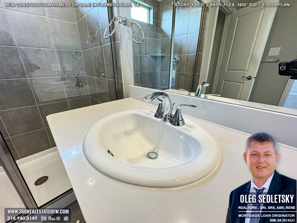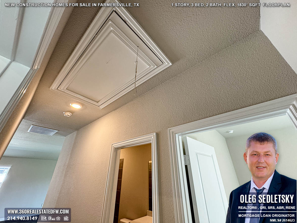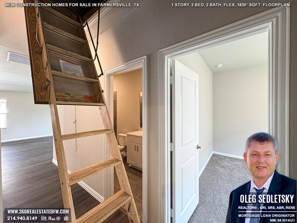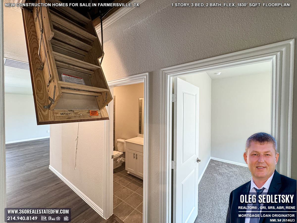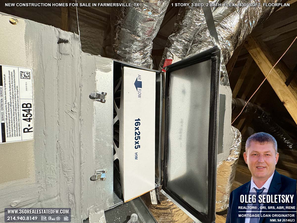Move-in-ready new construction homes are available for sale in Farmersville, TX and other cities in DFW.
Hi there, future homeowners! I’m so glad you’re here. Are you on the hunt for a new home in the Dallas-Fort Worth area that feels both beautiful and welcoming? If so, I’d love to take you on a detailed OPEN HOUSE tour of a wonderful new construction home that I think you’ll fall in love with. This lovely 1-Story home is available in the charming city of Farmersville, TX, and other friendly North Texas neighborhoods.
I’m Oleg Sedletsky, a dedicated real estate professional and mortgage loan originator proudly serving buyers and sellers across the Dallas-Fort Worth (DFW) area. With extensive experience and a range of prestigious designations and certifications, I’m here to guide you through one of life’s most important investments.
As an Accredited Buyer’s Representative (ABR), I’m specially trained to advocate for your best interests throughout the home-buying process, ensuring a smooth and successful experience from start to finish.
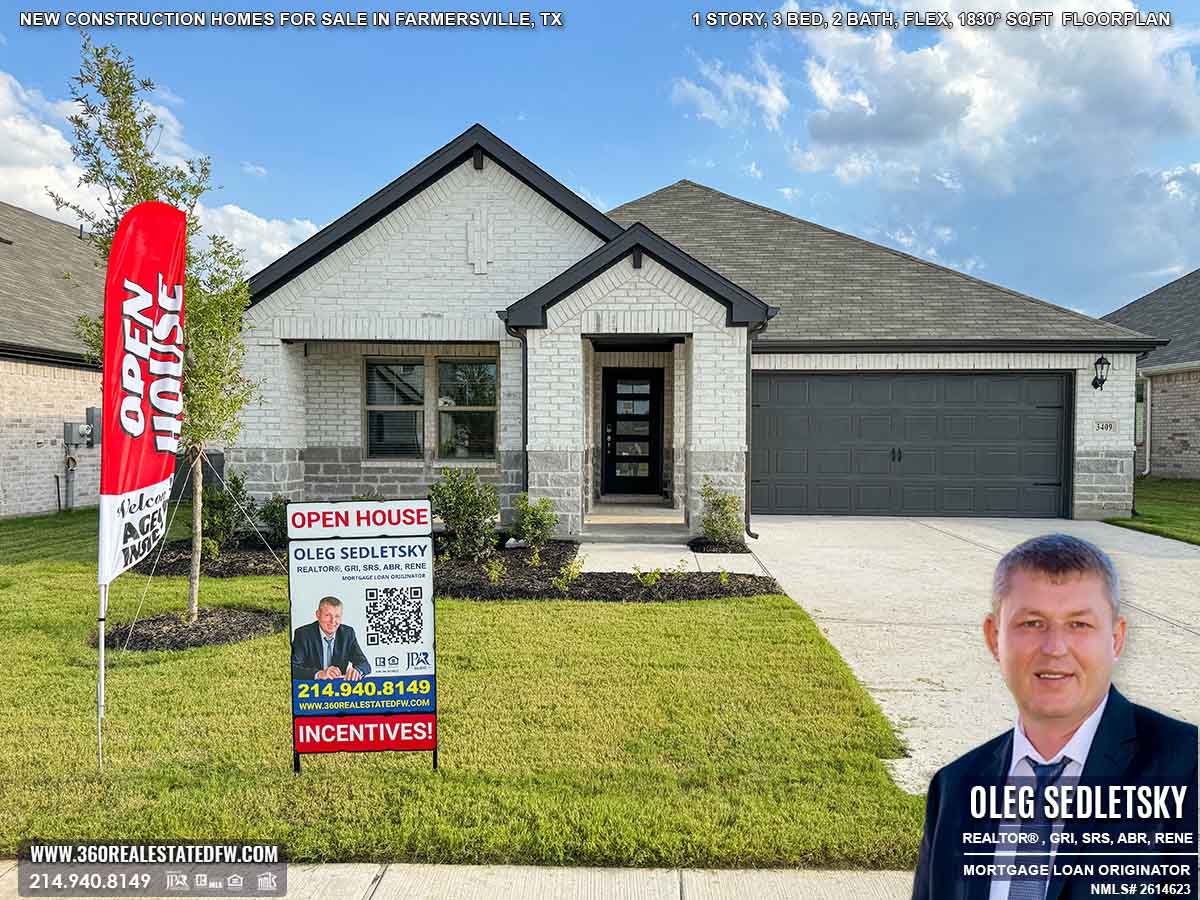
Key Takeaways: What Makes This Home Special
This 1-story new home for sale offers a compelling package for today’s homebuyer. Here are the standout features:
Attractive Pricing: Starting at $296,000, this home delivers outstanding value for those seeking a new construction home in Dallas-Fort Worth.
Thoughtful Design: At 1,830 sqft, this home features 3 bedrooms, 2 bathrooms, a 2-car garage, and a versatile flex space within an open-concept floorplan.
Exceptional Energy Efficiency: With a HERS Score of 57, this home is designed for significant utility savings. The Home Energy Rating System (HERS) Index is the industry standard for measuring a home’s energy efficiency; a lower score indicates a more energy-efficient home. This is achieved through features like full spray foam insulation and a tankless water heater.
Modern Kitchen: The kitchen is a highlight, featuring white cabinets, quartz countertops, a spacious island, and a gas range with an exterior-venting exhaust system.
Premium Inclusions: This home comes move-in ready with a refrigerator, washer, and dryer, and blinds included.
Seamless Indoor-Outdoor Living: A 10-foot multi-slide door opens from the living room to a generous 10×15 ft covered patio.
Valuable Upgrades: From stylish rocker light switches and LED lighting to a built-in pest control system, gutters, and smart home technology, this home includes numerous high-value upgrades.
Incentives: Take advantage of several incentives available to make this home even more affordable.
Master-Planned Community: This home is built in Farmersville, TX’s best master-planned community, offering many luxury amenities.
Available Across DFW: This popular floorplan isn’t limited to Farmersville, TX. It’s available in multiple communities throughout Dallas-Fort Worth, offering flexibility to find the perfect location.
Let’s Explore Your Future Home!
Let’s take a closer look at the intelligent layout and high-quality finishes that define this exceptional floorplan. Each space is crafted for comfort, function, and style.
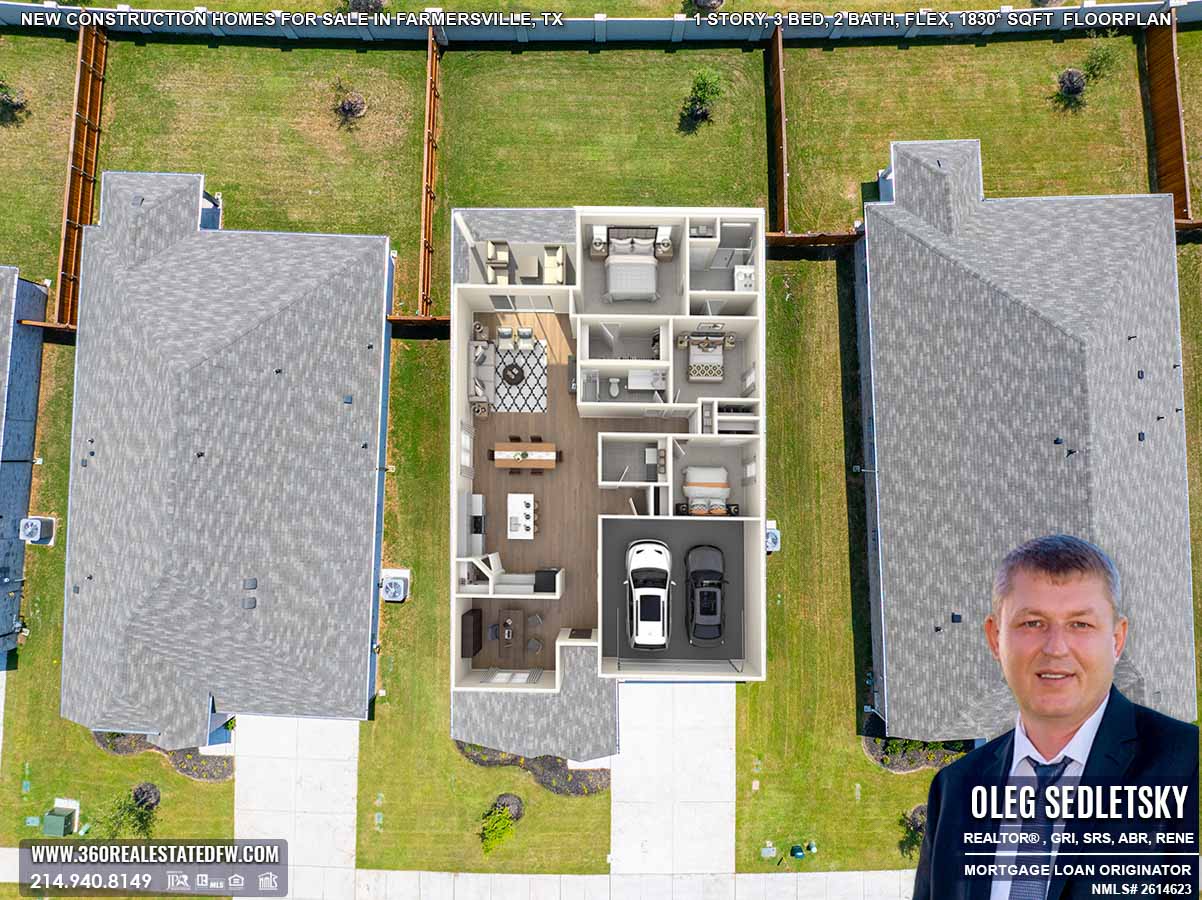
Unlock Exceptional Service!
Assistance with all your real estate needs in the Dallas-Fort Worth area is just a click or call away. Reach out at 214-940-8149 or connect through the links below.
A Welcoming 16×6 ft Covered Front Porch
The home’s curb appeal is significantly enhanced by a spacious 16×6 ft covered front porch, creating a warm and inviting first impression. This generous outdoor space offers ample room for decorative planters and a comfortable seating area, such as a pair of rocking chairs or a stylish bench. It serves as a perfect spot to greet guests, enjoy a quiet morning coffee, or simply watch the world go by, adding both functional charm and architectural character to the home’s exterior.
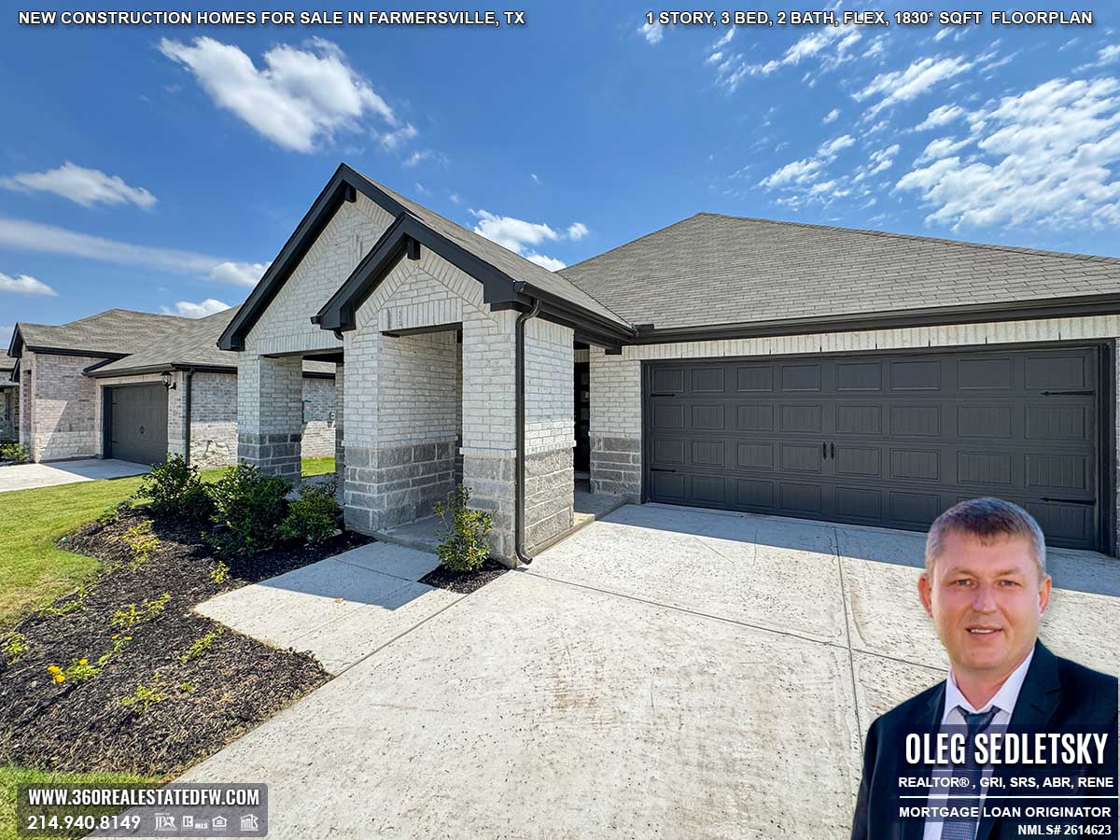
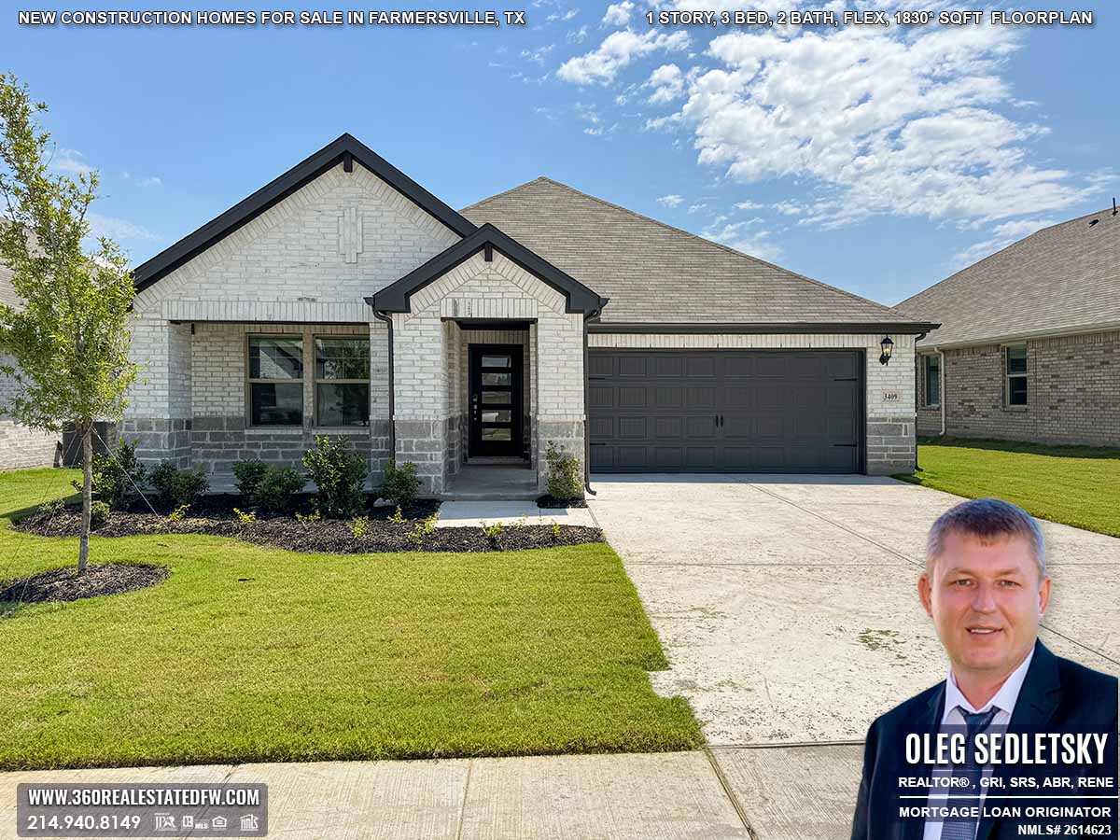
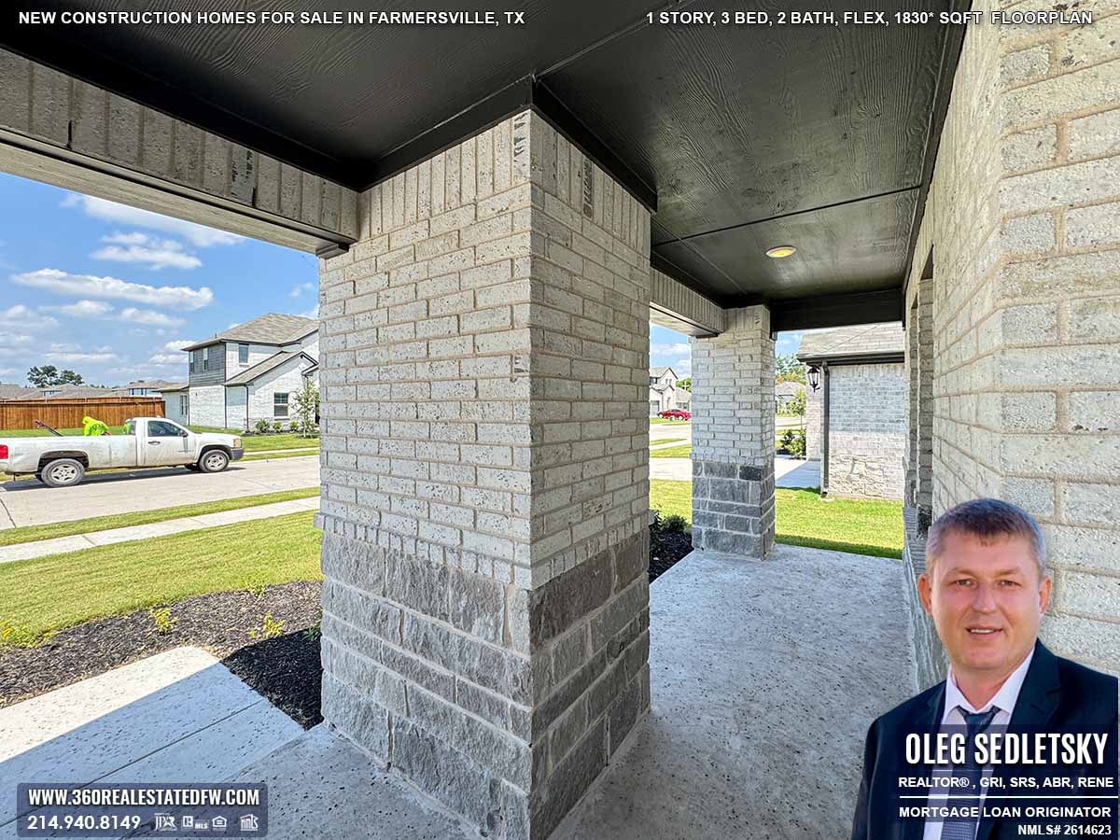
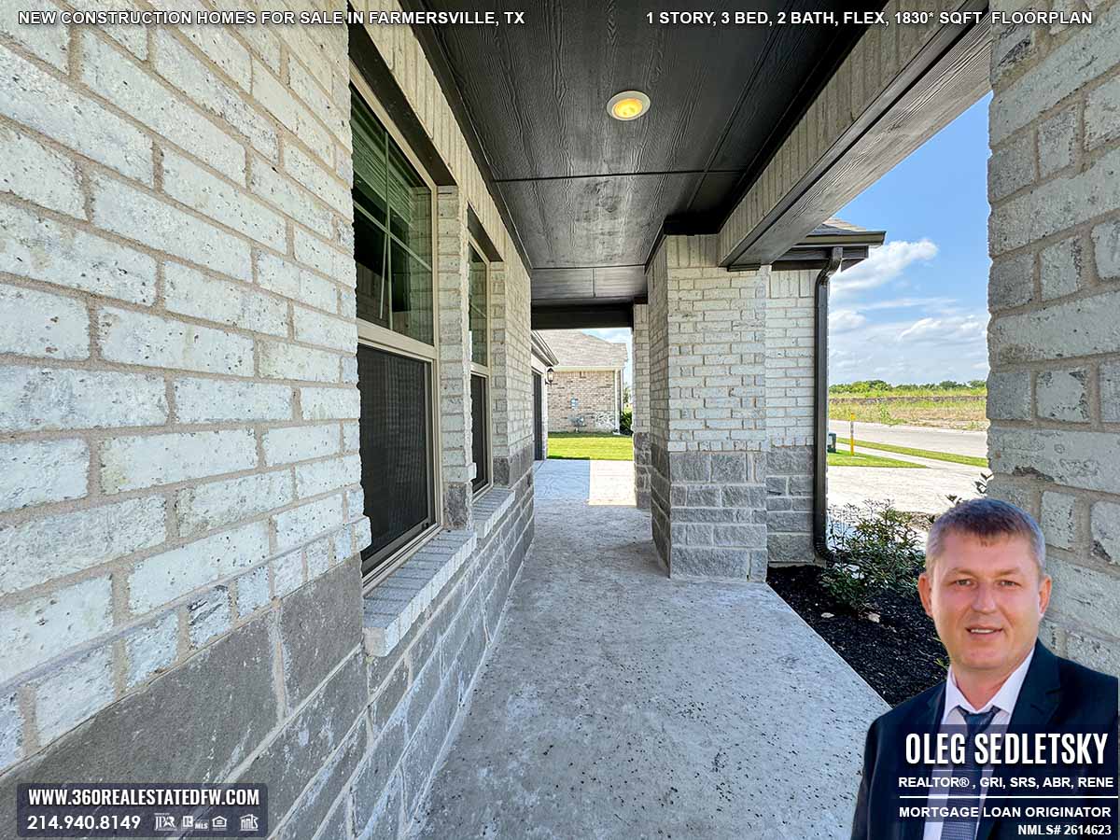
Smart and Stylish: A Front Entry Door with Keyless Convenience
Upon arrival, you are greeted by a stylish front entry door that sets the tone for the modern design found throughout the home. This entrance is equipped with both a smart keyless door lock and a video doorbell, offering a new level of convenience and security. You can say goodbye to fumbling for keys and instead enjoy easy, code-based entry for yourself and trusted guests. This advanced feature not only streamlines your daily routine but also provides enhanced peace of mind, knowing your home is protected with the latest in smart home technology.
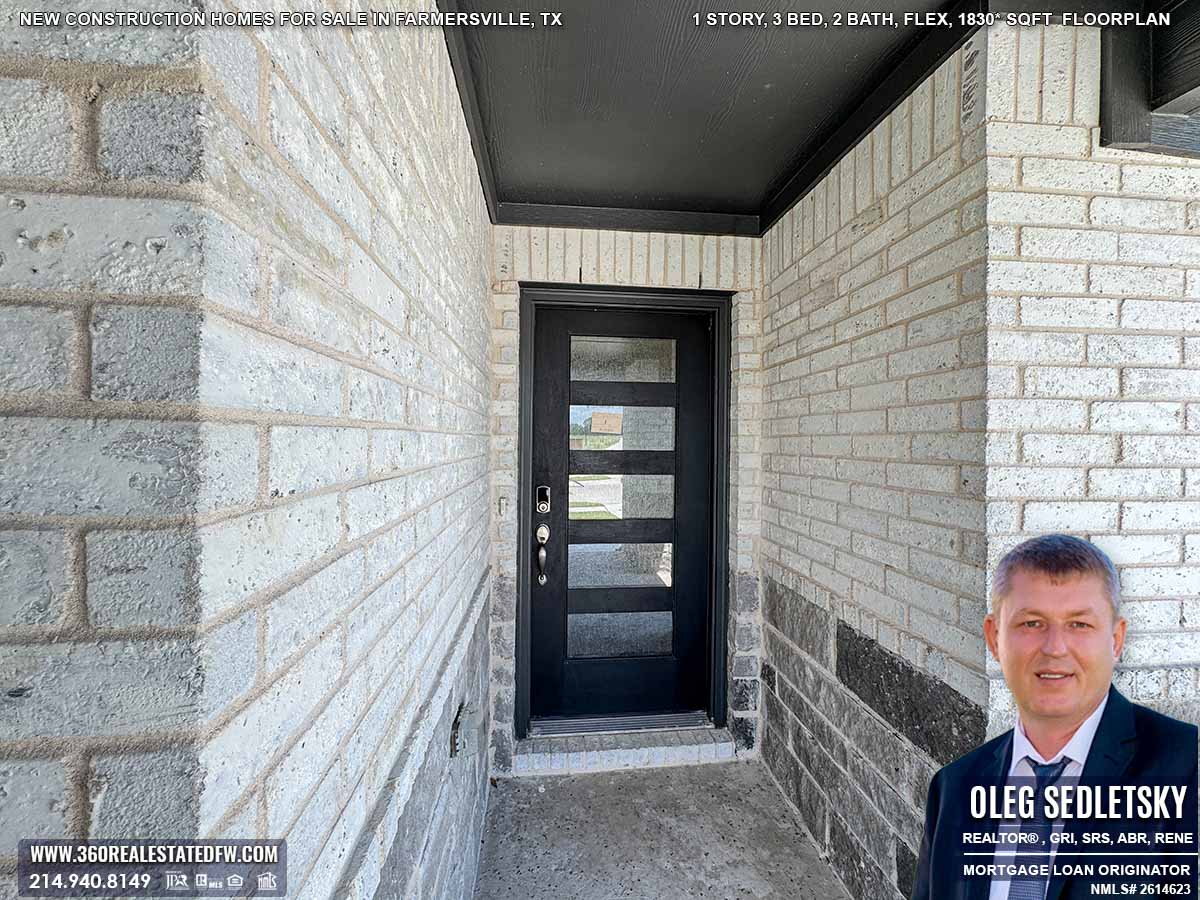
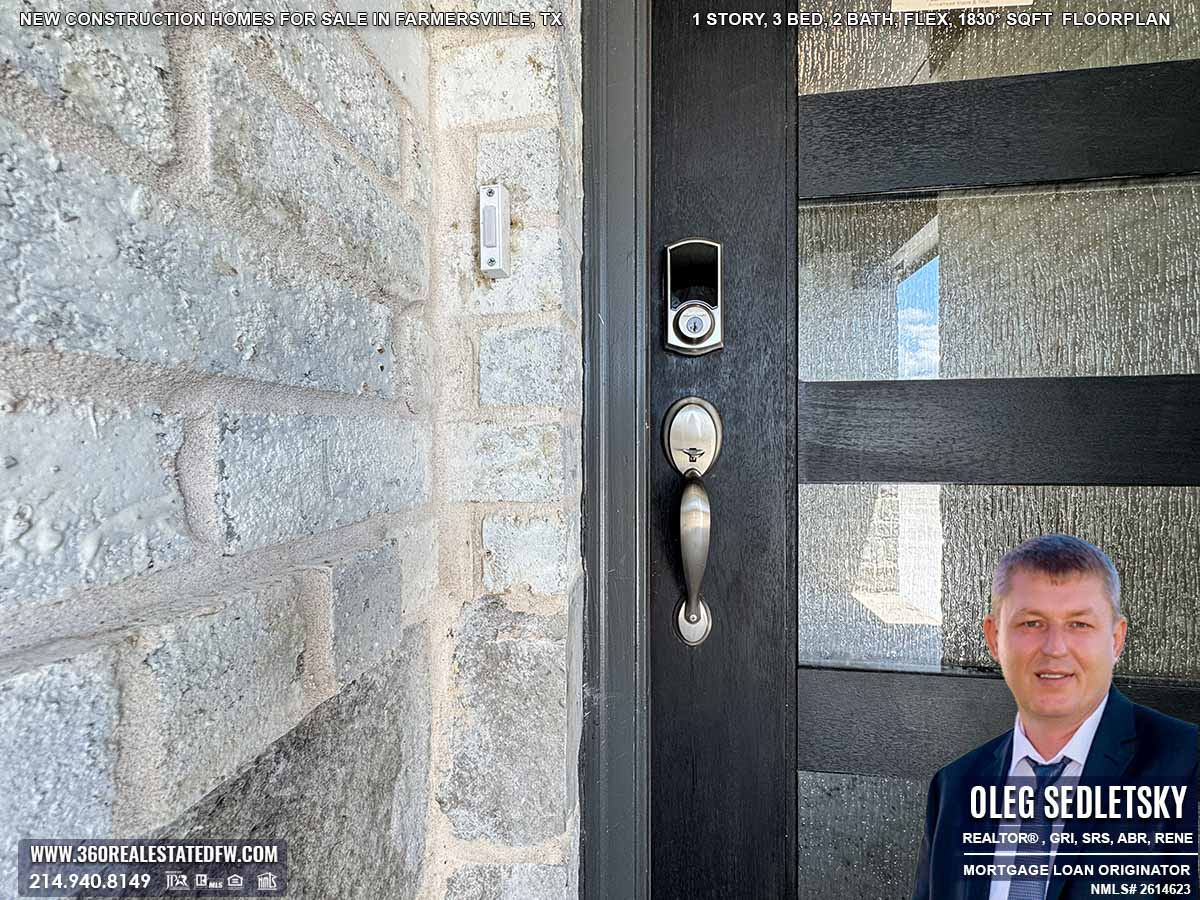
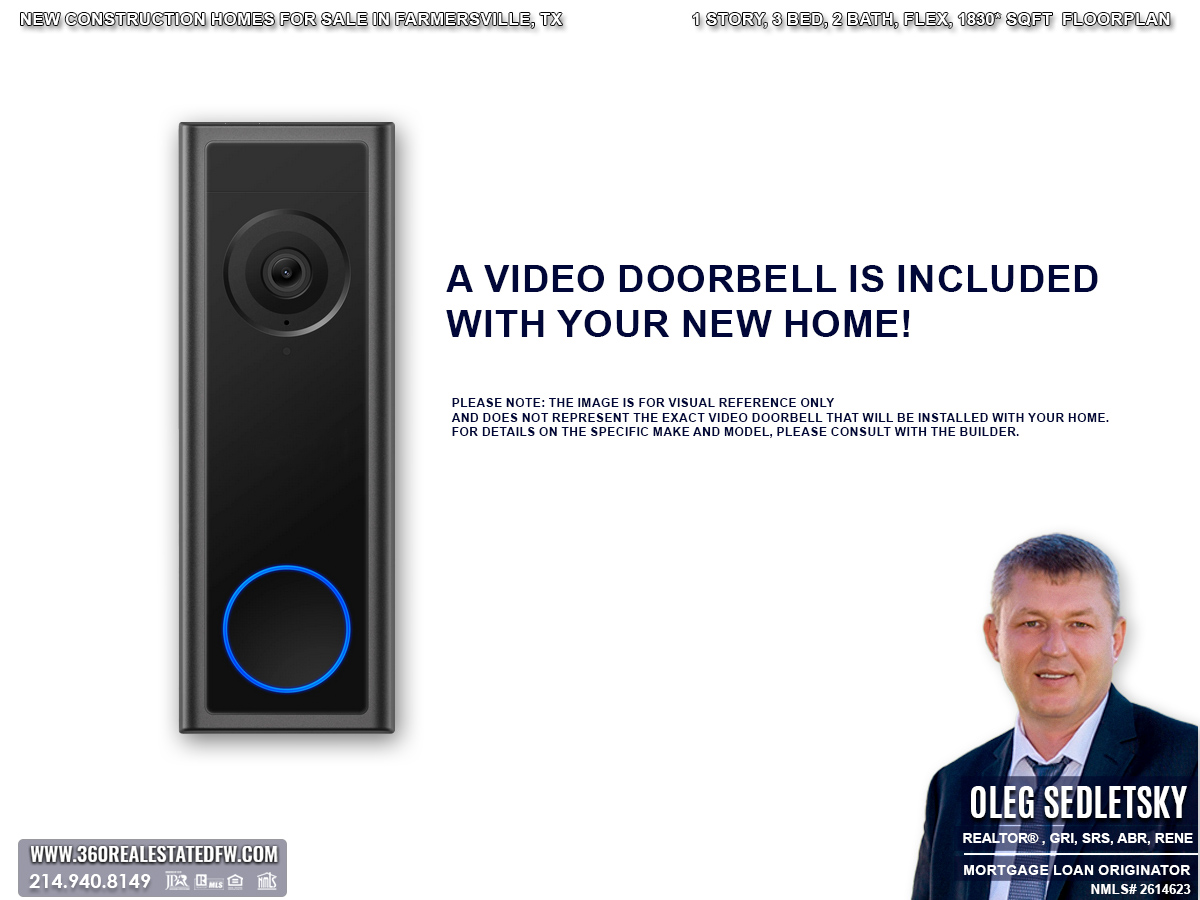
Versatile 11×12 ft Flex Room: A Space for Your Lifestyle
Conveniently located near the front entry, a highly adaptable 11×12 ft flex room offers a world of possibilities to suit your needs. This versatile space is perfectly sized to function as a quiet home office, a productive study, or a vibrant playroom for the kids. Its separation from the main living areas ensures privacy for focused work or a peaceful retreat, making it a valuable and functional addition that you can customize to fit your unique lifestyle.
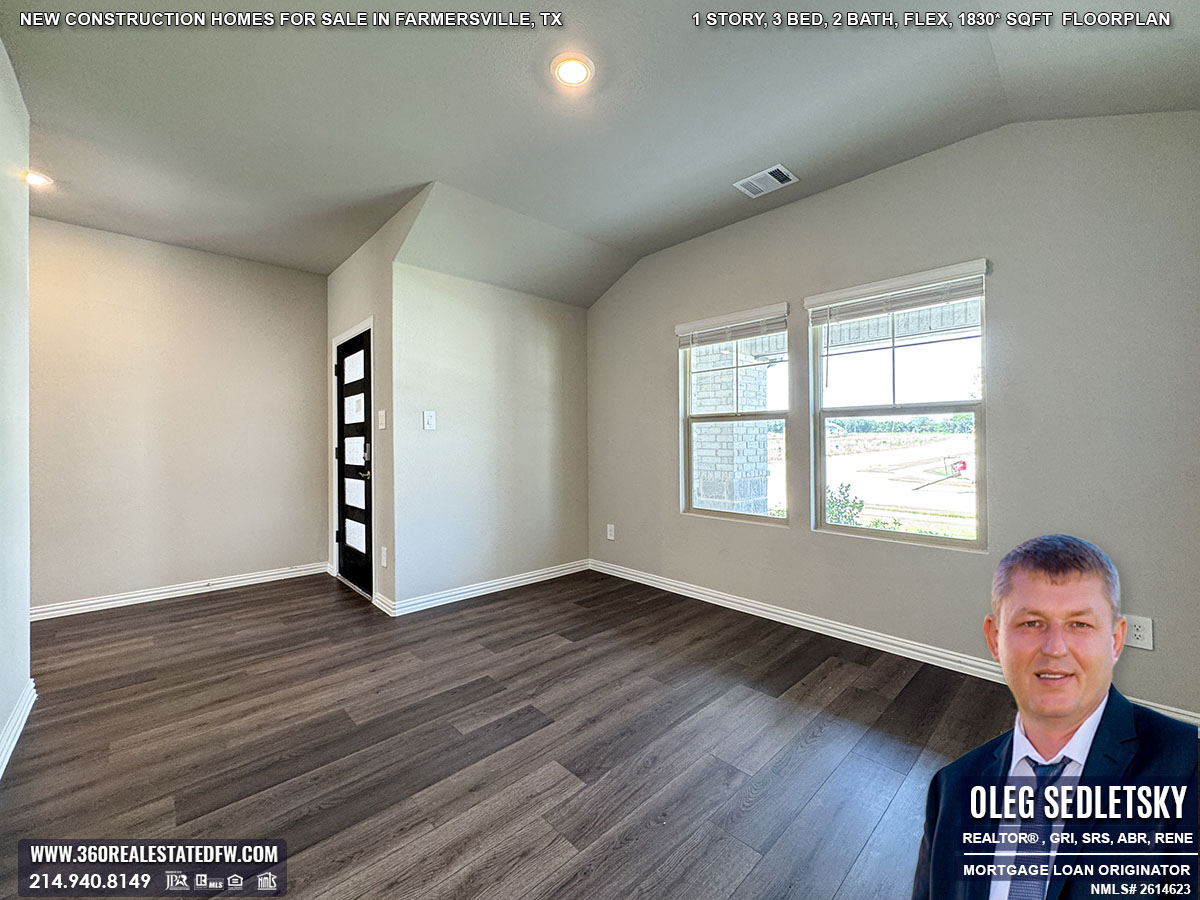
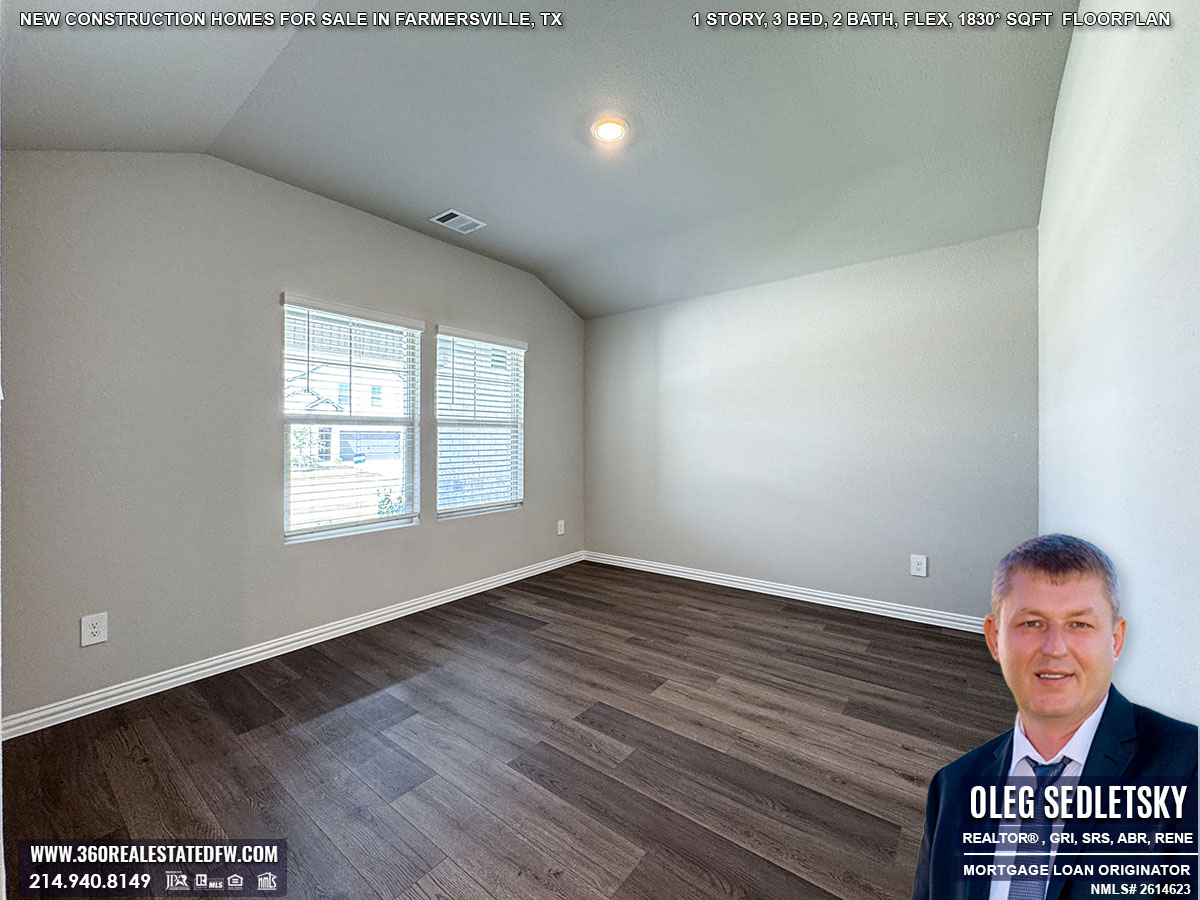
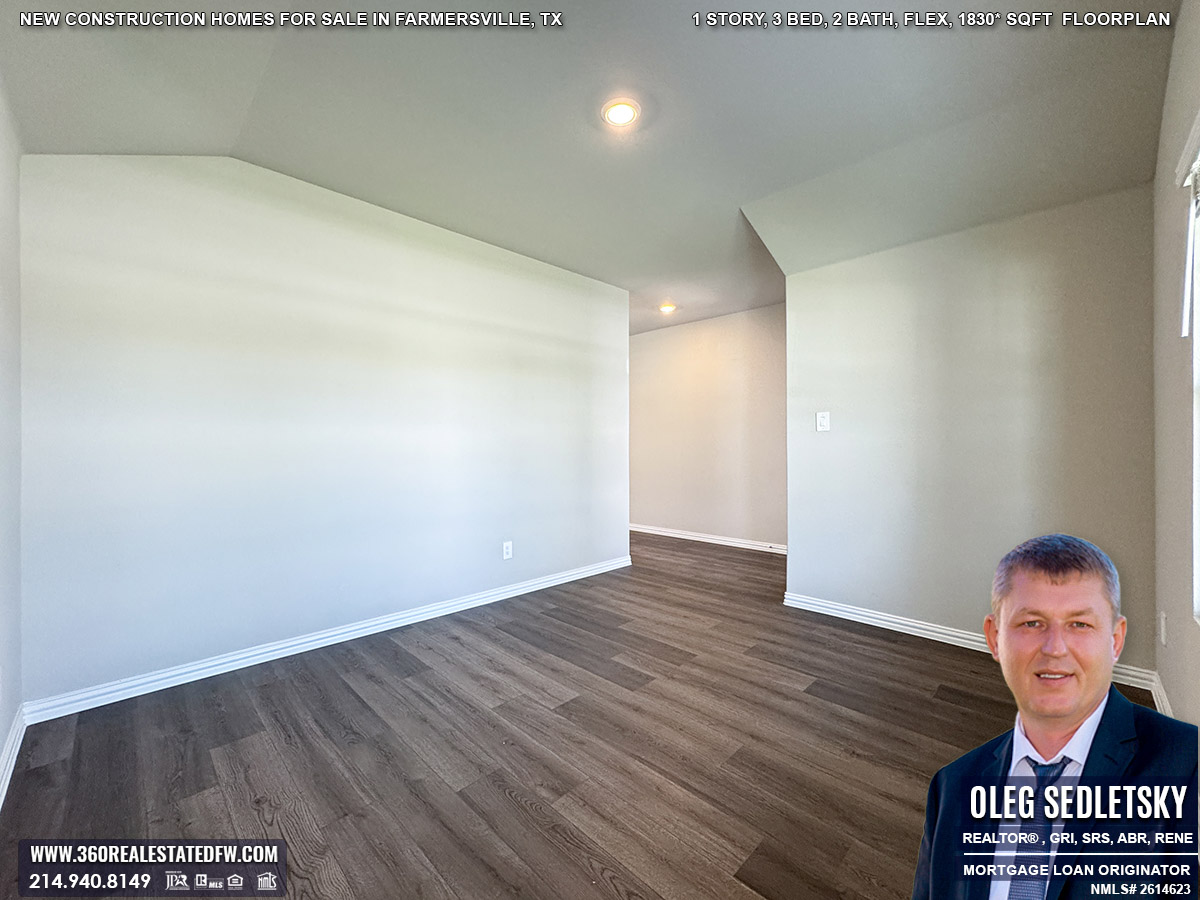
A Kitchen That Combines Beauty and Practicality
At the center of this home is a well-designed kitchen designed for both everyday living and entertaining. It features crisp, white cabinetry with modern handles and sleek quartz countertops, creating a bright and timeless aesthetic.
The expansive 42×76 inch island serves as a central gathering point, offering ample space for meal preparation, casual dining, or socializing.
For the home chef, the inclusion of a high-performance gas range with an exterior-venting exhaust system ensures a premium cooking experience, solidifying the kitchen’s role as the functional and stylish heart of the home.
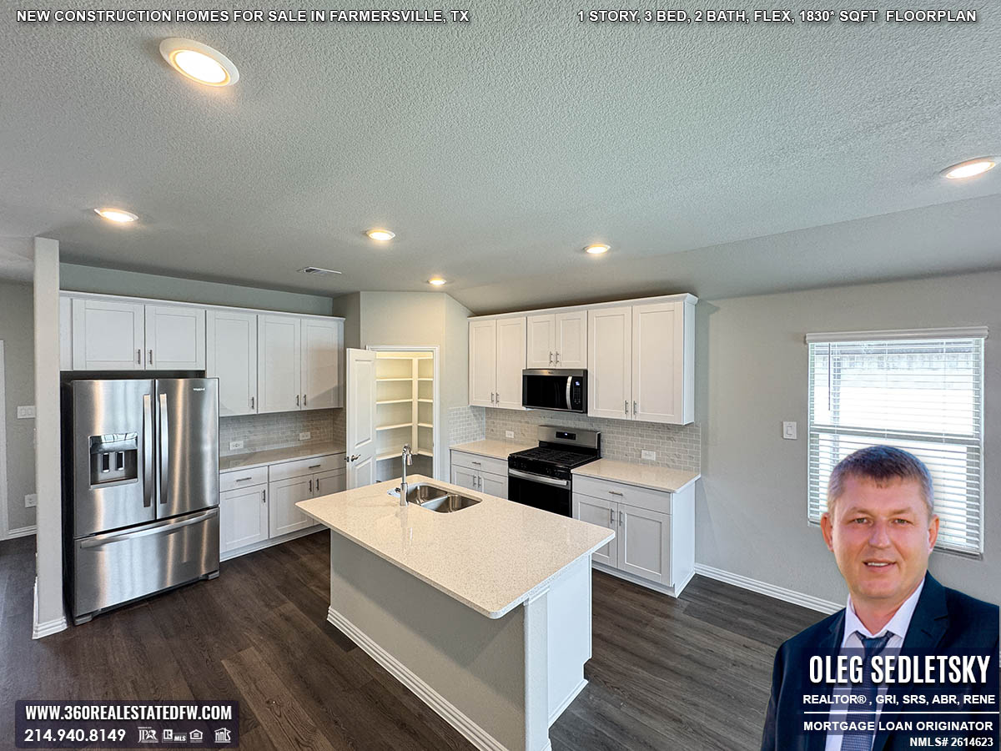
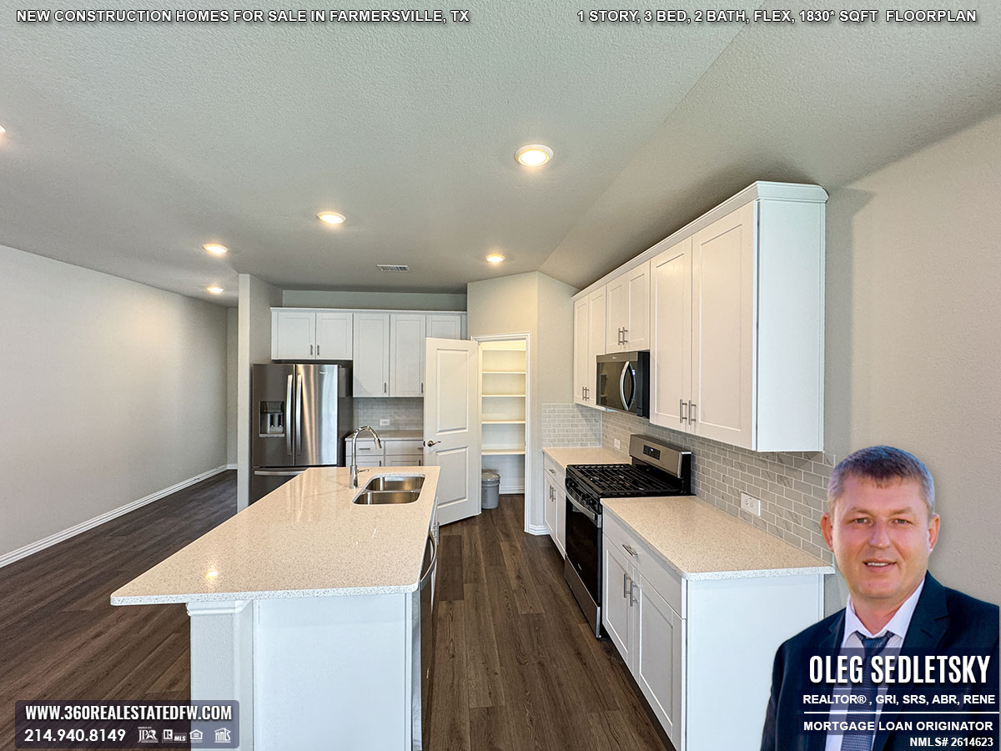
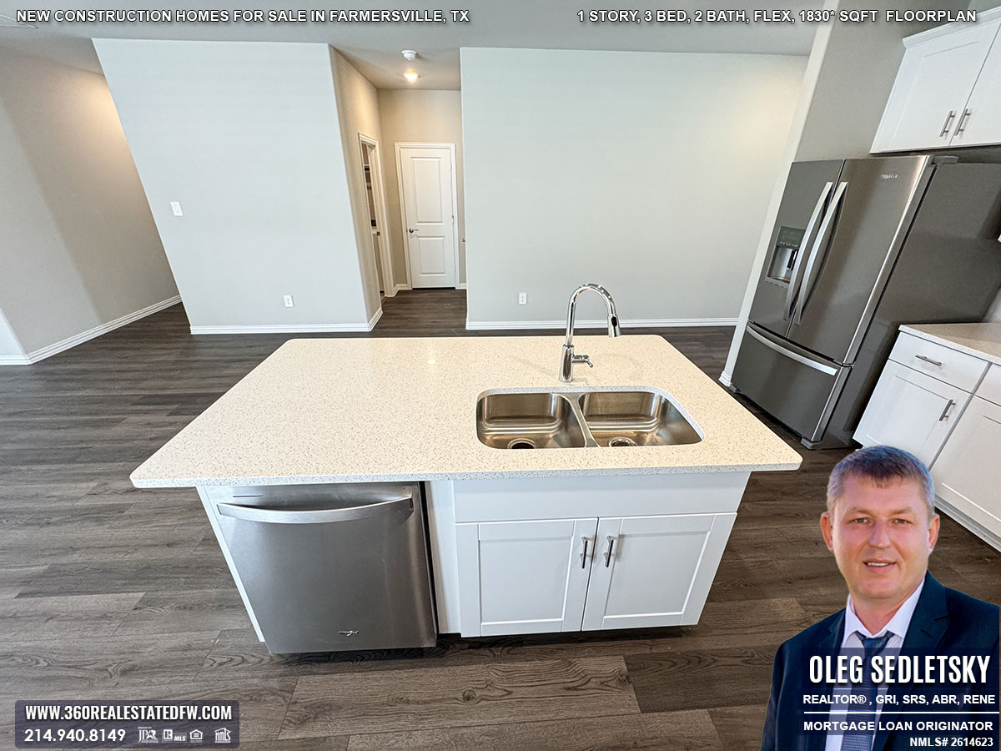
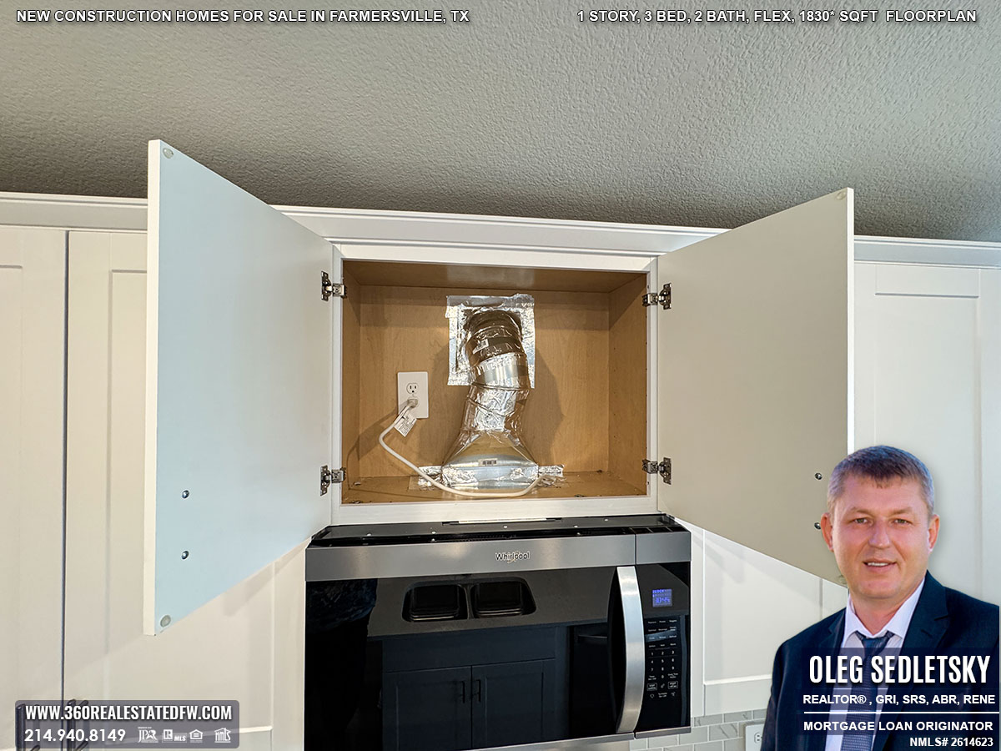
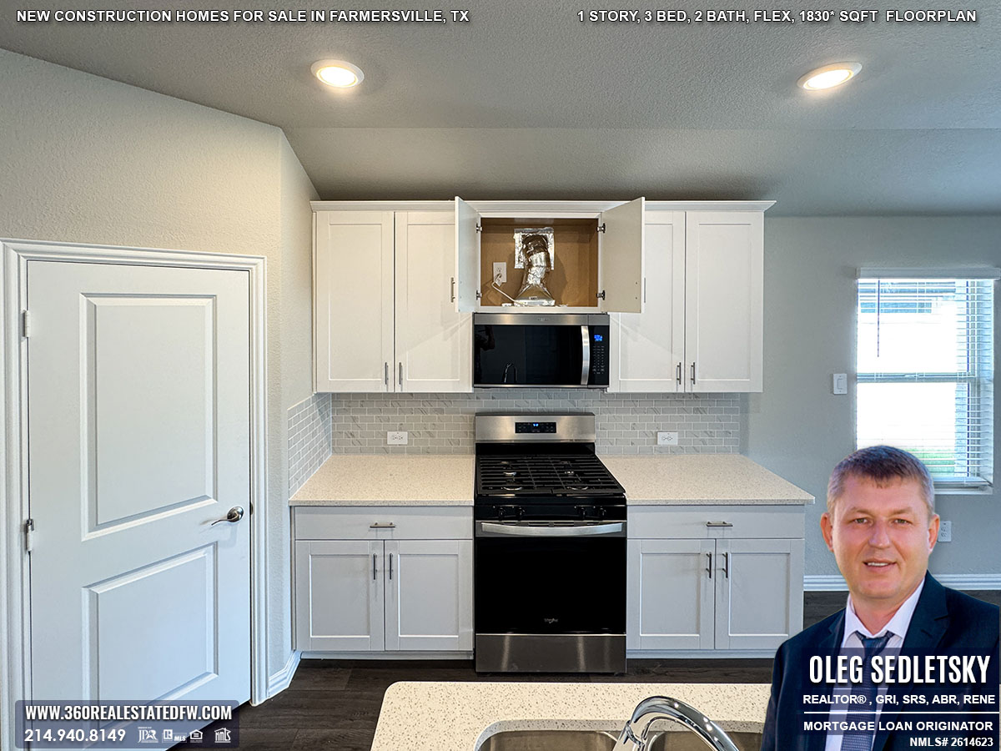
A Versatile Dining Area for Every Occasion
Seamlessly connected to the kitchen, the generous 10×15 ft dining area is a versatile space designed for both daily life and special events. Its open-concept layout creates an inviting flow, making it perfect for casual weekday breakfasts or more formal dinner parties. With ample room for a large dining table, this well-defined space offers the flexibility to host family and friends comfortably while remaining at the heart of the home’s activity.
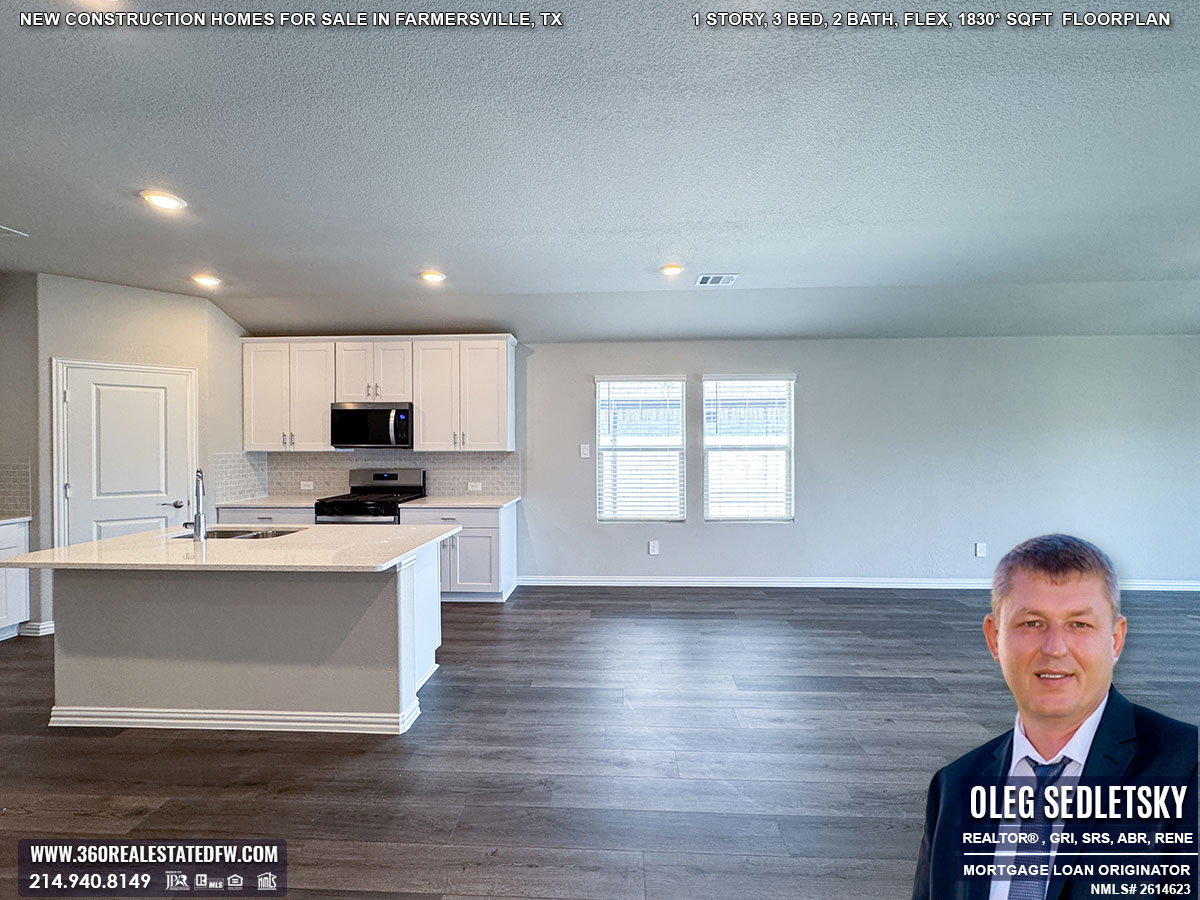
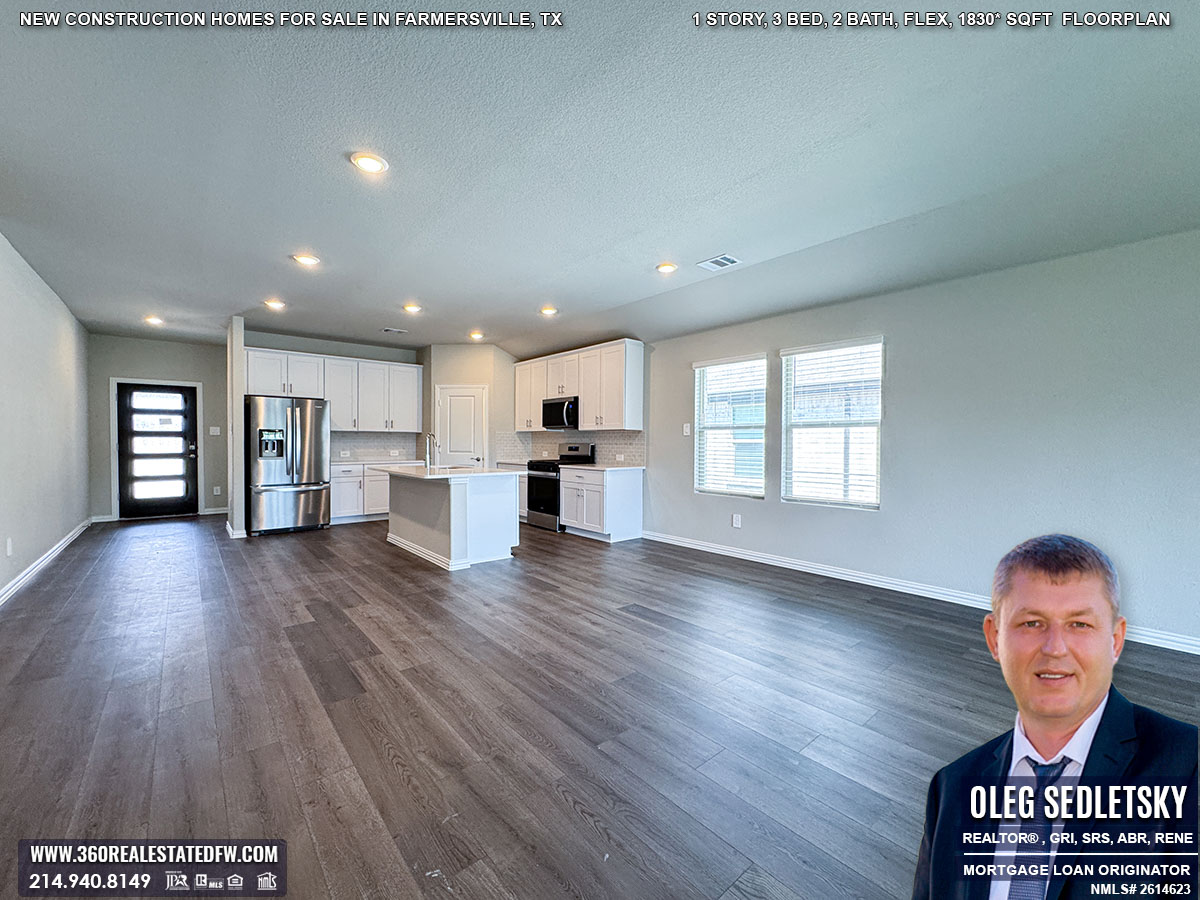
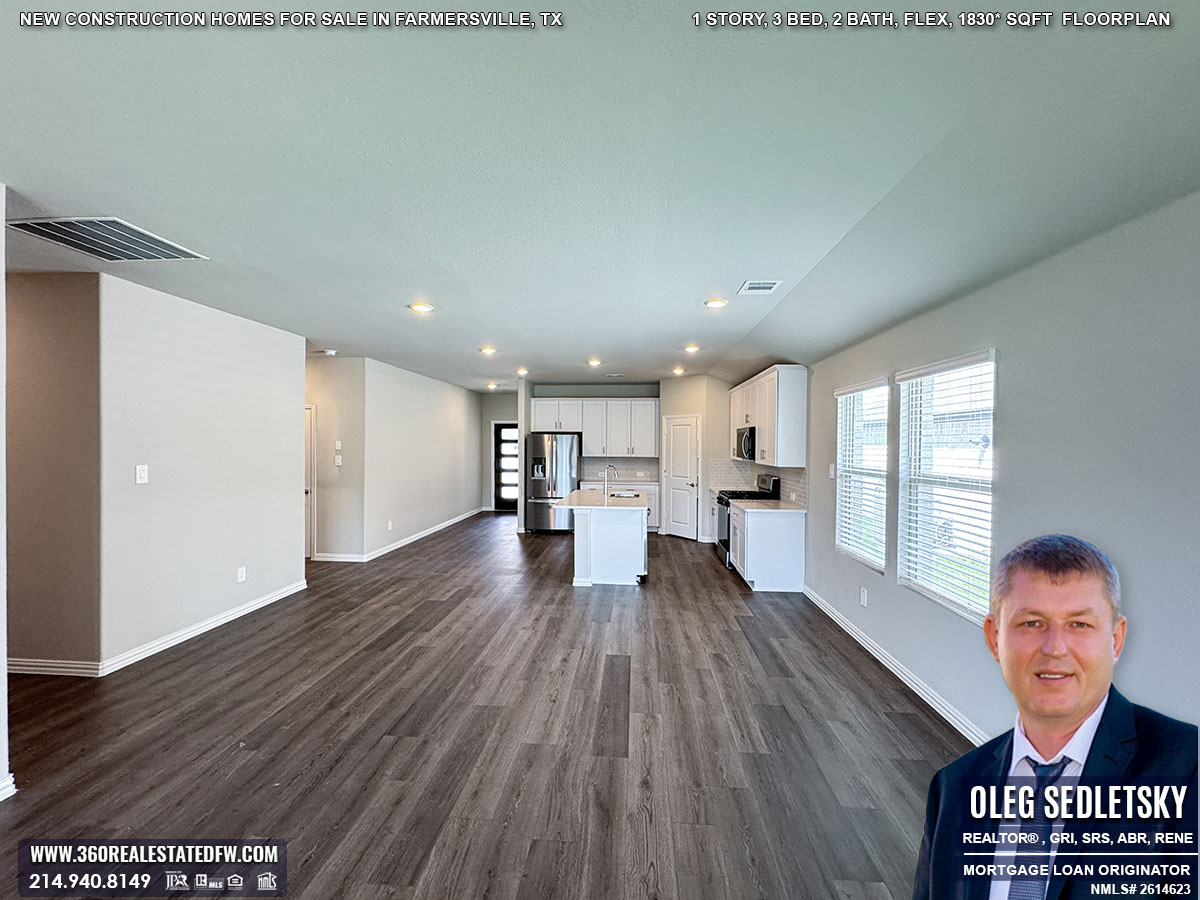
Expansive Living Area with Seamless Indoor-Outdoor Flow
The spacious 15x15ft living room serves as the central hub of the home, designed for both relaxation and entertaining. Its defining feature is a magnificent 10-foot multi-slide door that opens to the covered patio, effectively blurring the line between indoors and out. This impressive wall of glass floods the space with abundant natural light, creating a bright and airy atmosphere. When opened, it provides a seamless transition to your outdoor living area, perfect for hosting guests or enjoying a quiet evening.
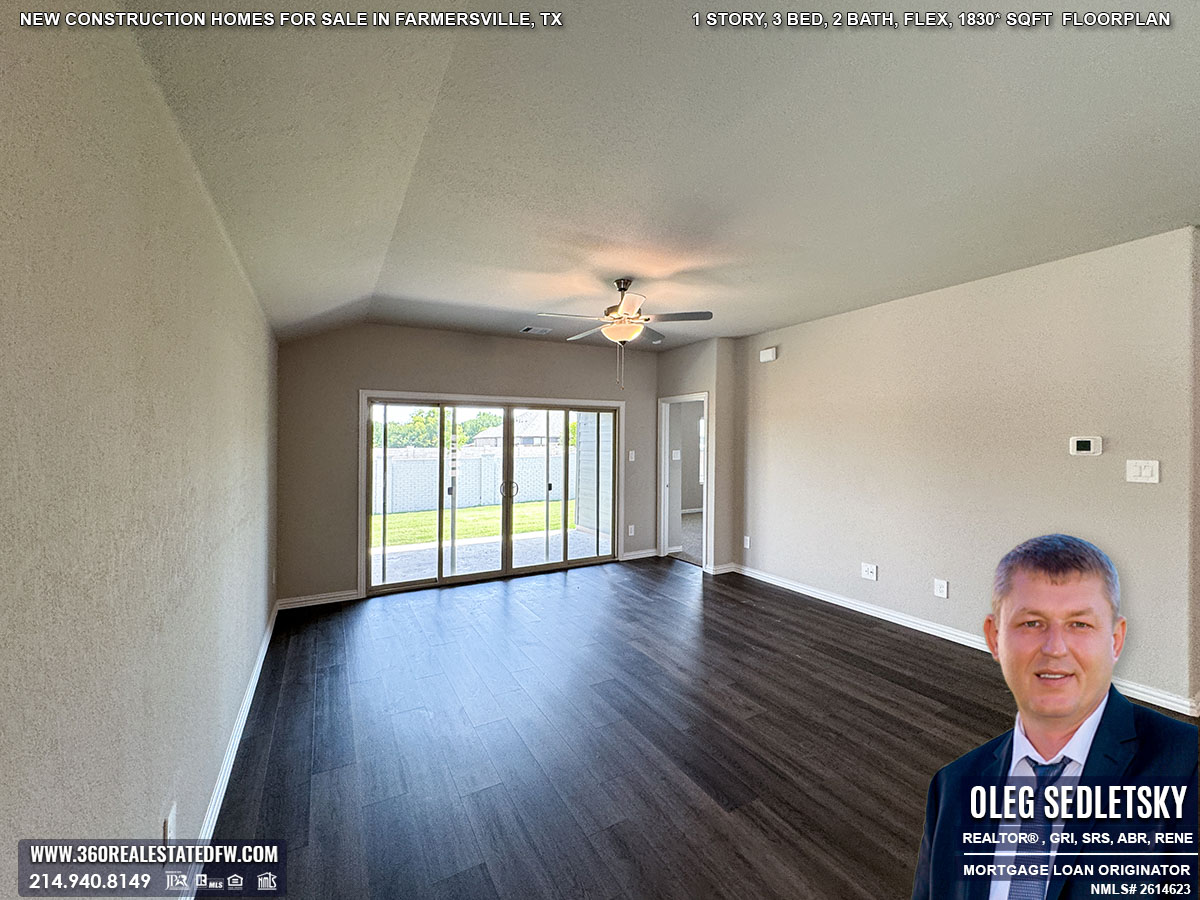
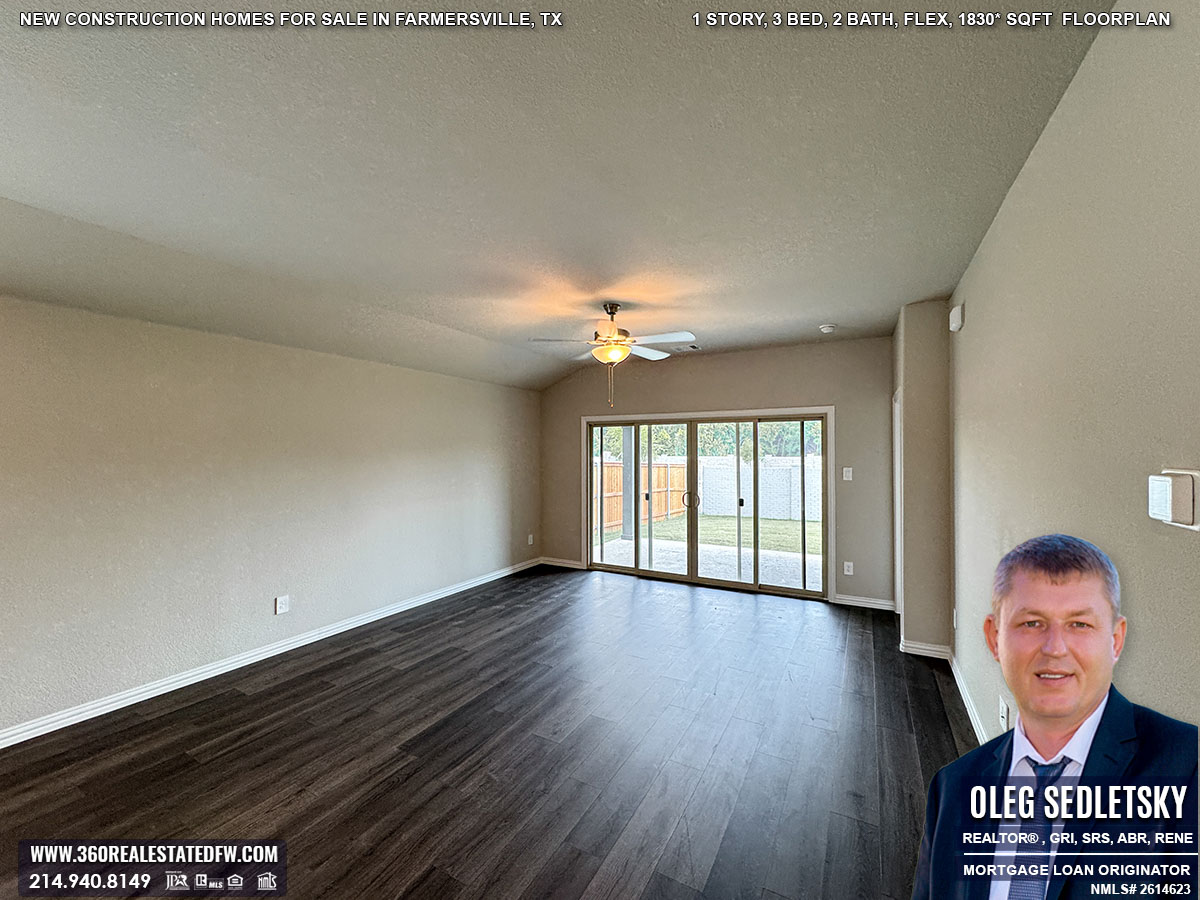
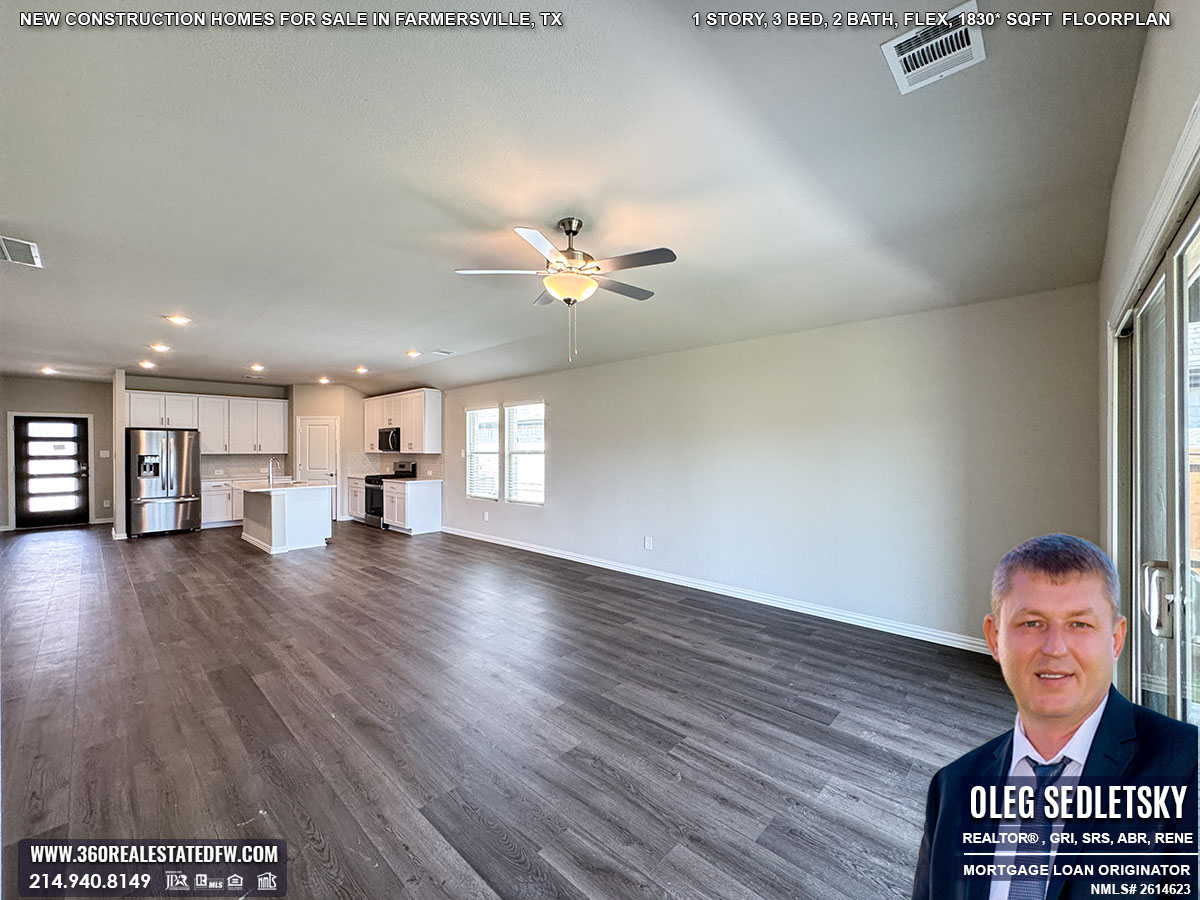
Unlock Exceptional Service!
Assistance with all your real estate needs in the Dallas-Fort Worth area is just a click or call away. Reach out at 214-940-8149 or connect through the links below.
Your Private Retreat: The Primary Bedroom, Bathroom, and Closet
When you need a place to recharge, the 13×13 ft primary bedroom offers a peaceful haven all your own. Nestled away from the main living spaces for extra privacy, this room invites you to truly relax after a long day.
Step into the impressively spacious 5×11 ft walk-in closet, which you can access directly from the primary bedroom—there’s more than enough room to organize your wardrobe, shoes, and favorite accessories.
The en-suite bathroom turns everyday routines into a treat, with beautiful quartz countertops, a stylishly tiled shower, a convenient linen closet, and a privacy toilet that makes mornings more comfortable. Soothing finishes throughout make it feel like your own personal spa.
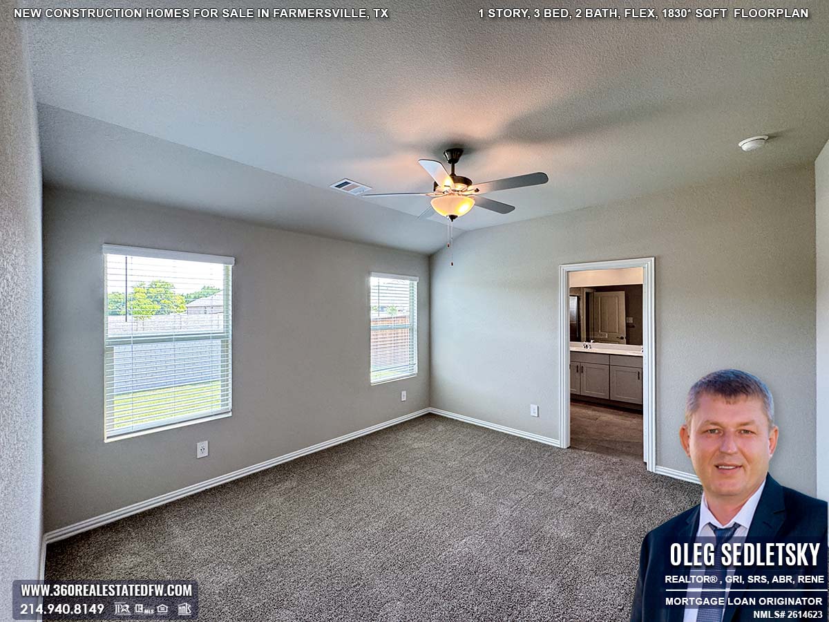
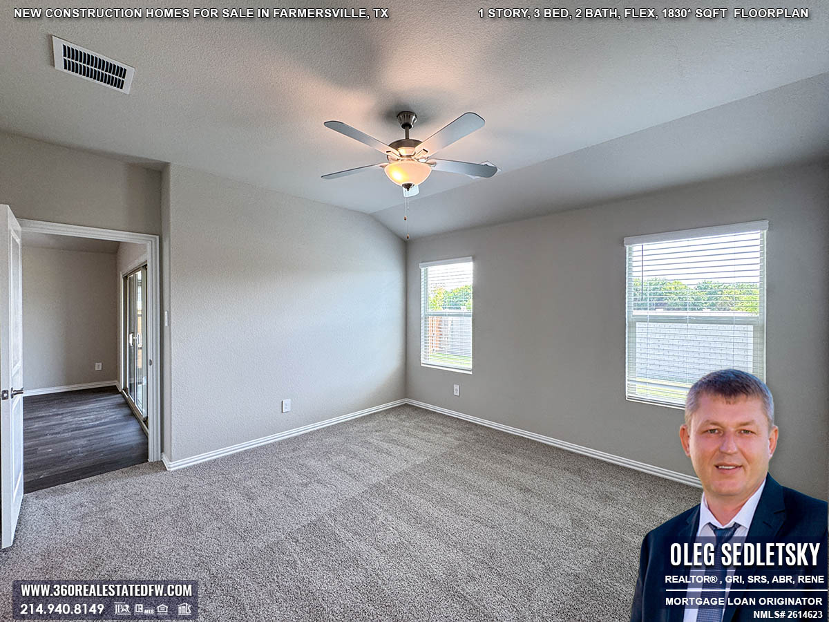
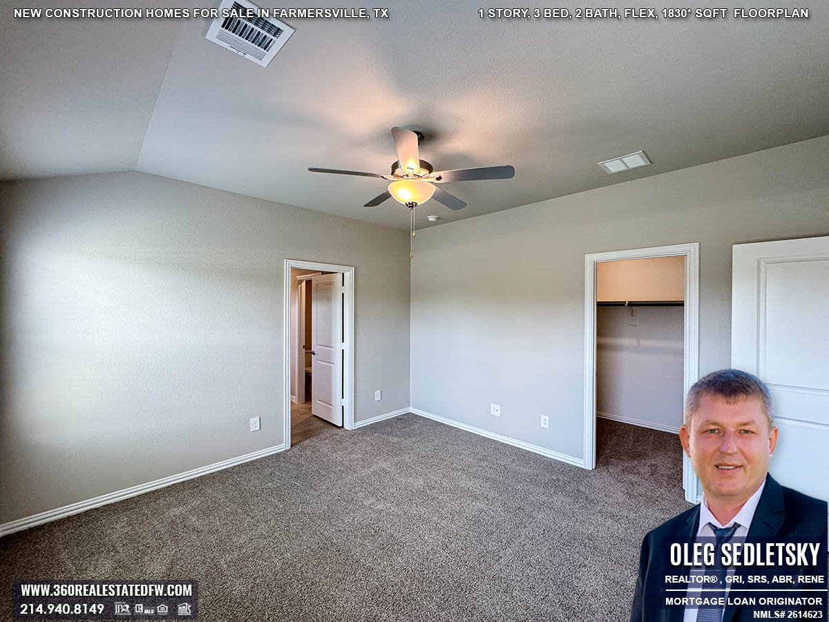
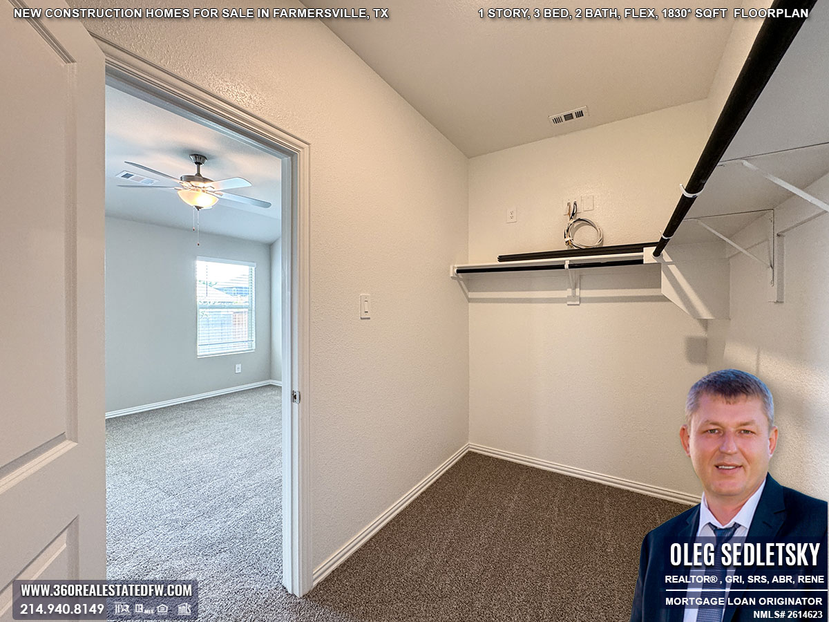
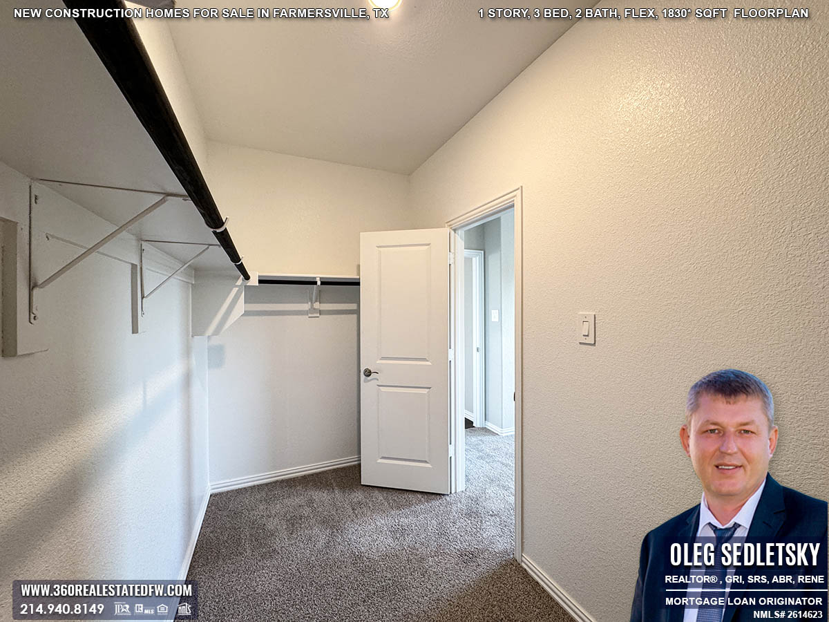
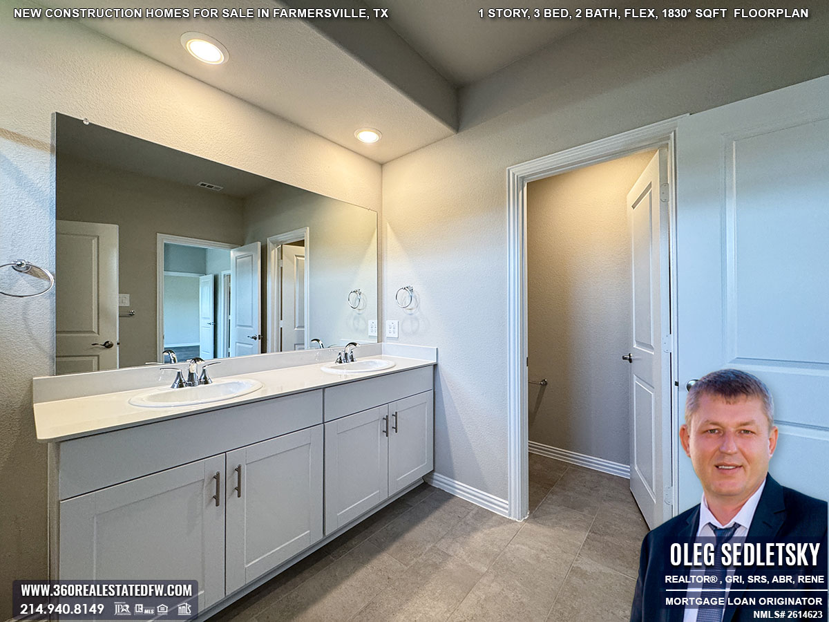
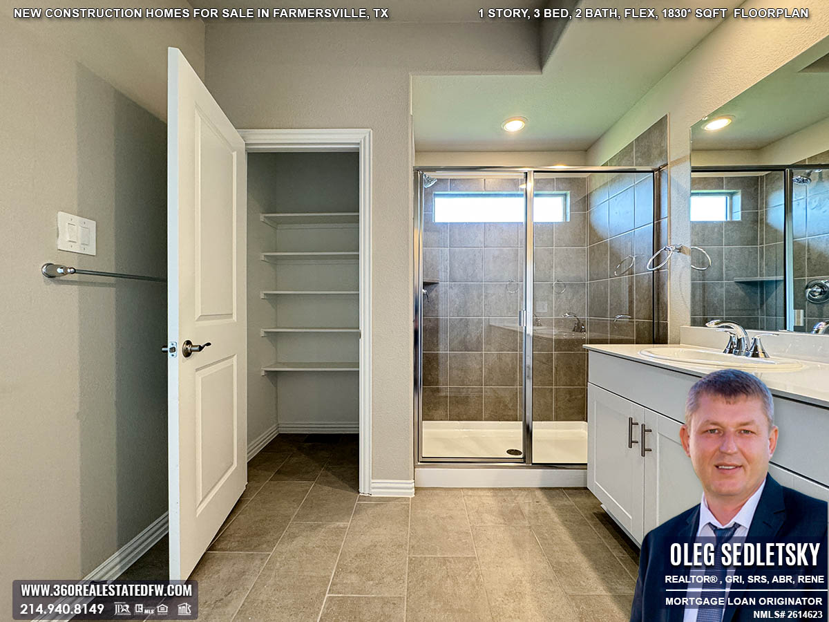
Comfortable Accommodations for Family and Guests: Secondary Bedrooms and Bathroom
This home offers two additional spacious bedrooms, providing comfortable and private retreats for family members or overnight guests. Each room is designed to be a quiet haven, with ample closet space and natural light.
Serving these bedrooms is a well-appointed second bathroom, thoughtfully designed with quality fixtures and finishes.
This practical and stylish setup ensures everyone has their own space and convenient access to modern amenities, making the home as functional as it is welcoming.
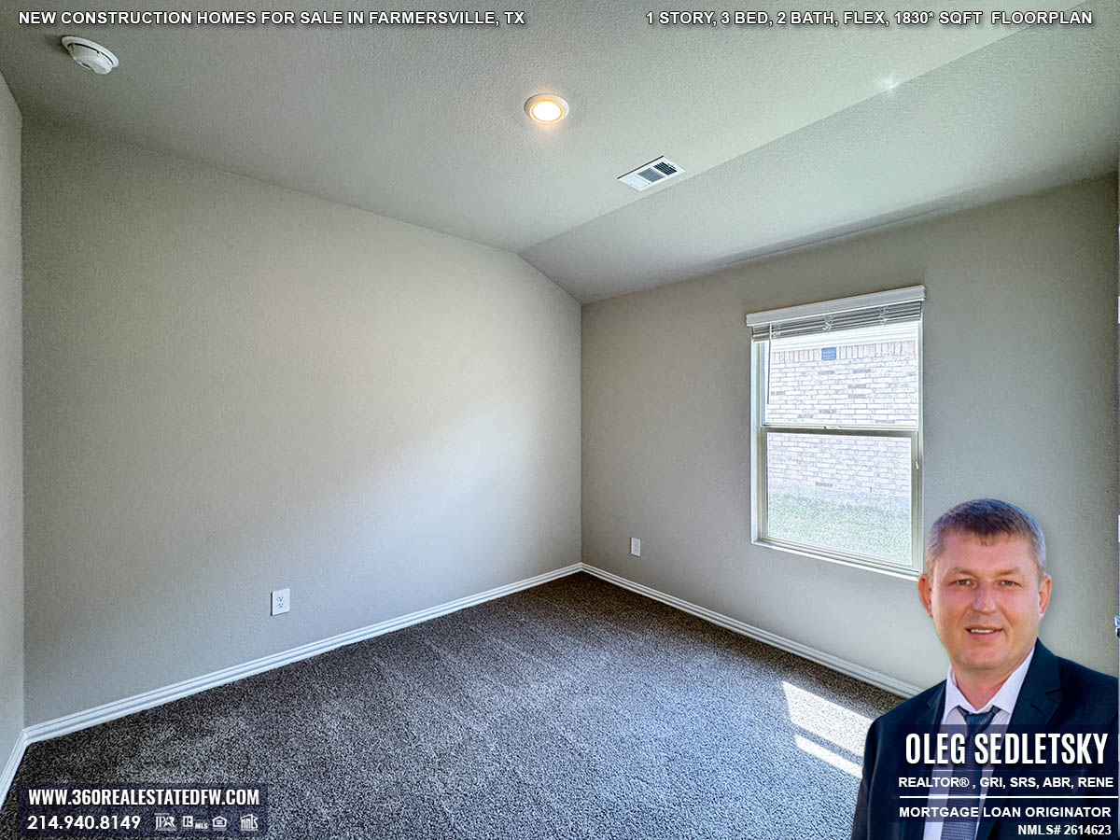
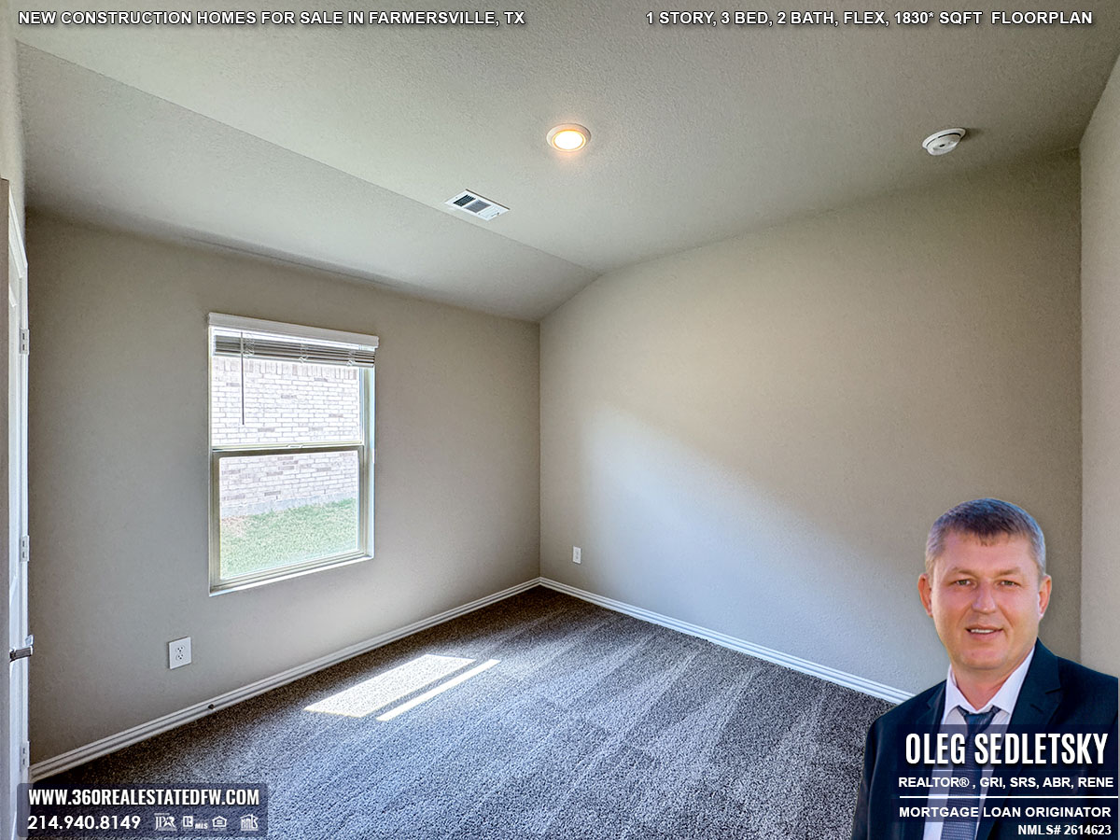
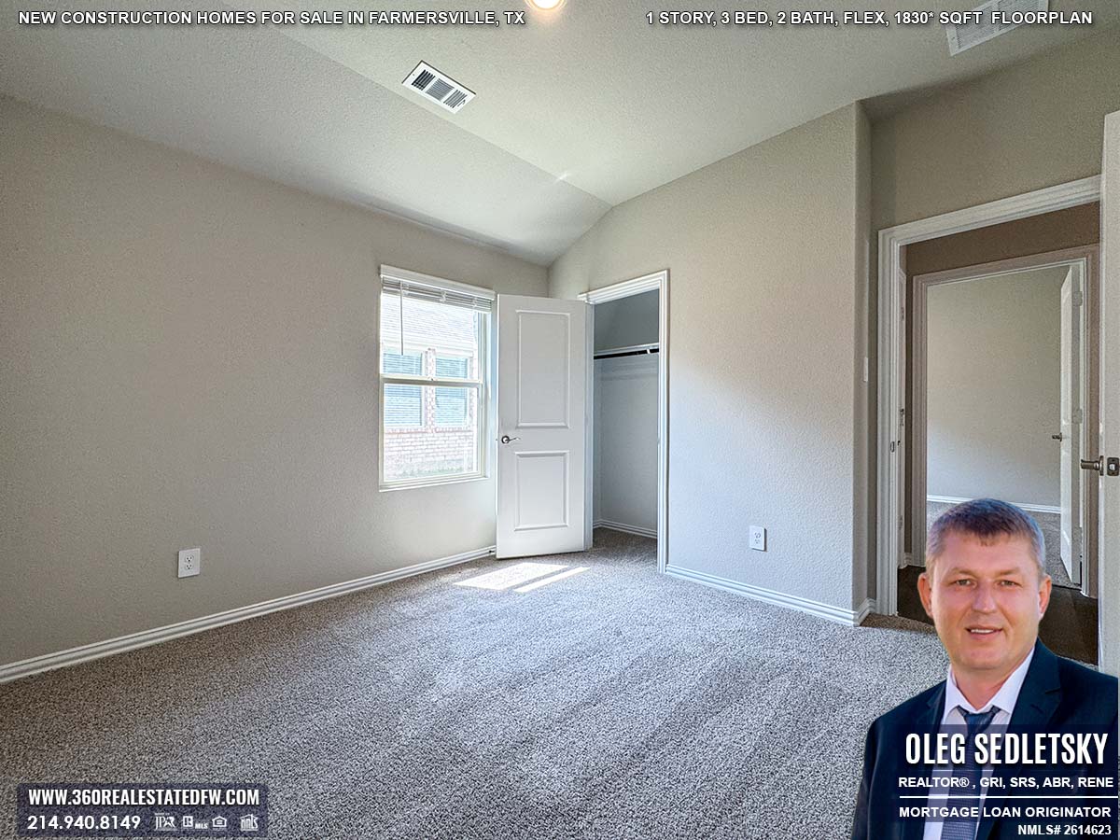
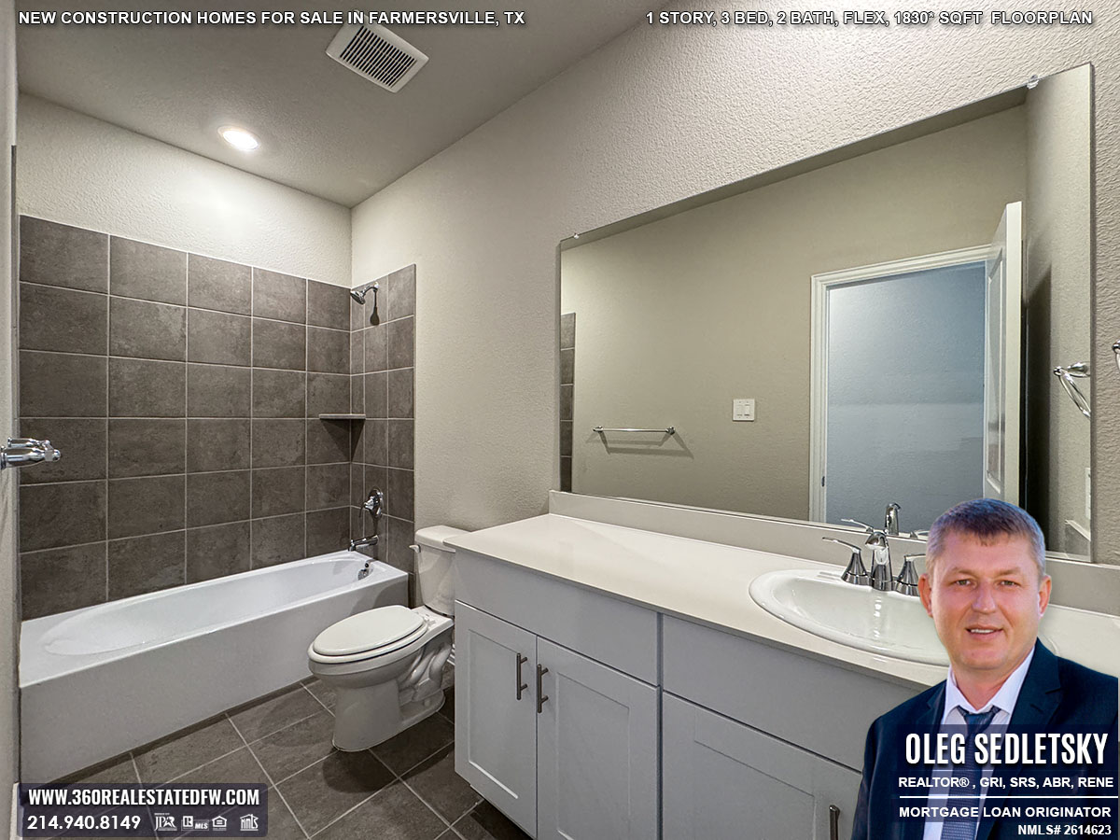
Functional Spaces and Outdoor Living
This home is designed with everyday convenience in mind. The 8×6 ft laundry room is centrally located.
The spacious 20×20 ft garage offers ample room for two vehicles plus storage.
The 15×10 ft covered patio provides a wonderful outdoor living space for morning coffee, evening relaxation, or alfresco dining.
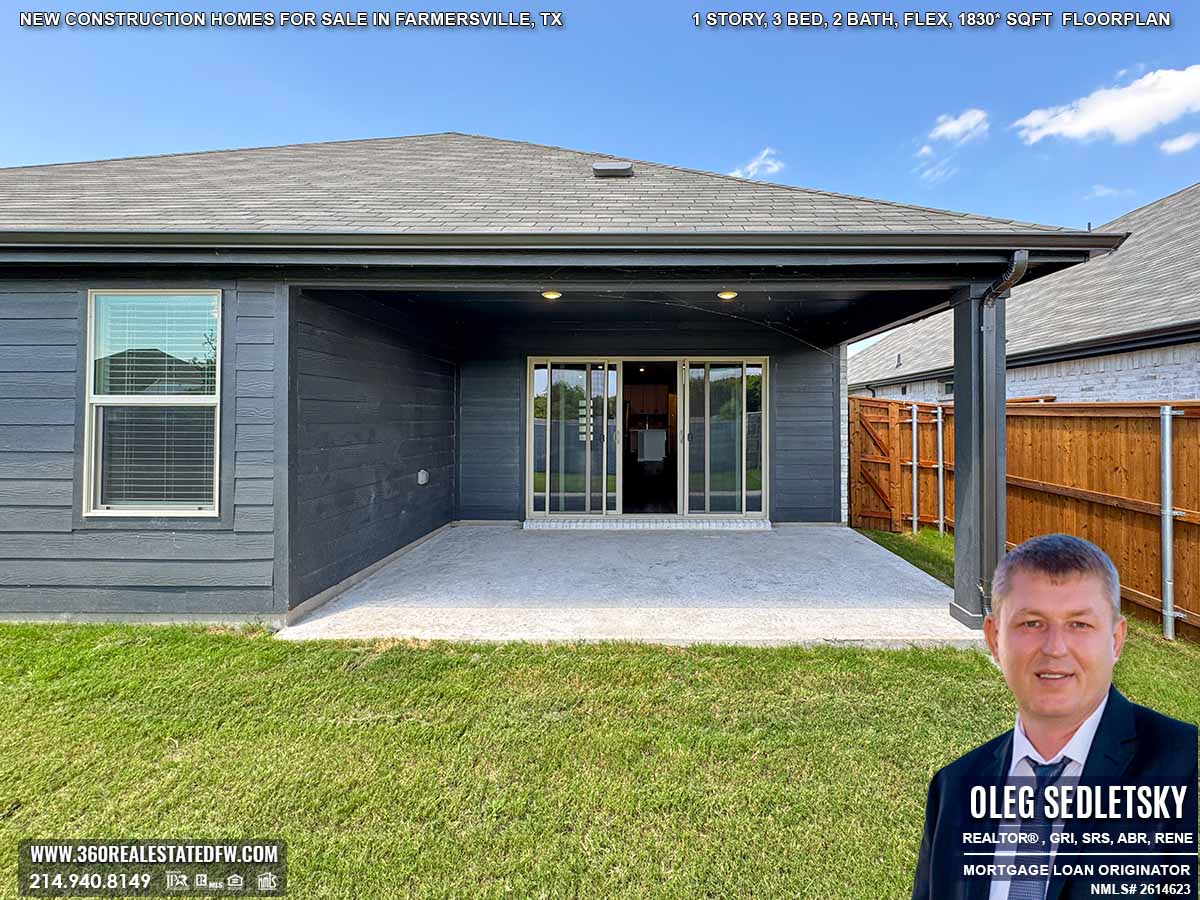
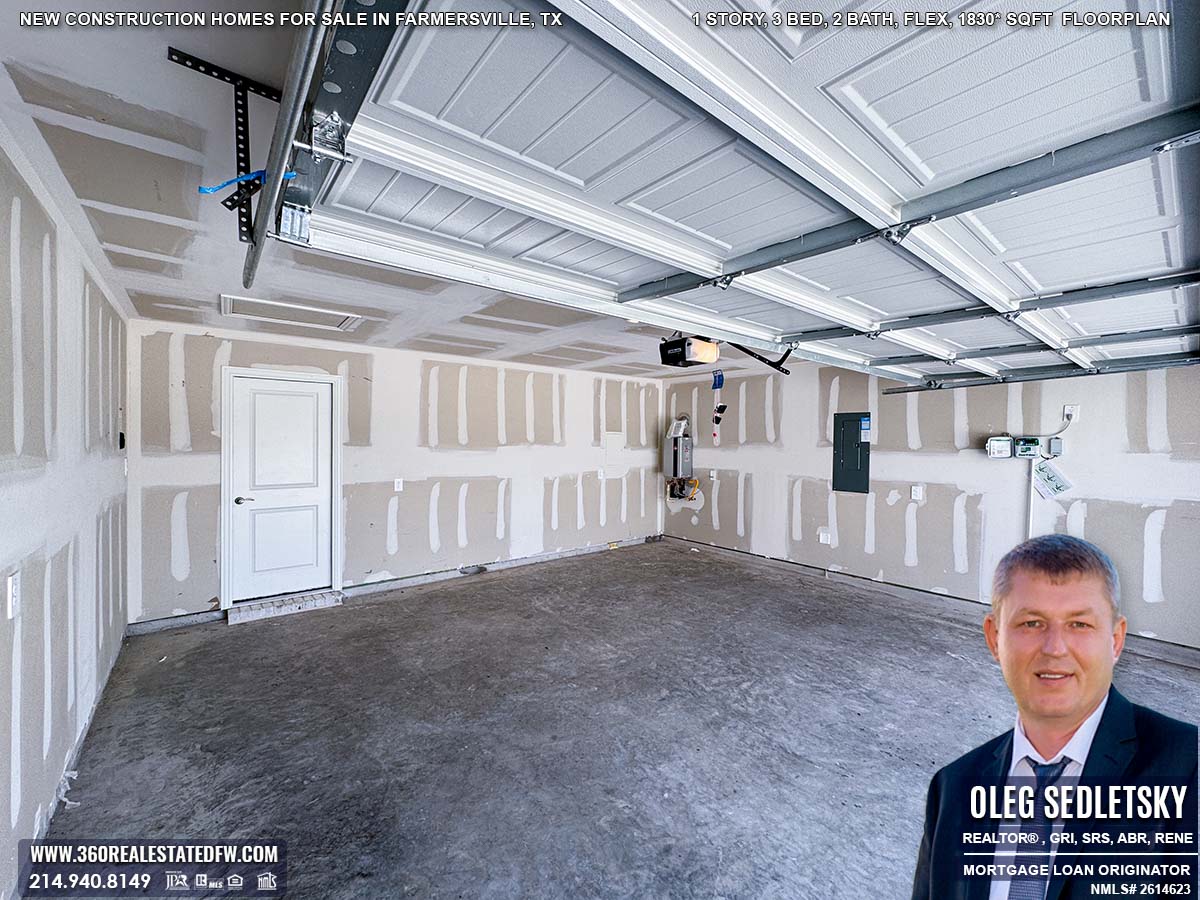
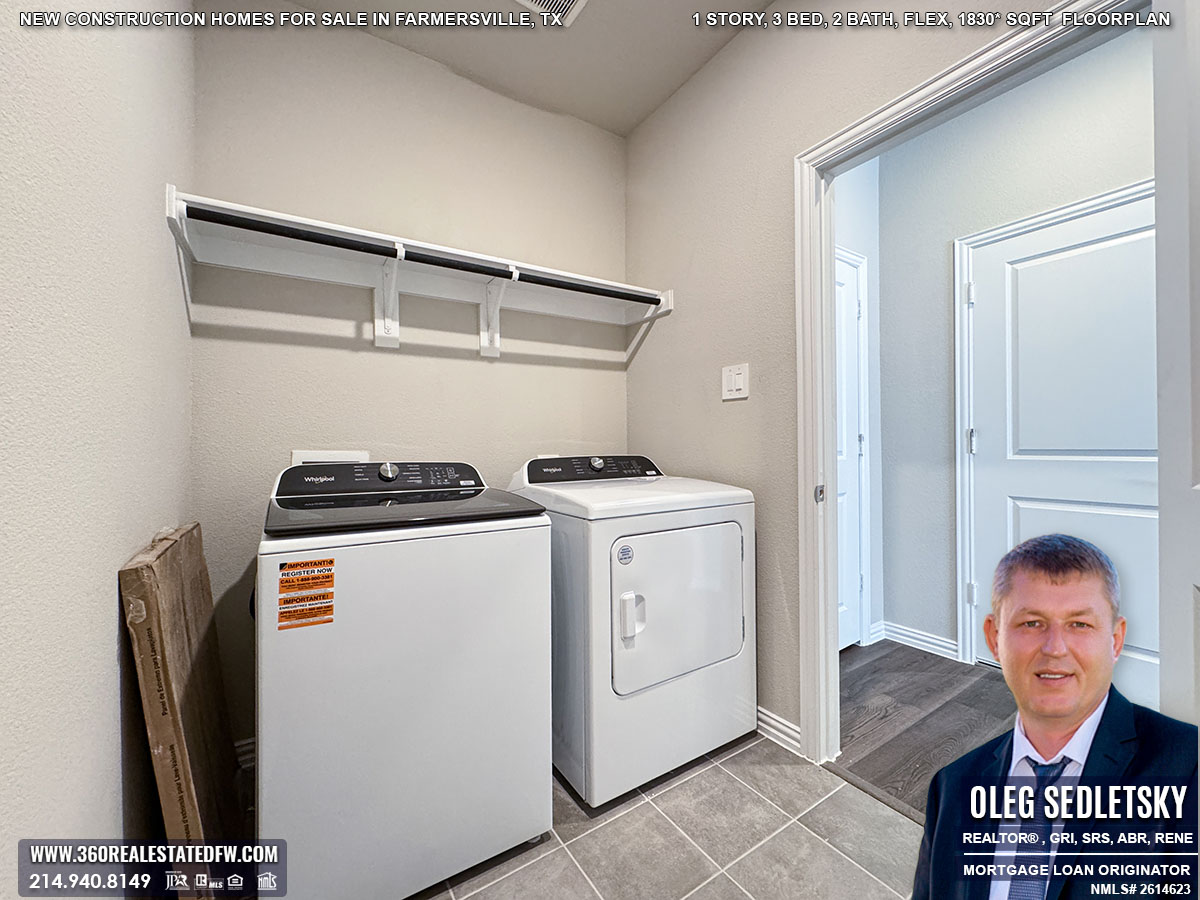
Advanced Energy Efficiency for Modern Living
This home is engineered with cutting-edge, energy-efficient features designed to enhance comfort and reduce utility expenses. Superior spray foam insulation seals the home’s envelope, minimizing air leaks and maintaining a consistent indoor temperature year-round.
The addition of a tankless water heater provides an endless supply of hot water on demand, consuming significantly less energy than traditional models. Together, these thoughtful inclusions not only lower your monthly bills but also contribute to a more sustainable and environmentally friendly lifestyle.
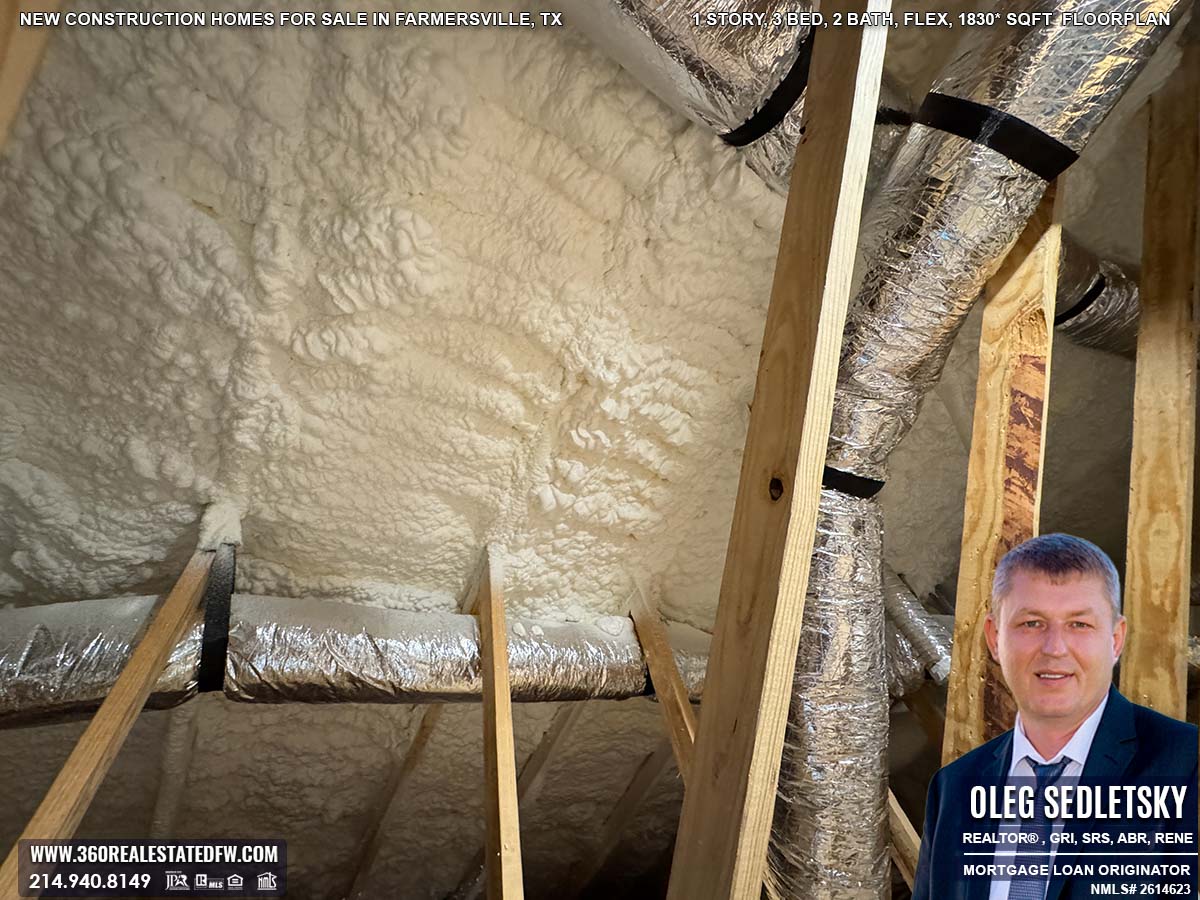
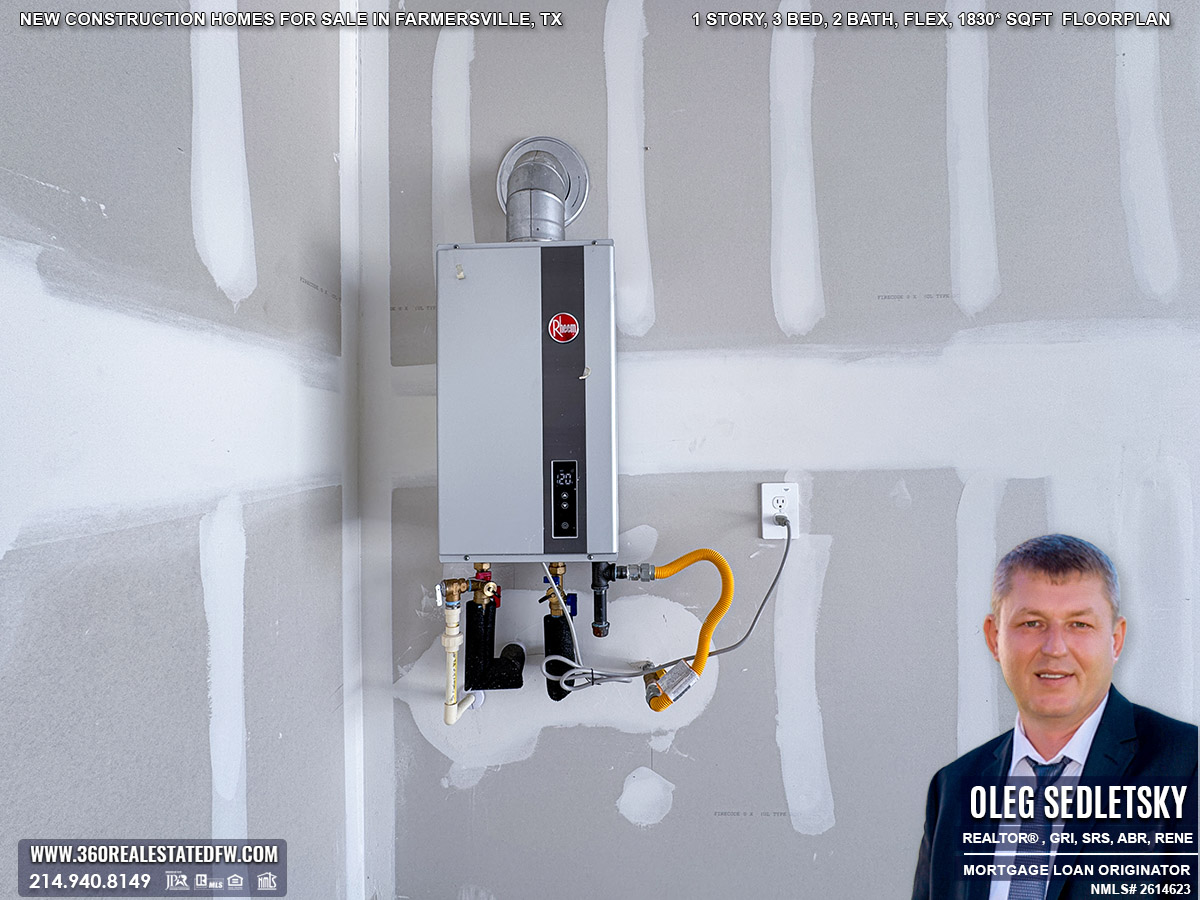
Built-In Pest Control with the Taexx System
Say goodbye to pests and hello to peace of mind! This home is equipped with the state-of-the-art Taexx pest control system—a built-in solution designed to keep your home pest-free with ease. Forget the hassle of traditional pest control methods; Taexx works behind the scenes to protect your home, so you can relax and enjoy a worry-free living experience.
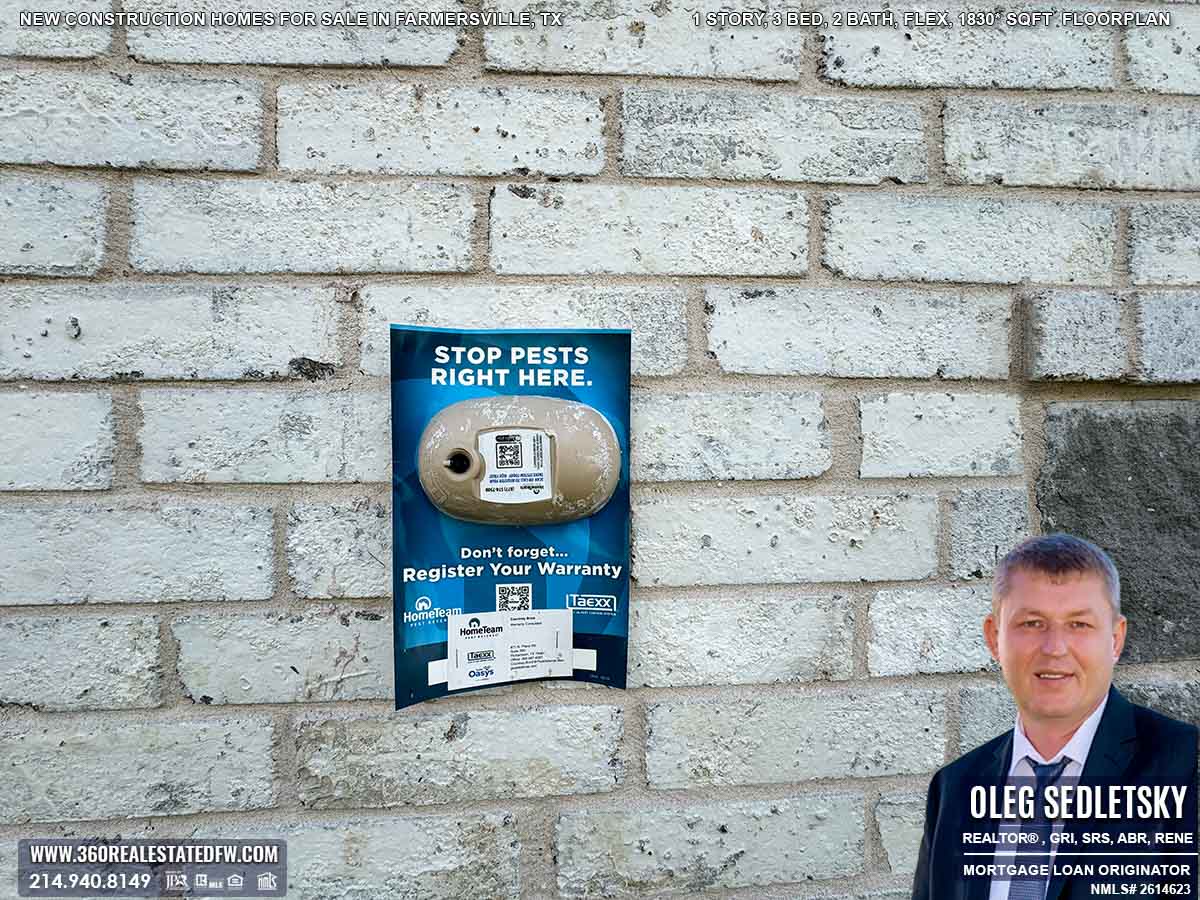
Move-In Ready with Premium Inclusions
This home is equipped with a full suite of valuable upgrades, ensuring a seamless and convenient move-in experience from day one. It comes complete with a new refrigerator, washer, and dryer, saving you the expense and hassle of purchasing major appliances. Custom blinds are installed on all windows, providing immediate privacy and light control. Additionally, a full sprinkler system and gutters are included, protecting your landscaping and foundation. These thoughtful additions mean the home isn’t just new—it’s complete.
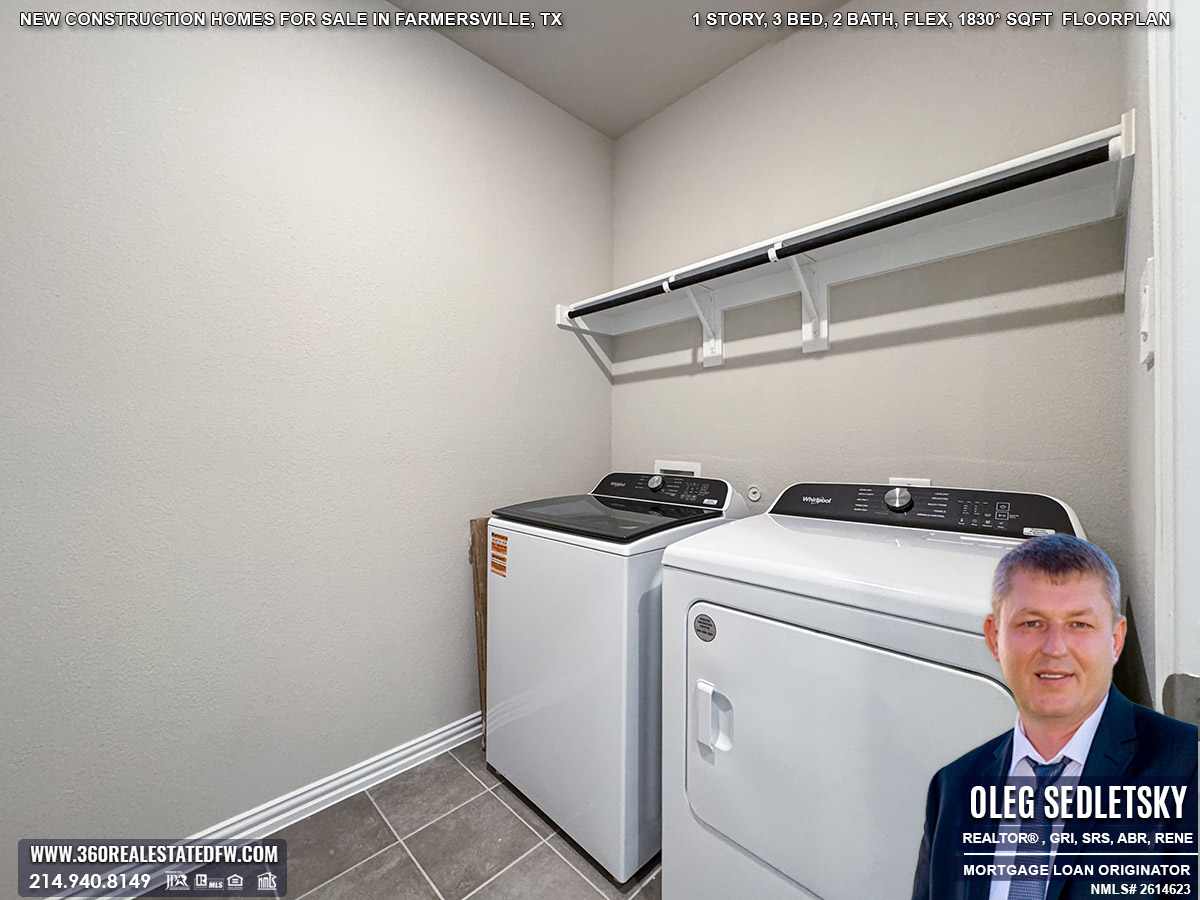
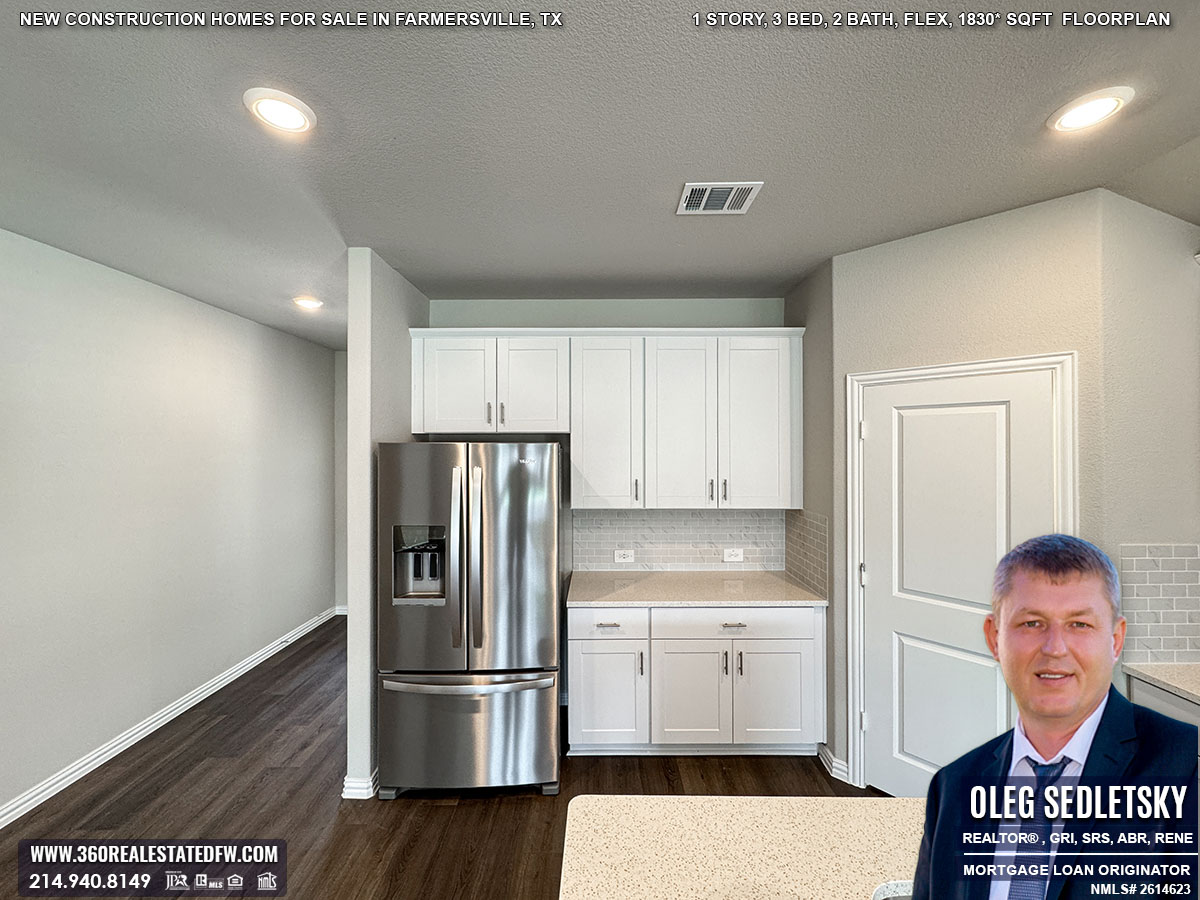
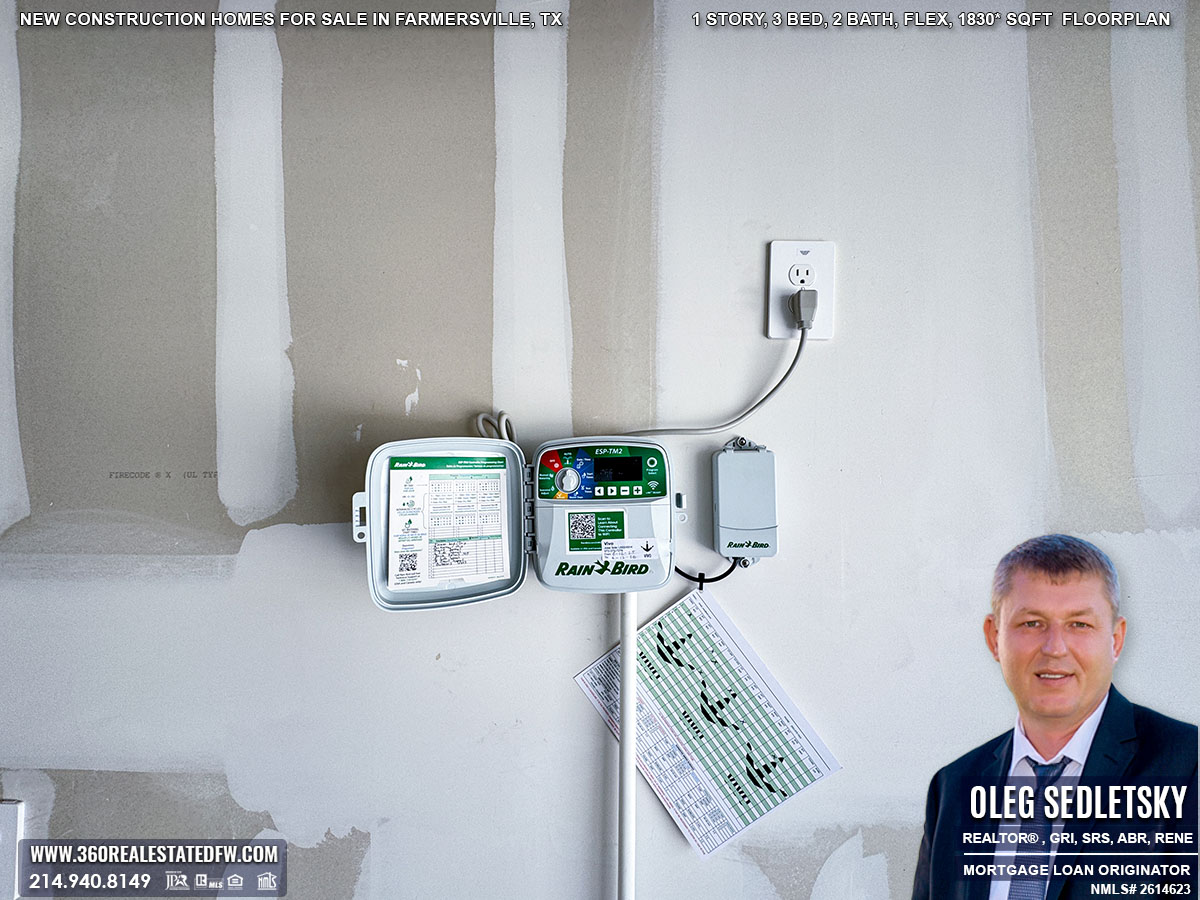
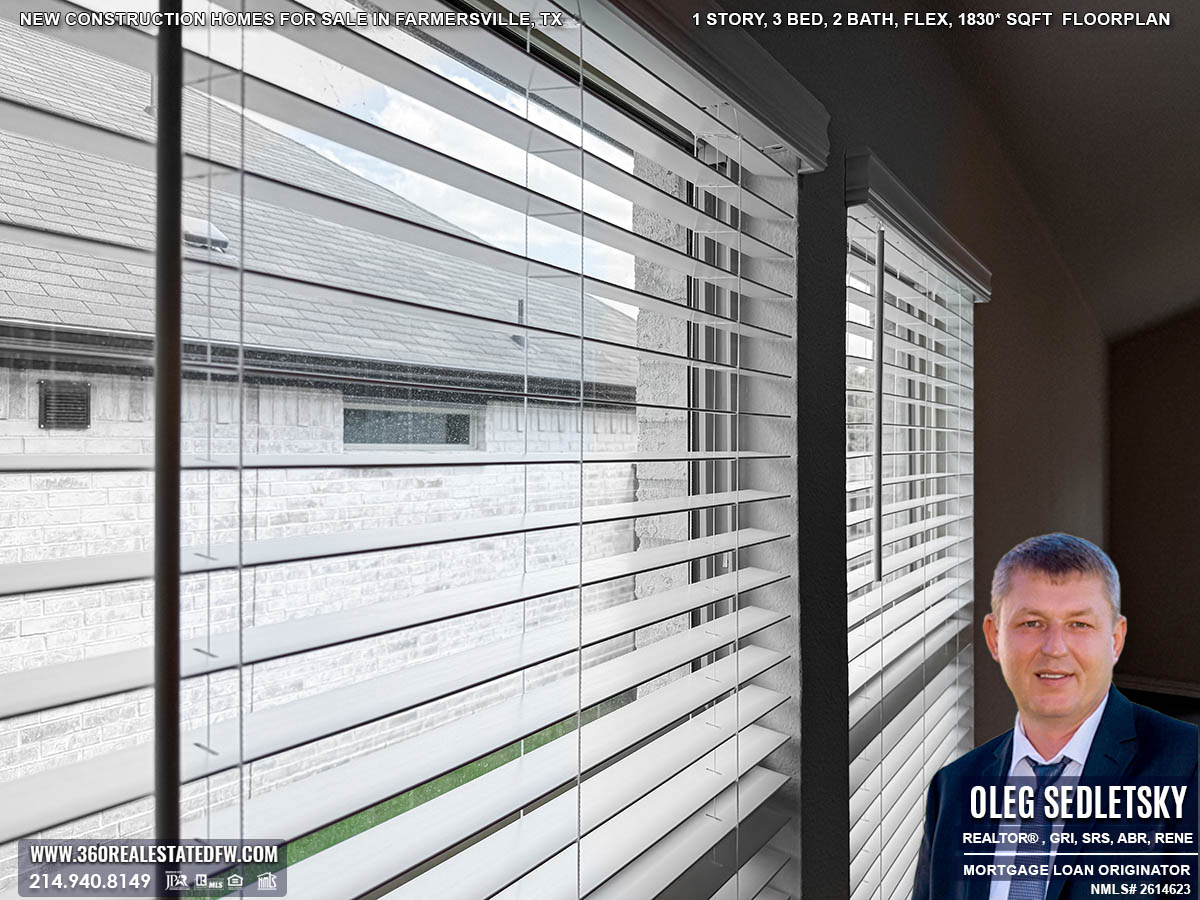
Beyond the Front Door: Embrace a Luxury Lifestyle
Your new home is more than just a residence—it’s your gateway to an extraordinary way of life. Located in a thoughtfully crafted master-planned community in Farmersville, TX, this home offers more than just a place to settle—it provides an unmatched lifestyle. With exceptional amenities and a welcoming, vibrant atmosphere, you’ll have everything you need to elevate and enrich your everyday living experience.
Luxurious First-Class Amenities Right in Your Neighborhood
Experience the pinnacle of comfort and convenience with a 1.7-acre amenity center that serves as the vibrant heart of this luxurious community. Here’s what awaits you:
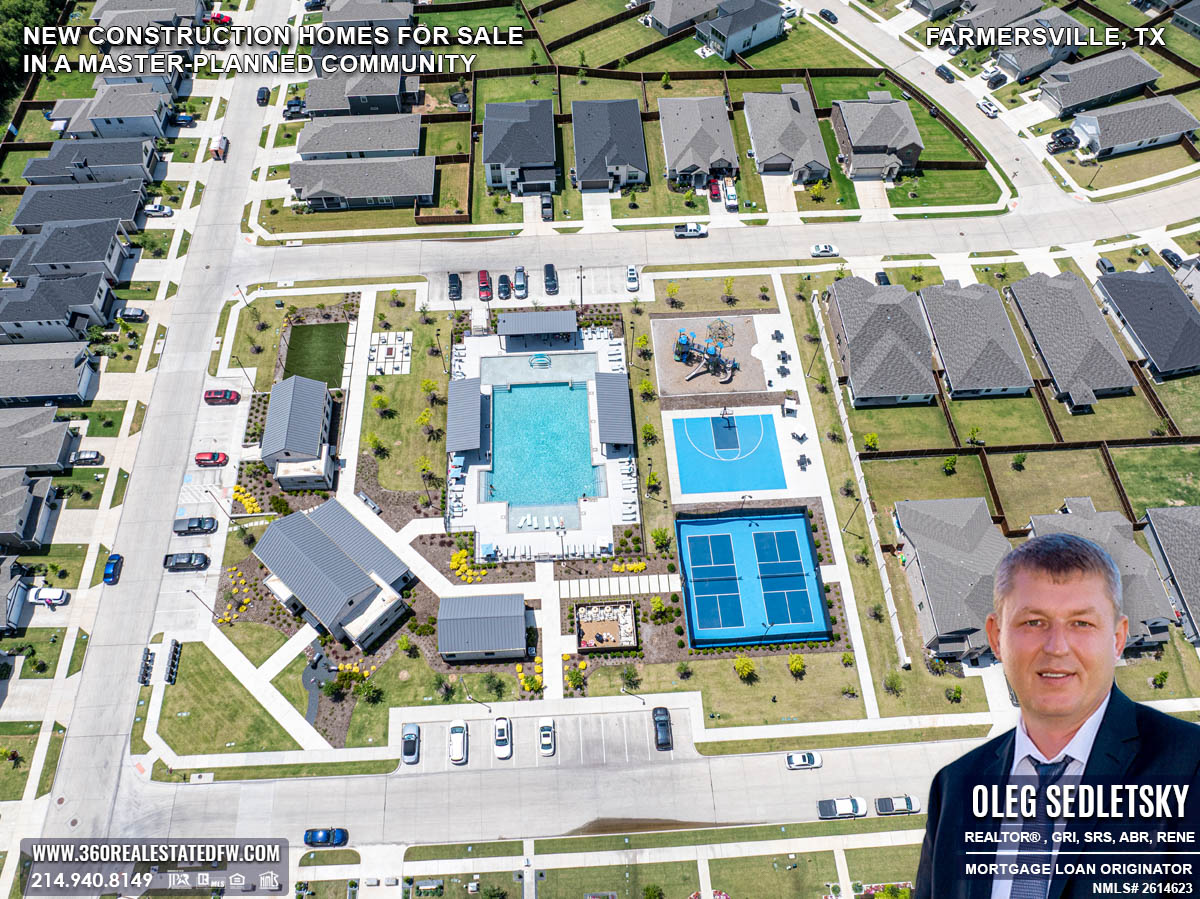
Resort-Style Pool
Dive into relaxation or make a splash under the Texas sun.
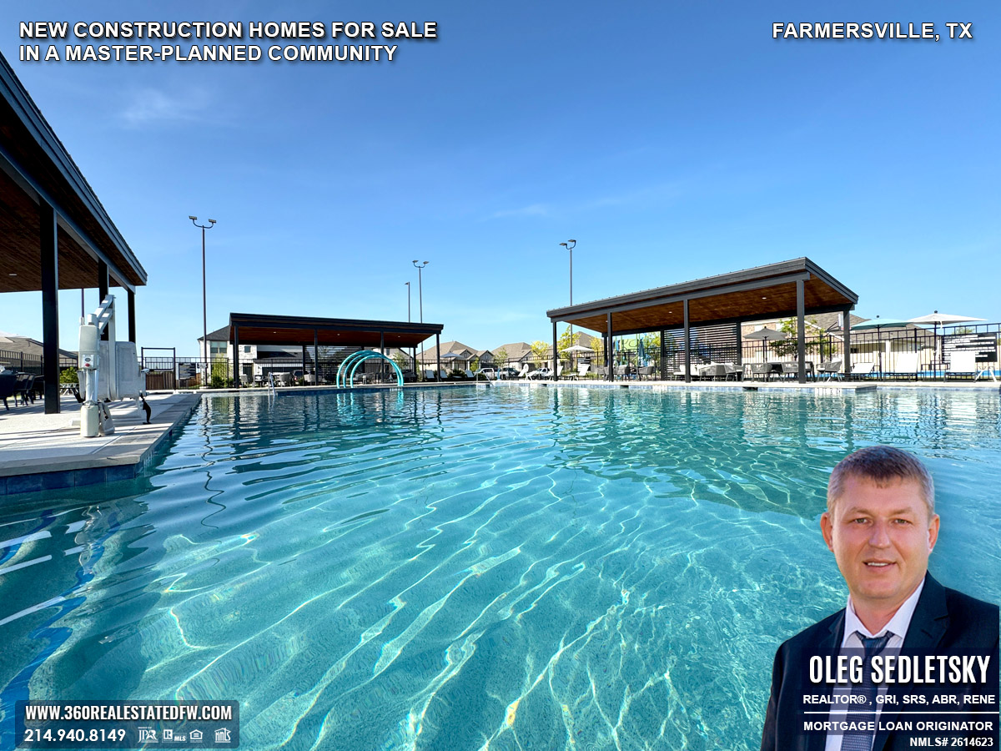
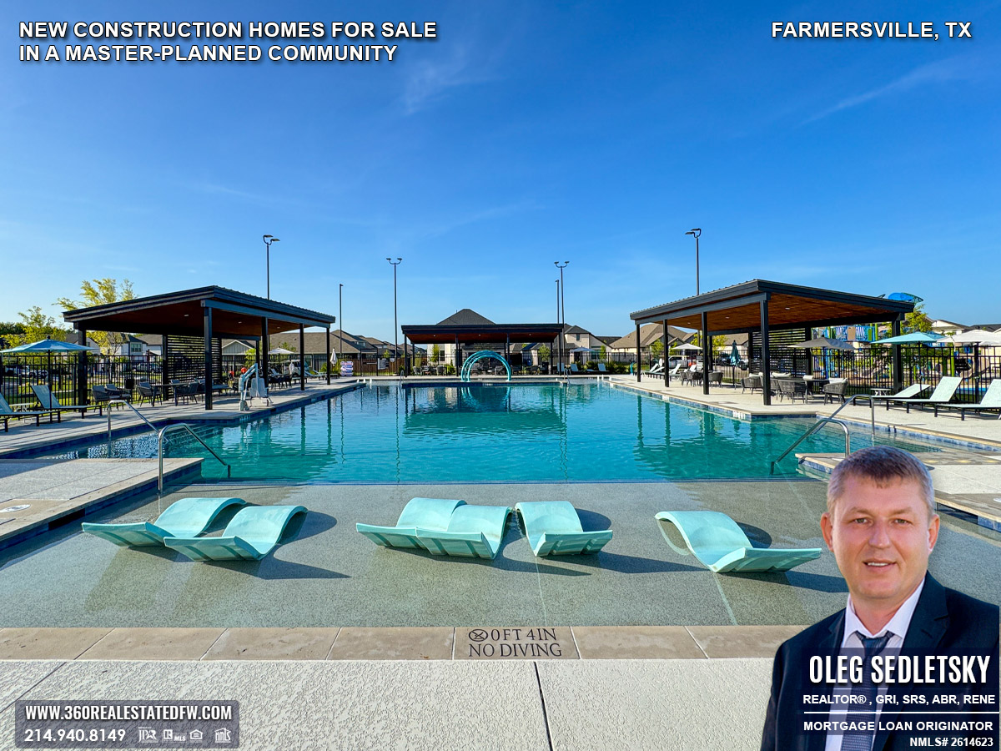
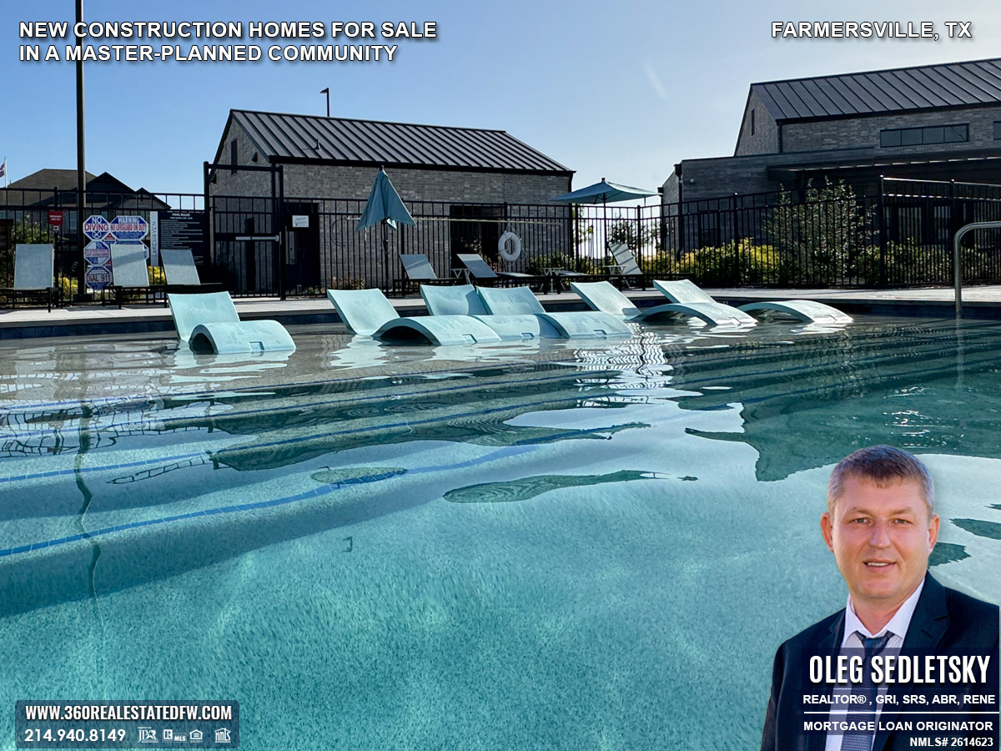
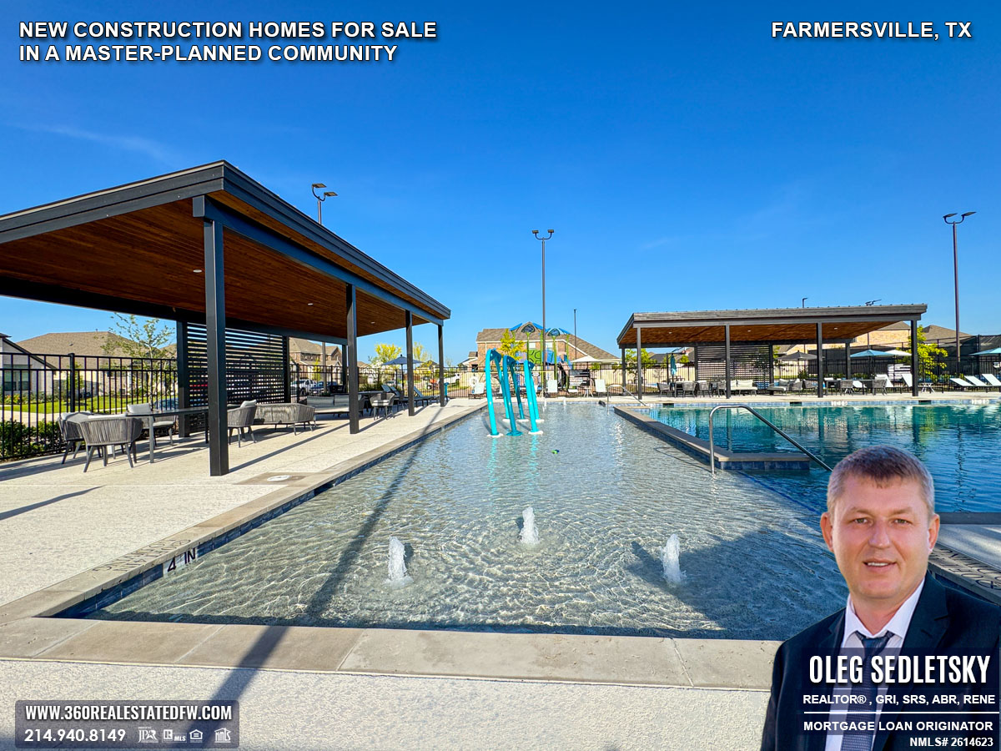
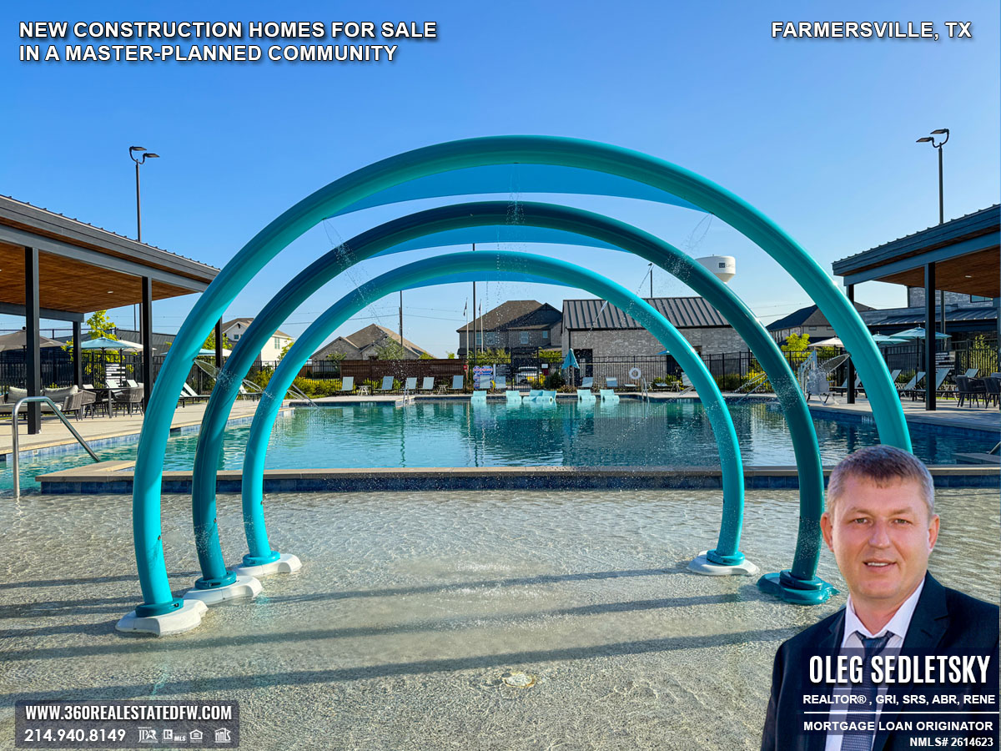
State-of-the-Art Indoor Gym
Stay fit and energized without ever leaving the neighborhood.
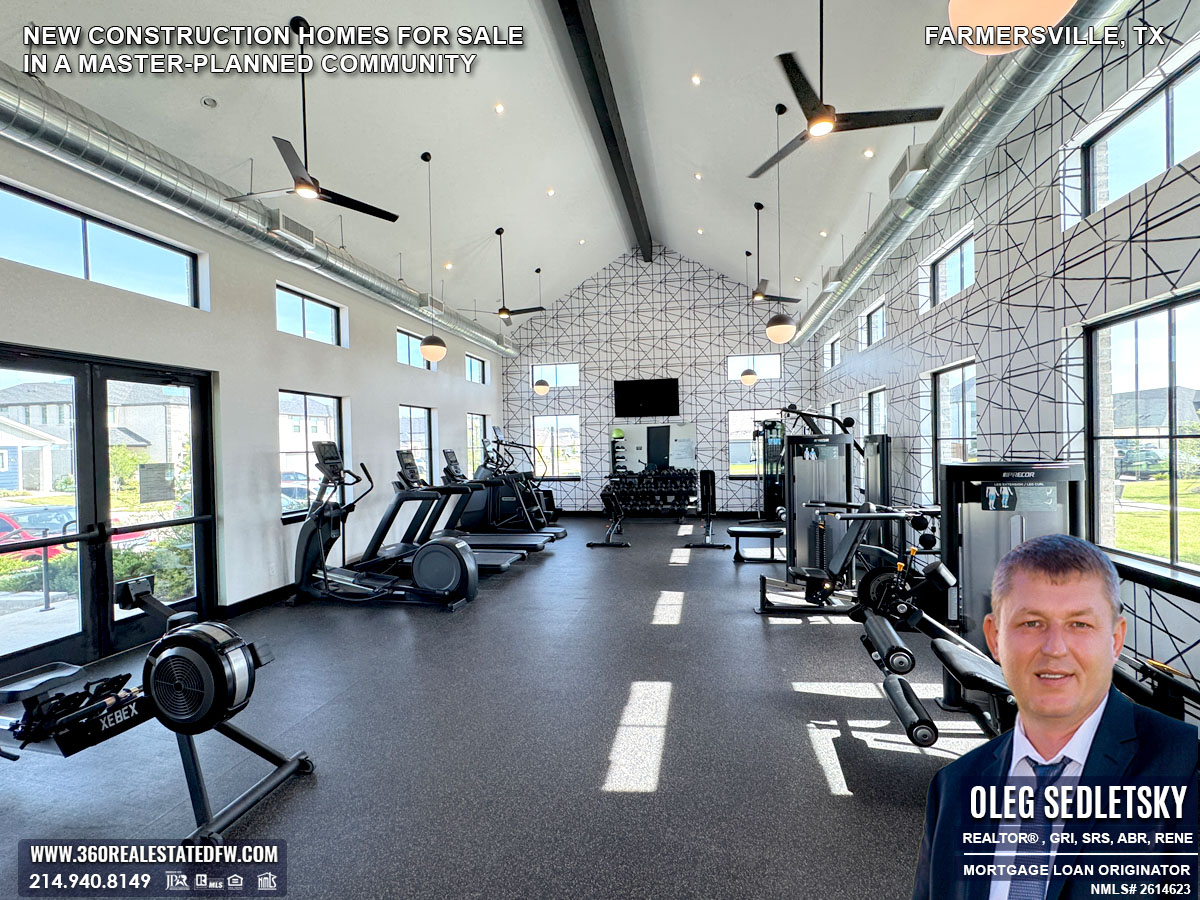
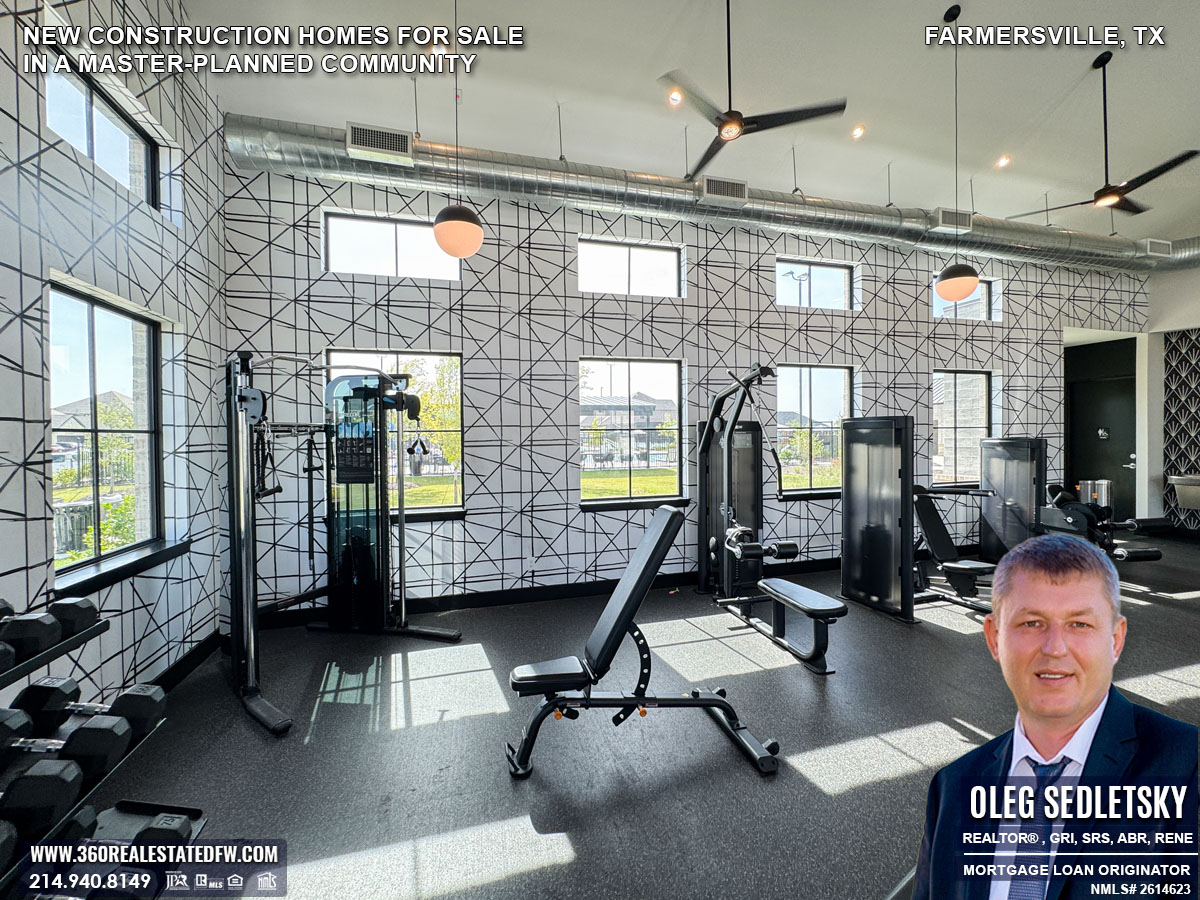
Elegant Clubhouse
Featuring a modern kitchen, spacious meeting areas, and event spaces for unforgettable gatherings.
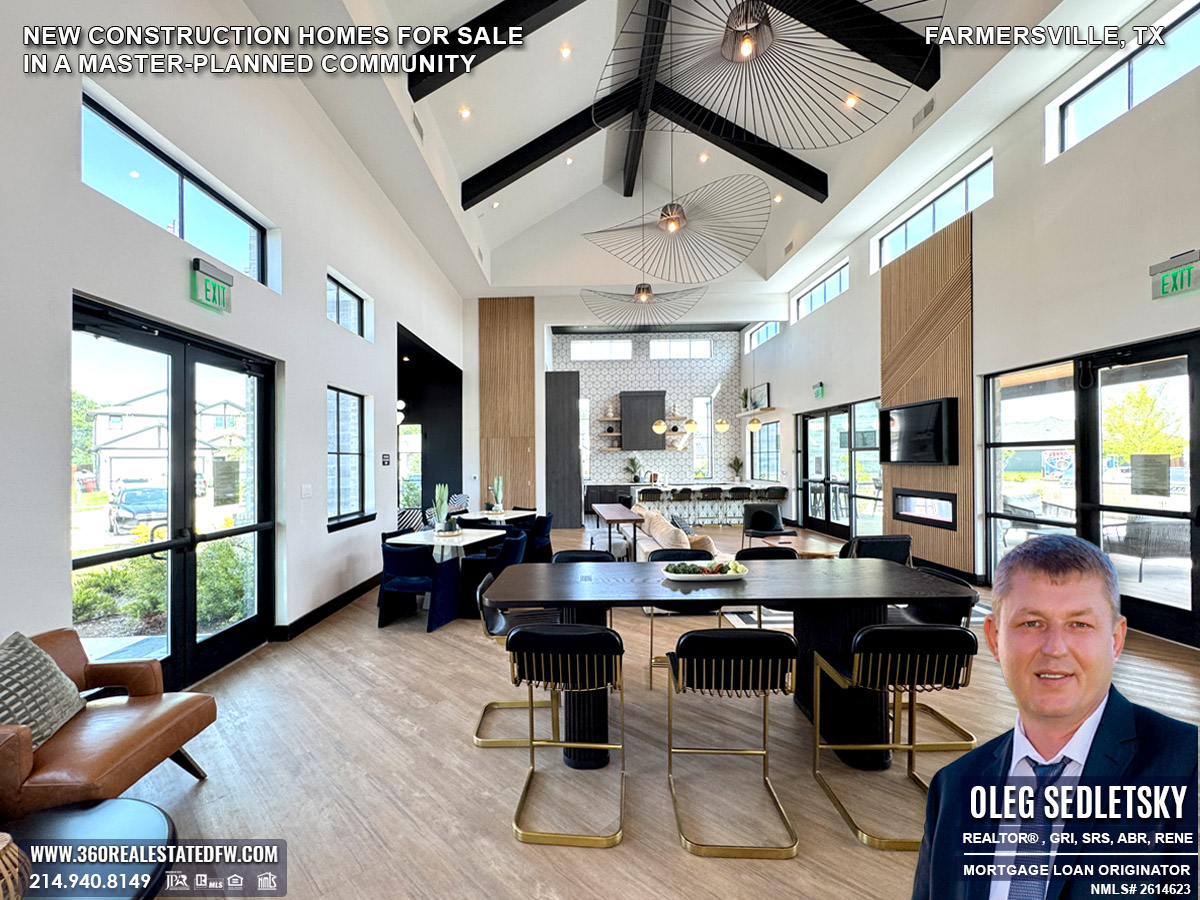
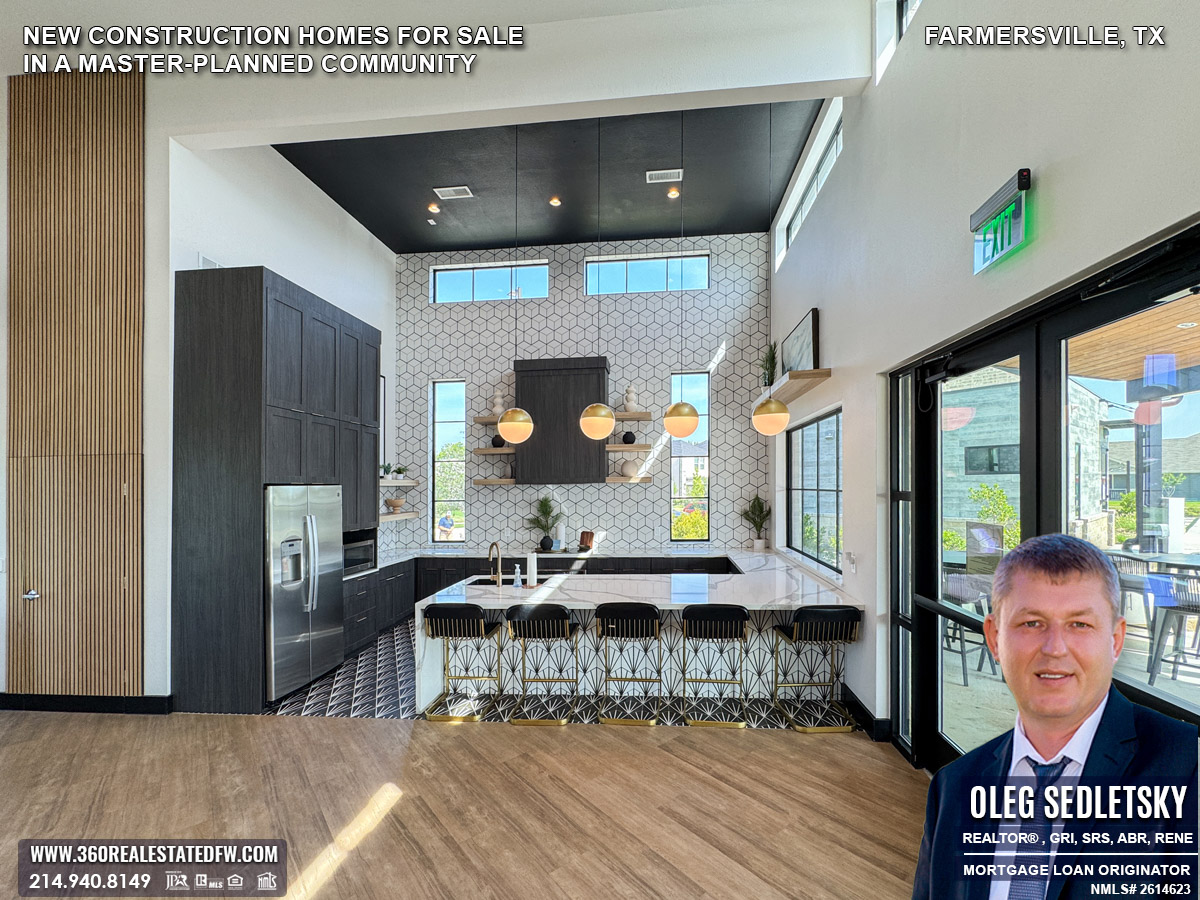
Pickleball & Basketball Courts
Stay active and indulge your competitive side in style.
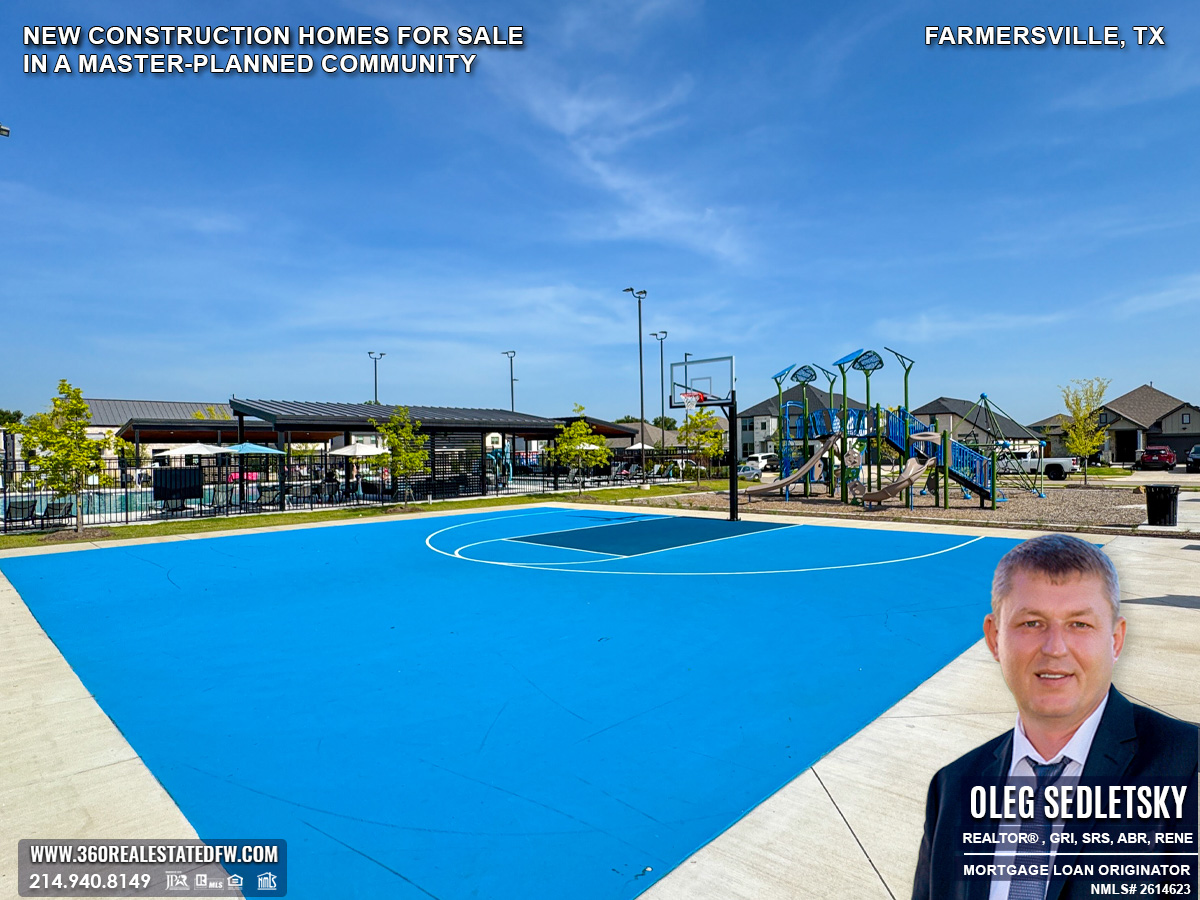
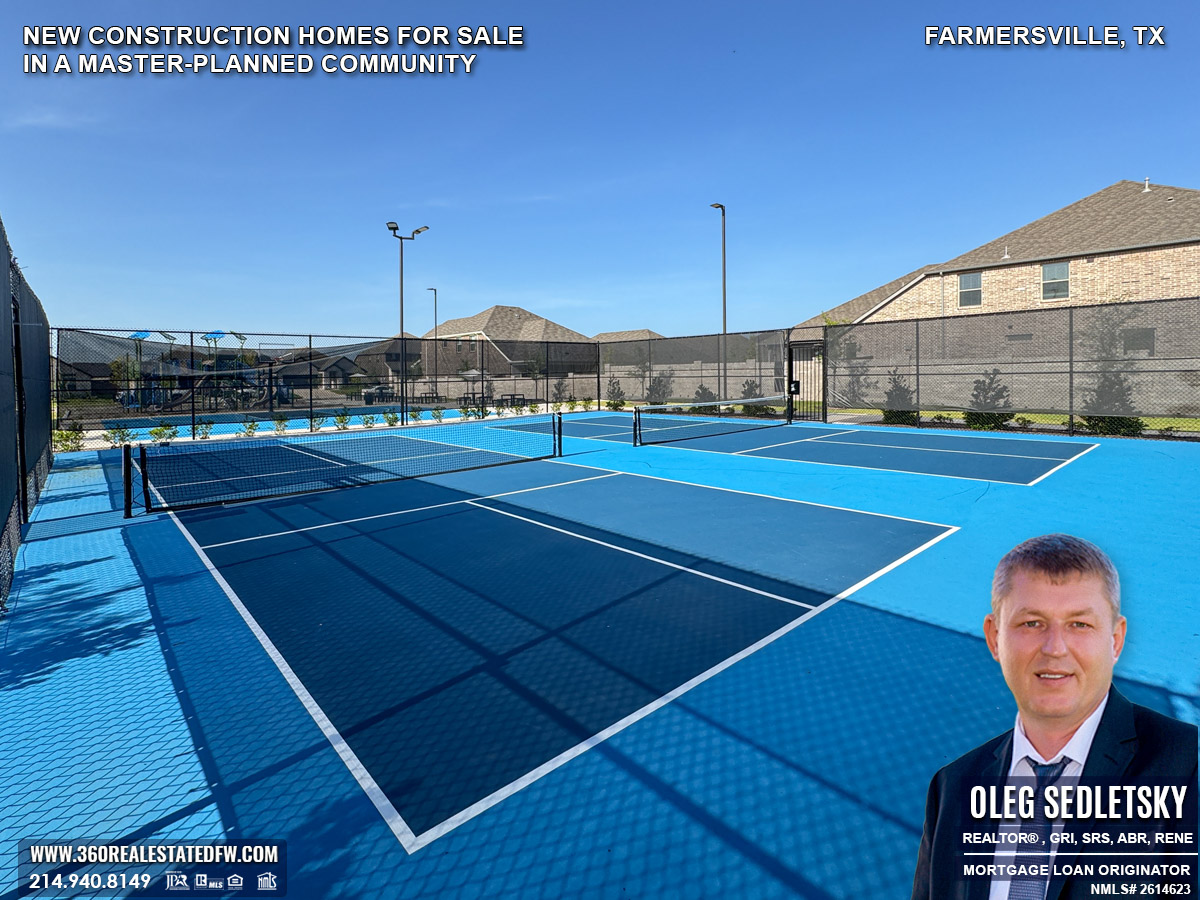
Playground & Green Spaces
Perfectly designed for families to enjoy outdoor fun and leisure.
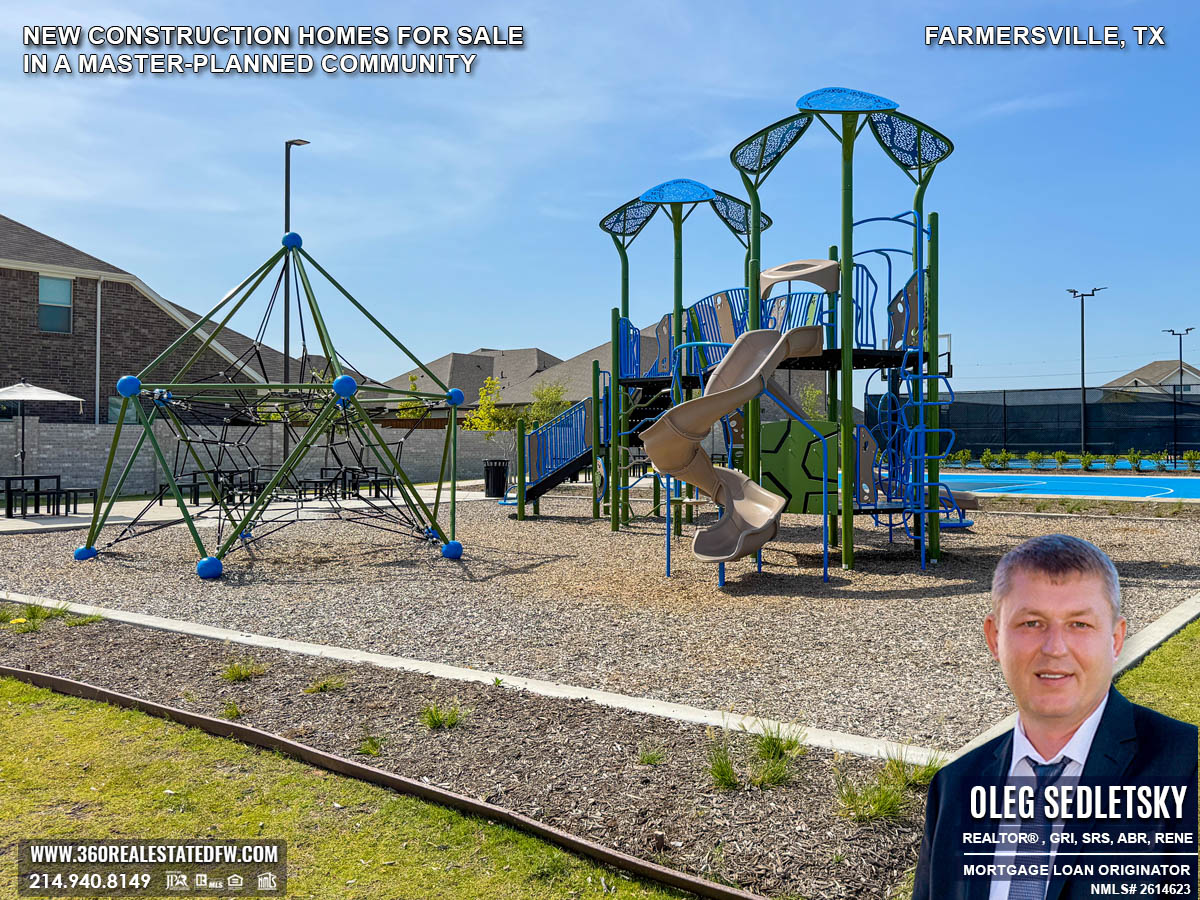
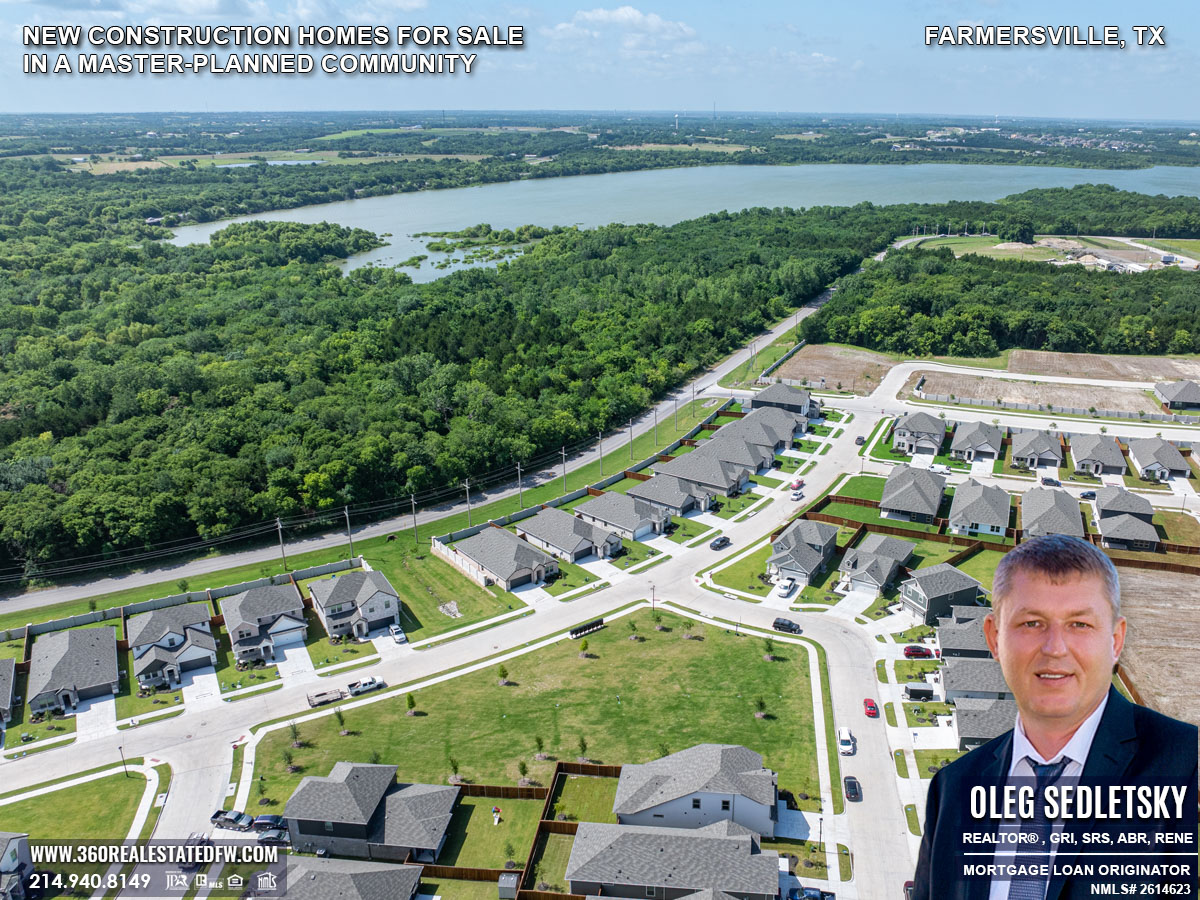
Firepit, Grills & Picnic Lawns
Host with ease or unwind in these thoughtfully designed spaces.
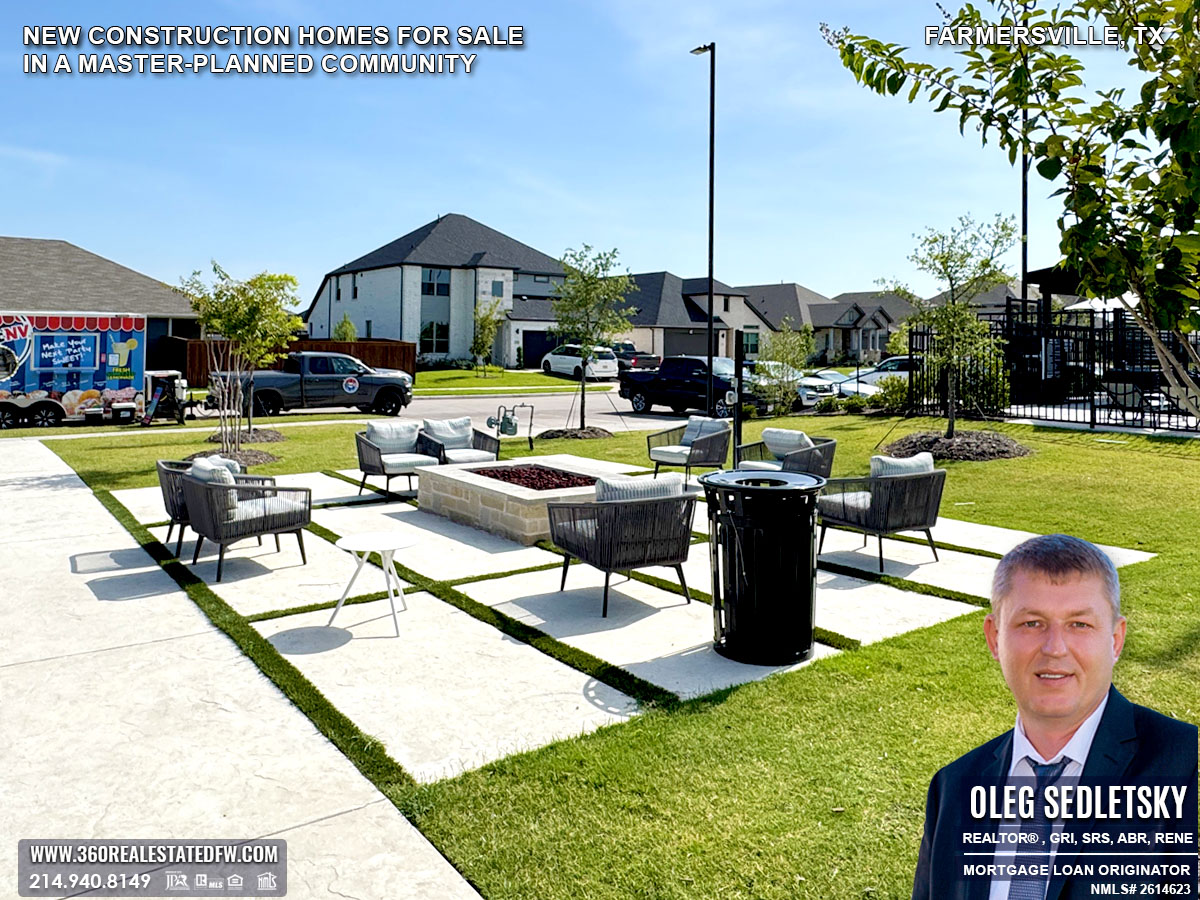
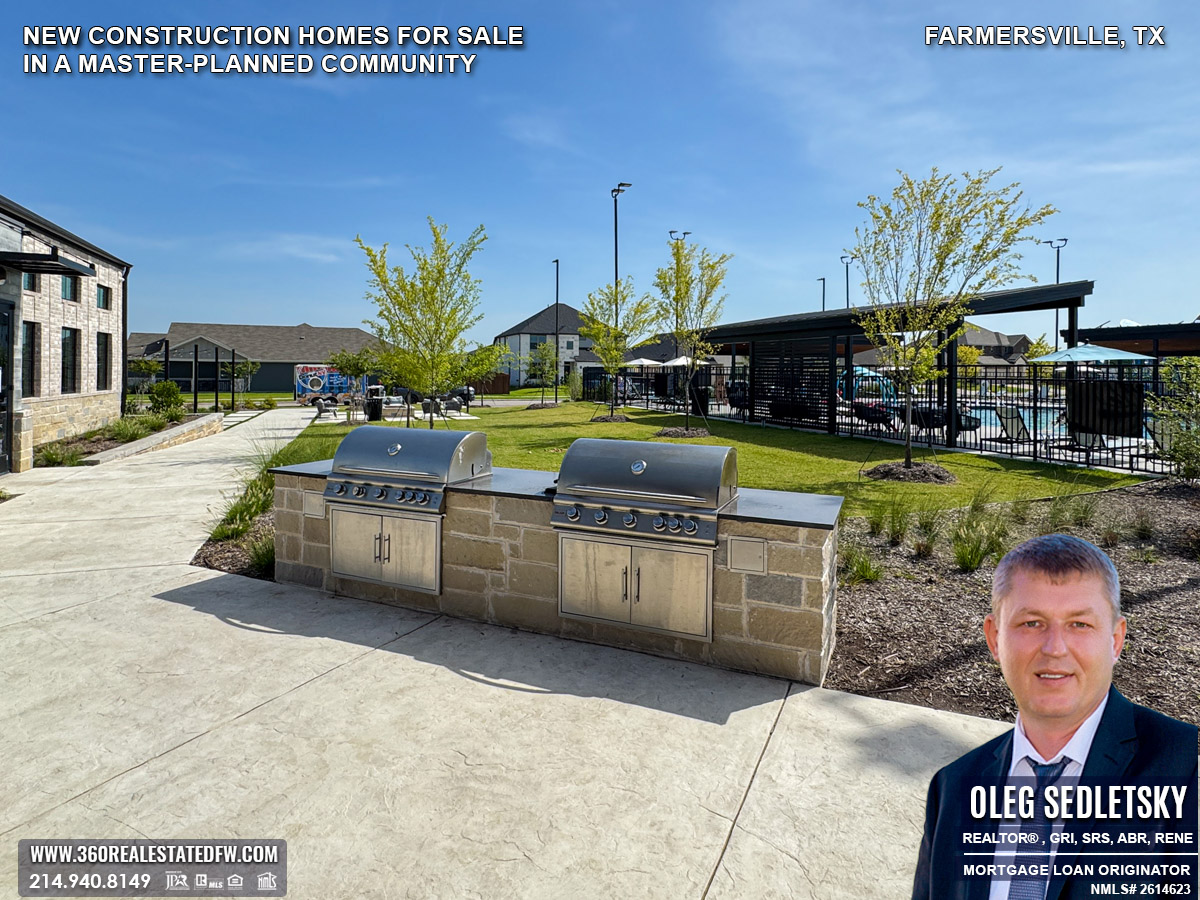
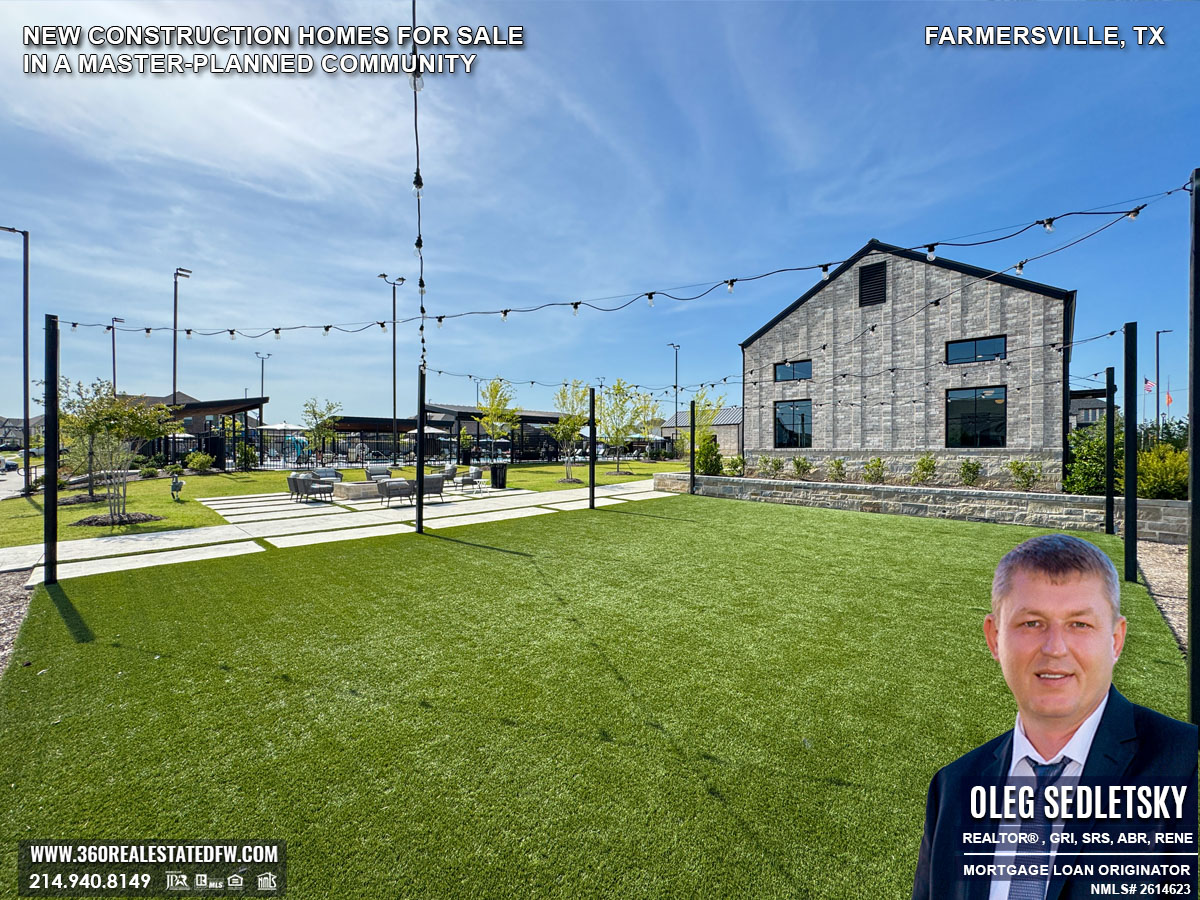
Scenic Hiking & Biking Trails
Immerse yourself in nature with miles of picturesque paths.
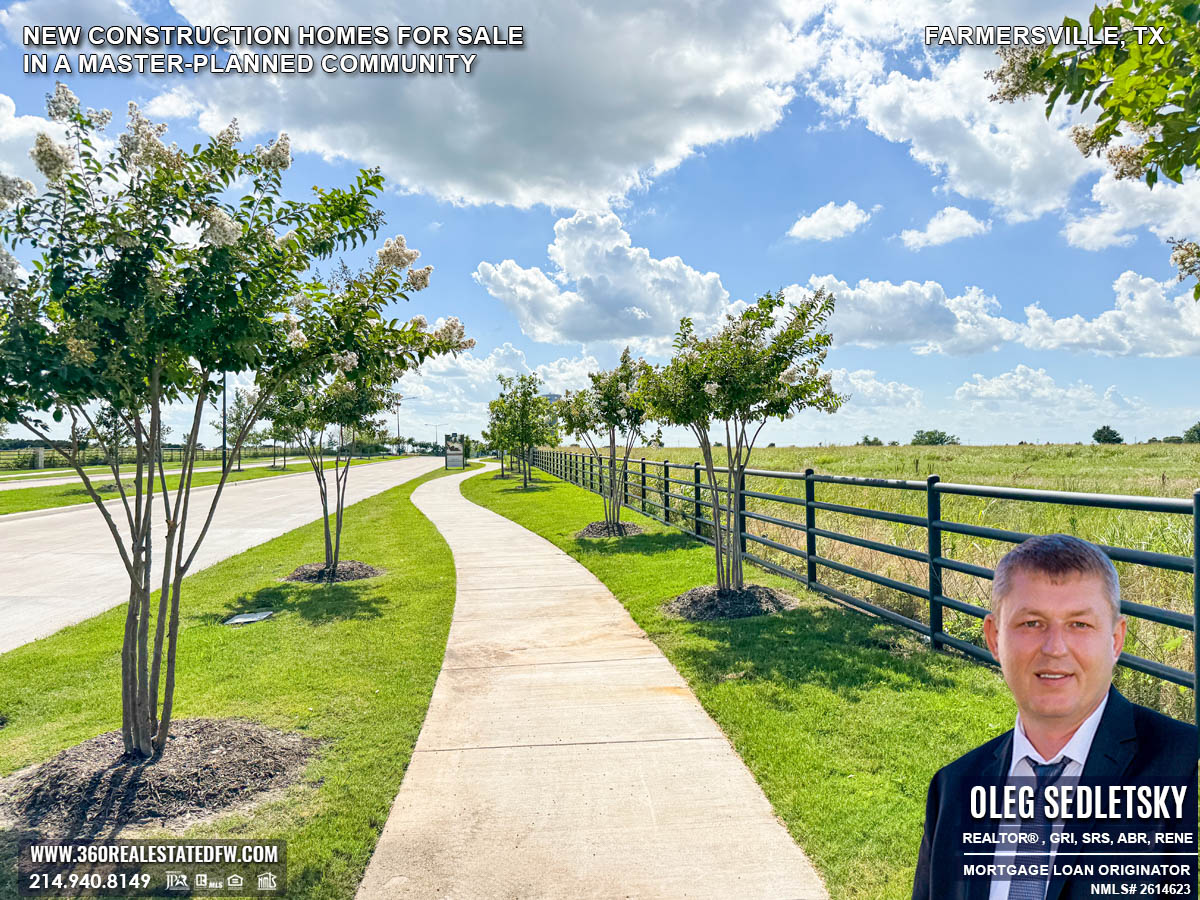
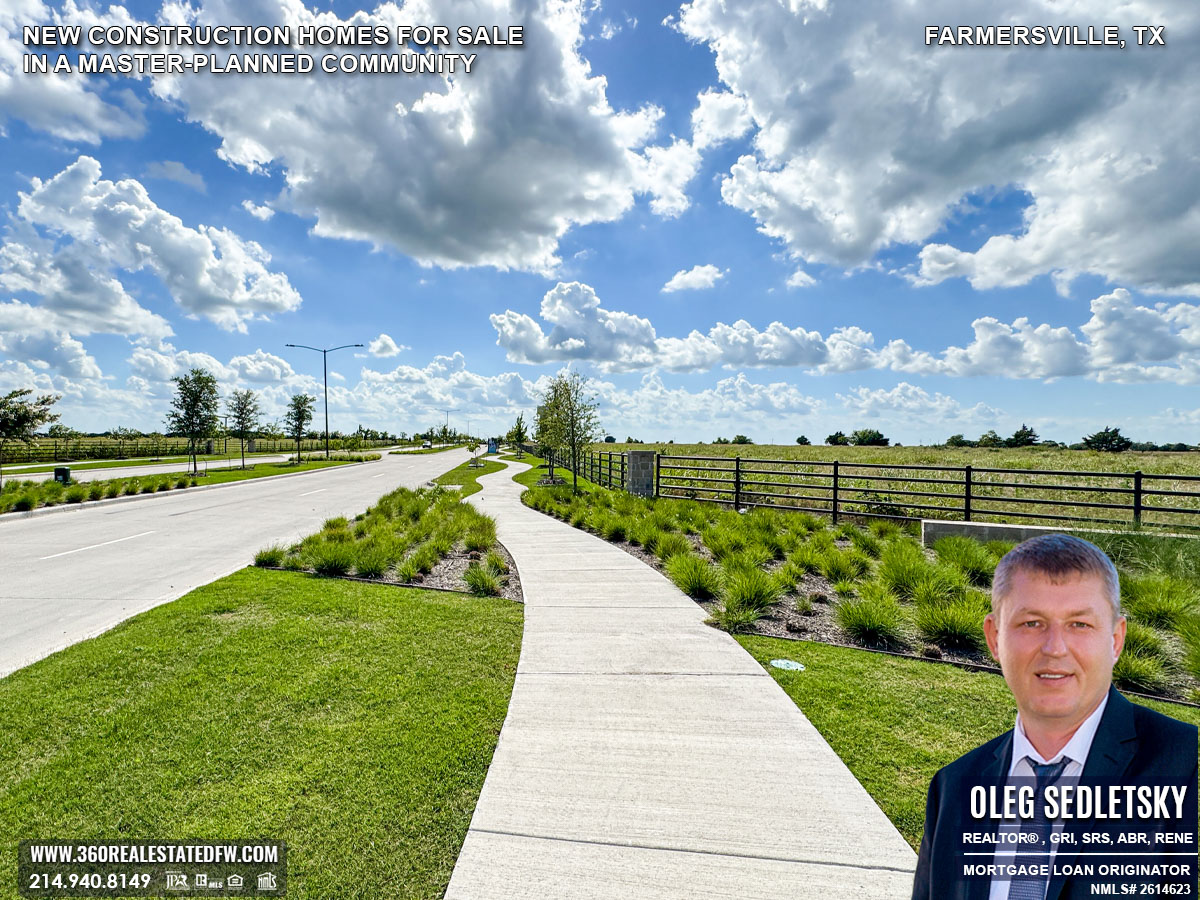
Location Highlights: Enjoy the Best of Farmersville, TX
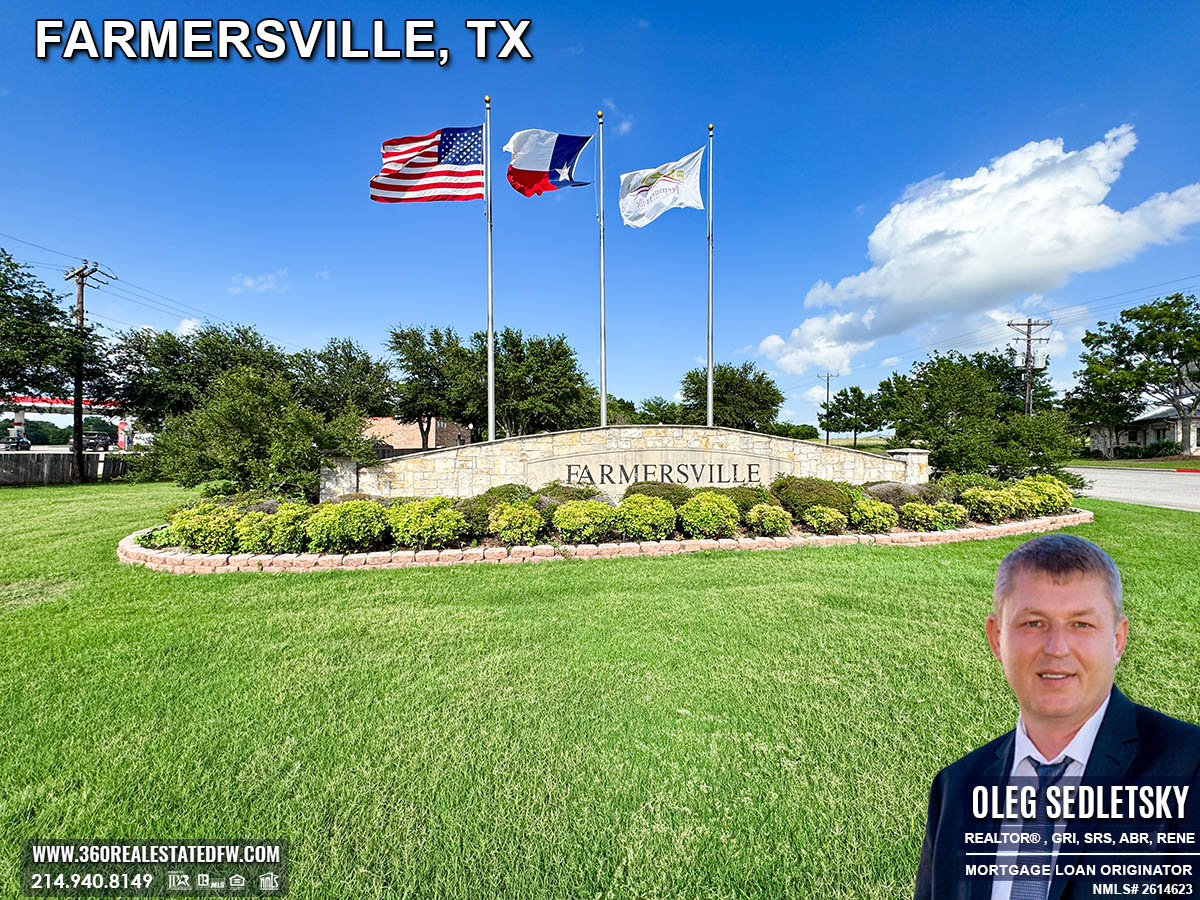
3 Lake Parks Minutes Away!
Lakeland Park on Lake Lavon: 2.3 miles
Elm Creek Park on Lake Lavon: 2.8 miles
Southlake Park:: 5.6 miles
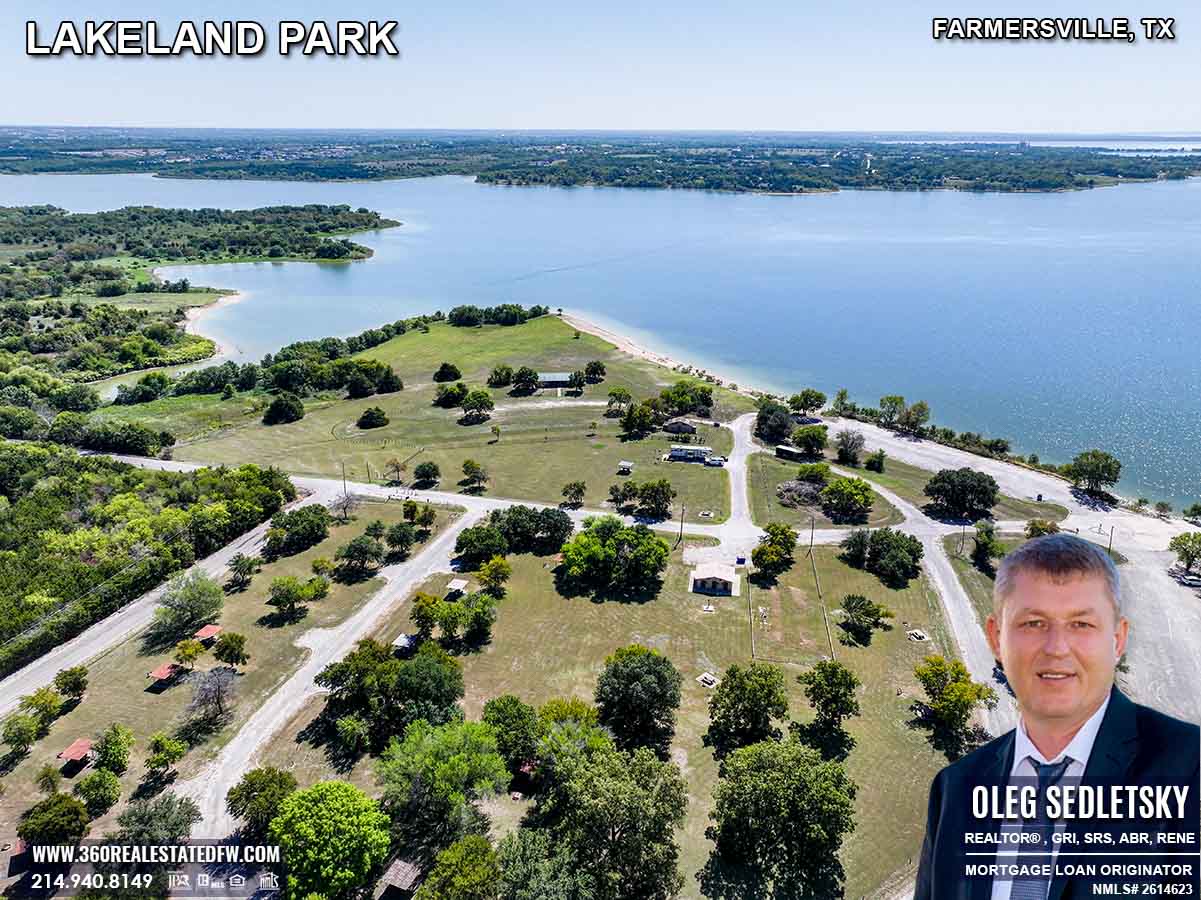
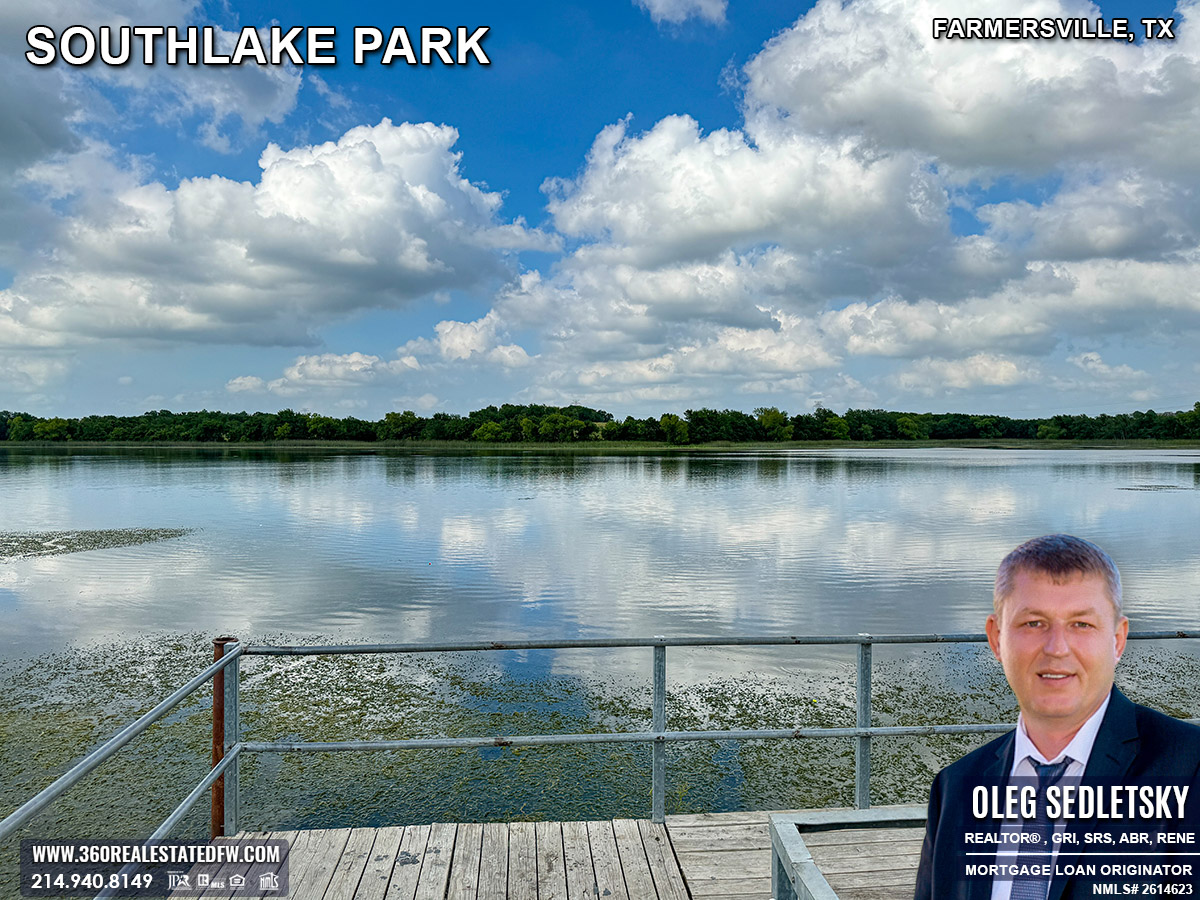
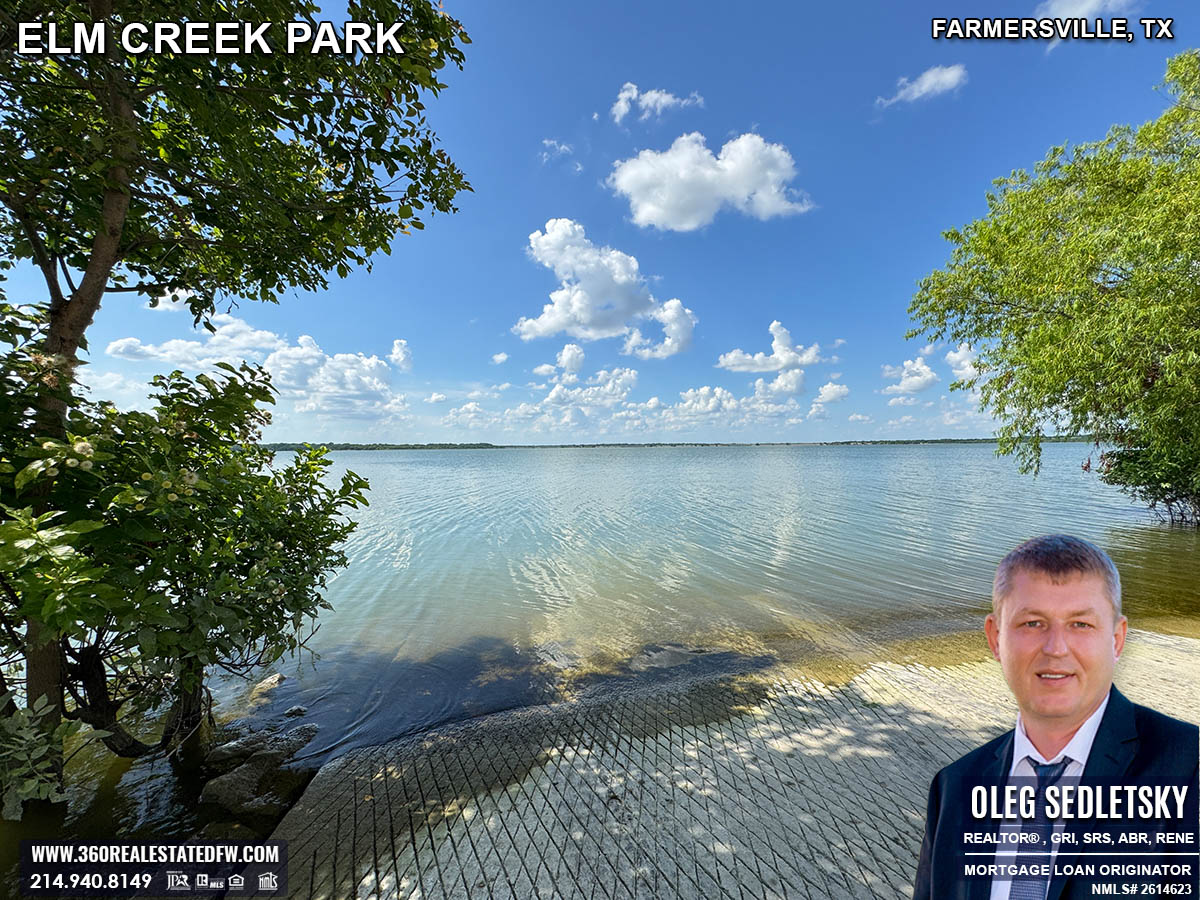
Recreation for Everyone:
Chaparral Trail: 5.3 miles
Historic downtown Farmersville: 5.3 miles
The Robbin Lamkin Memorial Splash Pad: 5.3 miles
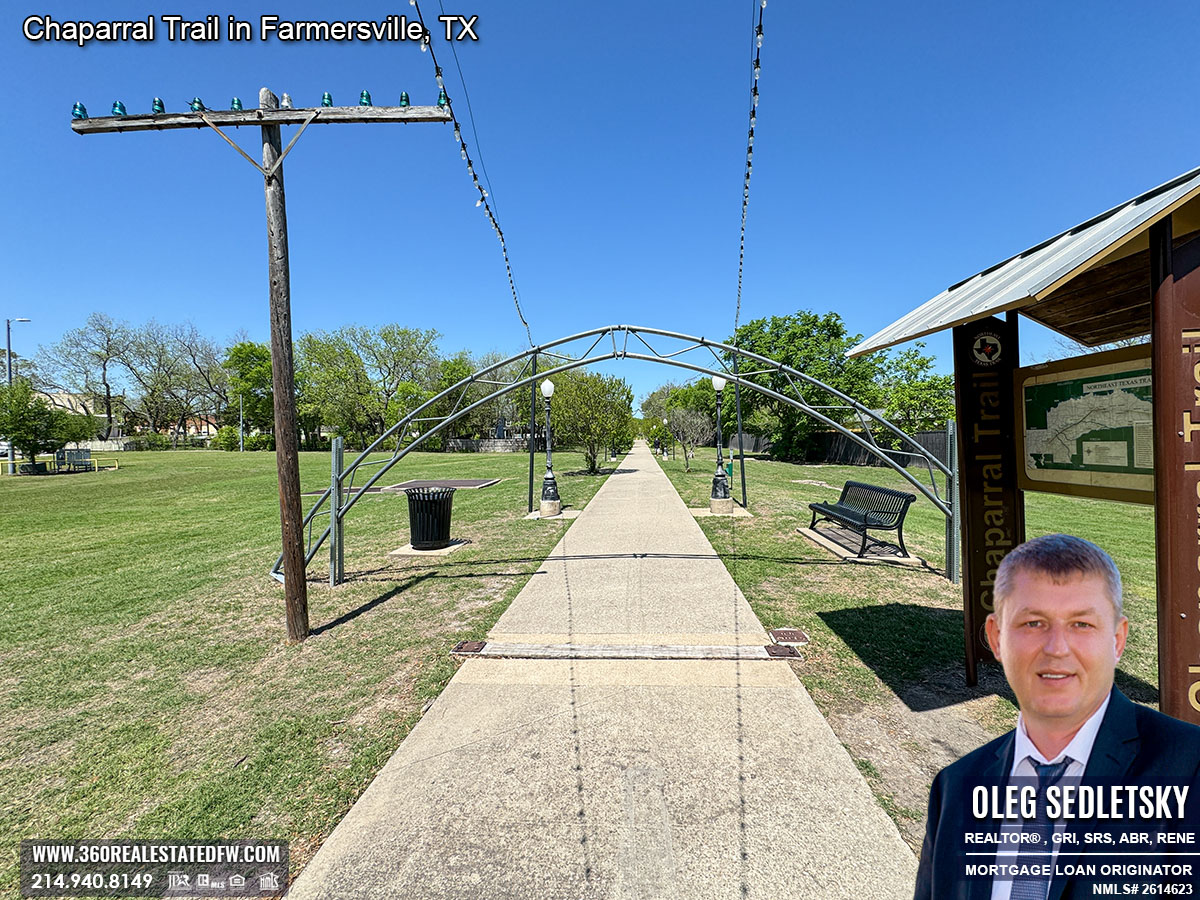
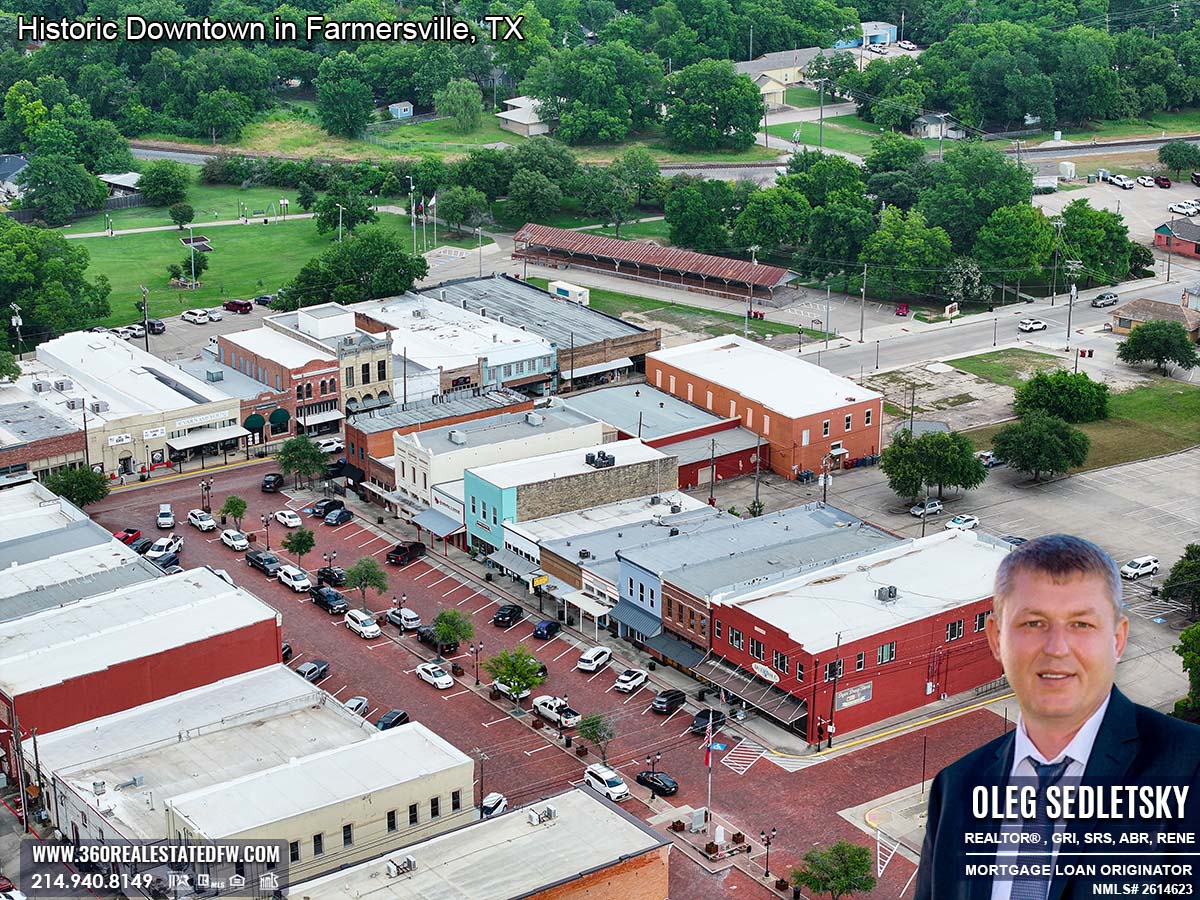
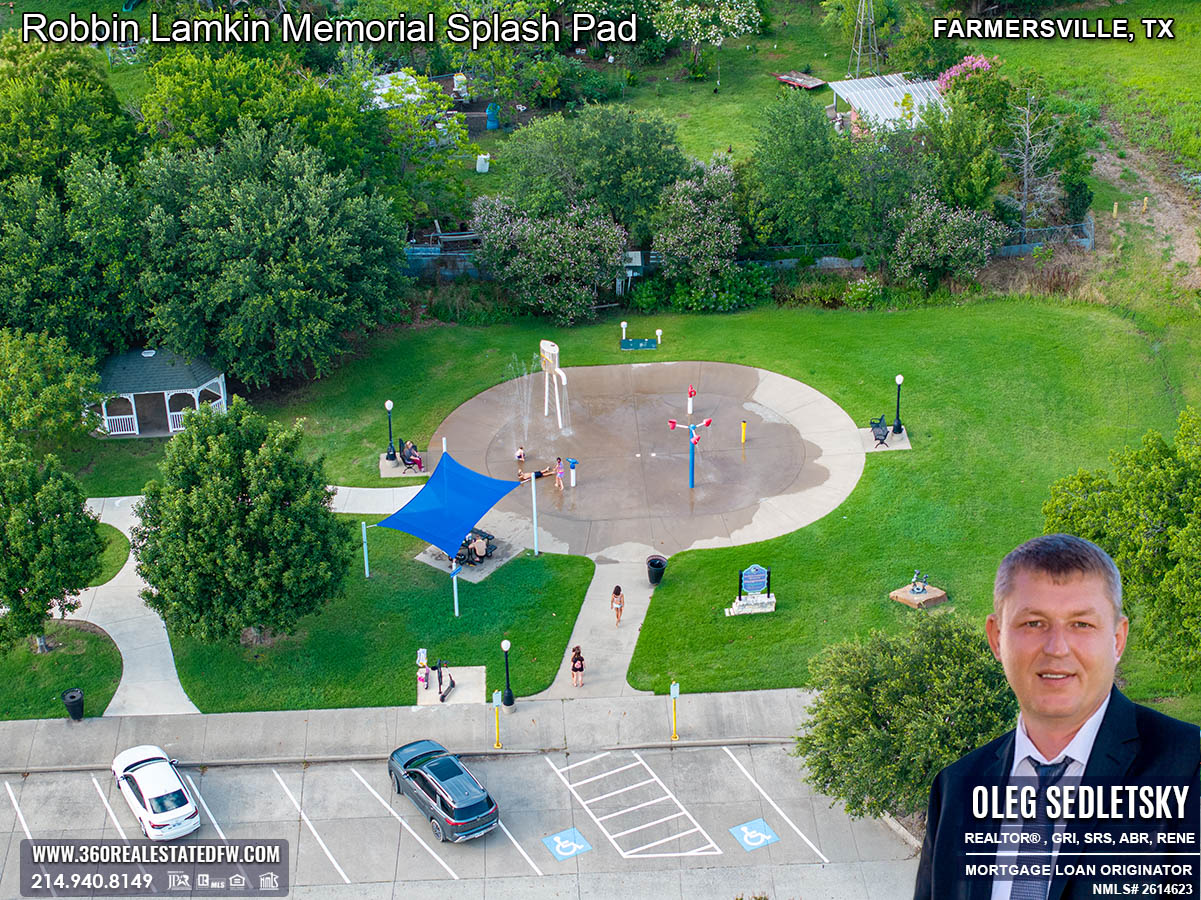
Everyday Essentials:
Brookshire’s grocery store: 4 miles
Walmart: 10.2 miles
Costco Rockwall, TX: 17.4 miles
Healthcare Access:
Hospitals: 20.6 miles
Fast Access to Highways:
Highway 380: 4.3 miles
Highway 78: 0.7 miles
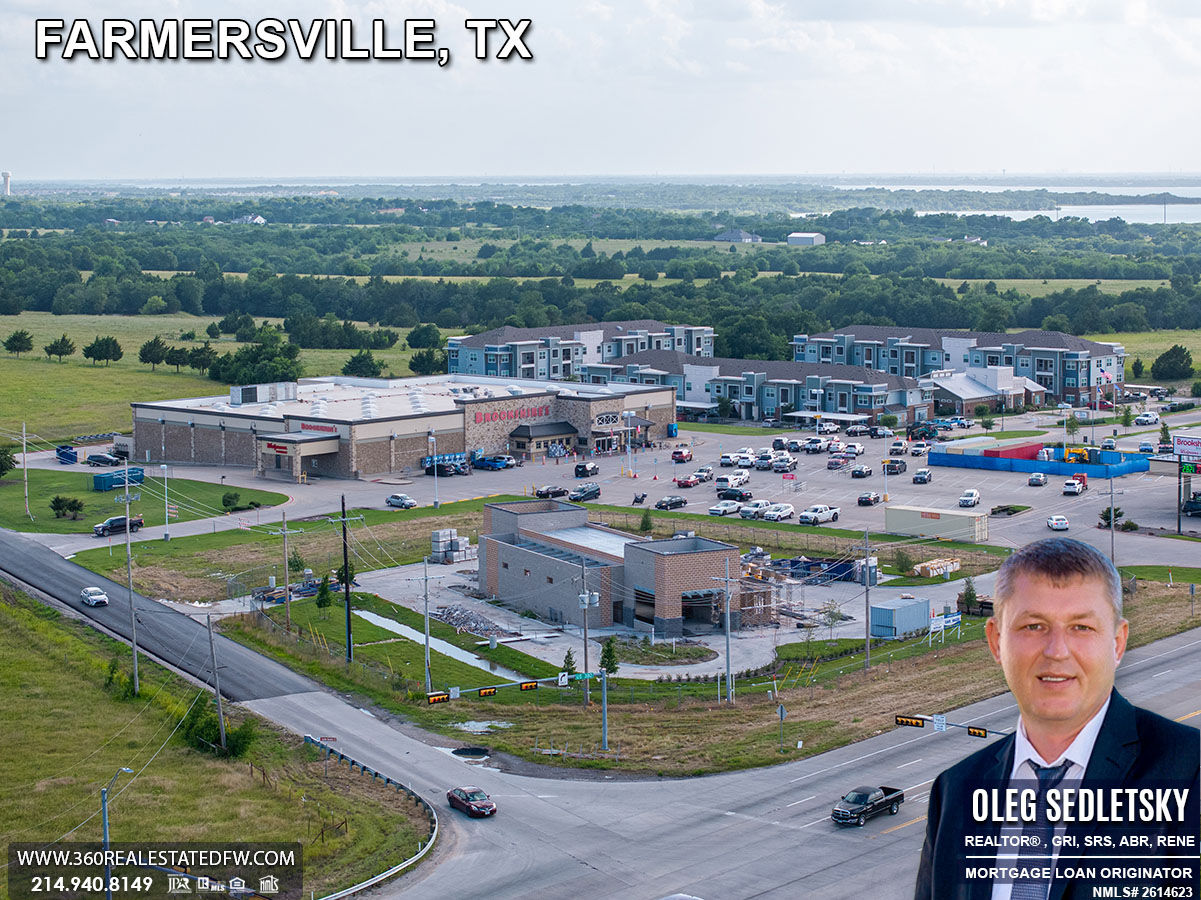
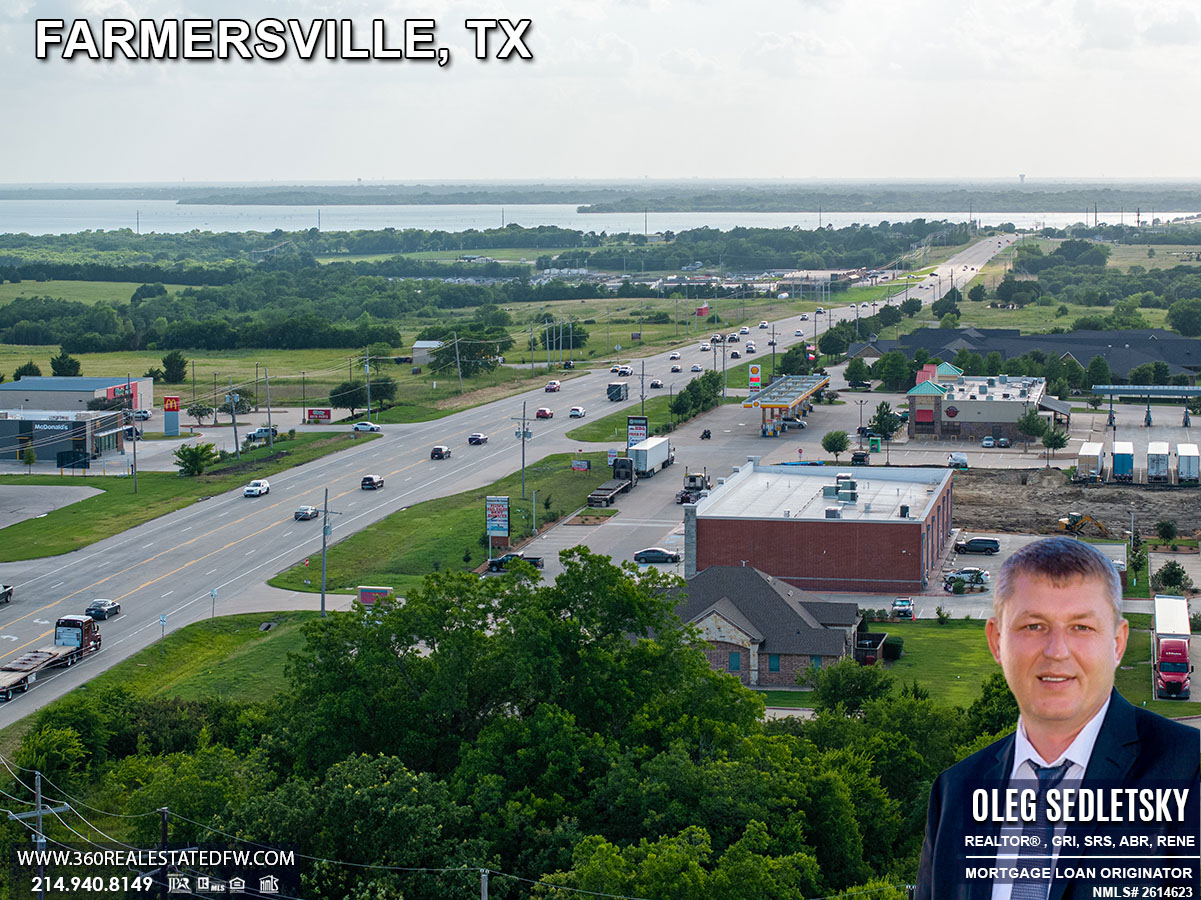
Convenient Commutes—Distances to Nearby Cities and Destinations:
to Princeton, TX – 9.7 mi
to Blue Ridge, TX – 14.9 mi
to McKinney, TX – 19.1 mi
to Lucas, TX – 19.5 mi
to Fairview, TX – 20.4 mi
to Melissa, TX -22.1 mi
to Rockwall, TX – 16.9 mi
to Anna, TX – 26.8 mi
to Allen, TX – 26 mi
to Prosper, TX -28.6 mi
to Plano, TX – 23.6 mi
to Van Alstyne, TX – 32 mi
to Frisco, TX – 32.9 mi
to Celina, TX – 34.6 mi
to Dallas, TX – 39.6 mi
to DFW airport – 49.7 miles
Find This Floorplan Across DFW
Like this 1,830 sqft floorplan but need to be in a different part of Dallas-Fort Worth? Good news! This layout isn’t just available in Farmersville, TX.
You can find it in other communities all over the DFW area! When you have me as your Realtor, I’ll make sure you get the same great incentives no matter where you decide to build.
How to Make This Home Yours
So, you like it? Getting the keys to this great home is pretty straightforward—and the starting price for this home is just $296,000.
Smart Savings Start Here: The Benefits of Having Me as Your Realtor to Buy a New Home
When you work with me, purchasing this home isn’t just simple—it’s smarter! I’m offering exclusive incentives that make this dream home even more attainable.
Special Mortgage Rate Incentive
Lower rates mean lower monthly payments. I can help you secure these incredible terms to make your home more affordable.
Additional Client-Exclusive Benefits
When you work with me, you unlock savings beyond builder offers. These bonuses—available only to my clients—are tailored to maximize your value.
Integrated Realtor and MLO Expertise
My dual role as a Realtor and Mortgage Loan Originator means hassle-free guidance from start to finish. From finding the perfect home to closing, I’ll walk you through every step.
From finding the right floorplan to navigating mortgages to securing the best incentives, I’m here to guide you.
But don’t wait too long—these kinds of deals don’t stay available forever, and incentives may change.
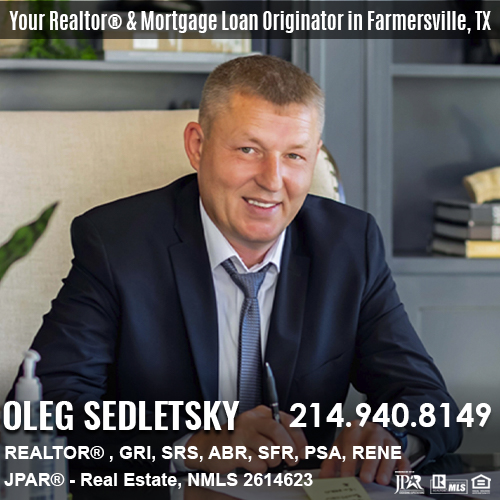
Unlock Exceptional Service!
Assistance with all your real estate needs in the Dallas-Fort Worth area is just a click or call away. Reach out at 214-940-8149 or connect through the links below.
Important Disclosures
Please note that pricing, incentives, and home or floorplan availability are subject to change without notice at any time.
Square footage is approximate and may vary. While the information provided is believed to be accurate and reliable, it is always recommended to independently verify any details that are important to you.
For the most current information, please contact me directly.
Photo Gallery: Explore 120 Photos of Your Future Home in Farmersville, TX
Seeing is believing! I invite you to browse the photo gallery with over 100 pictures that show just how lovely this home is. You can see every room and all the beautiful details up close.

