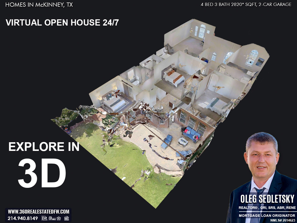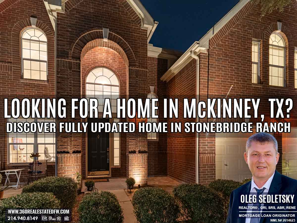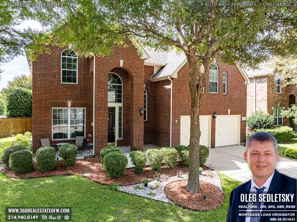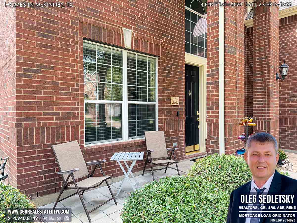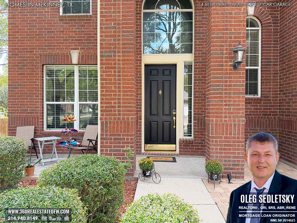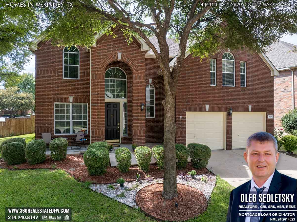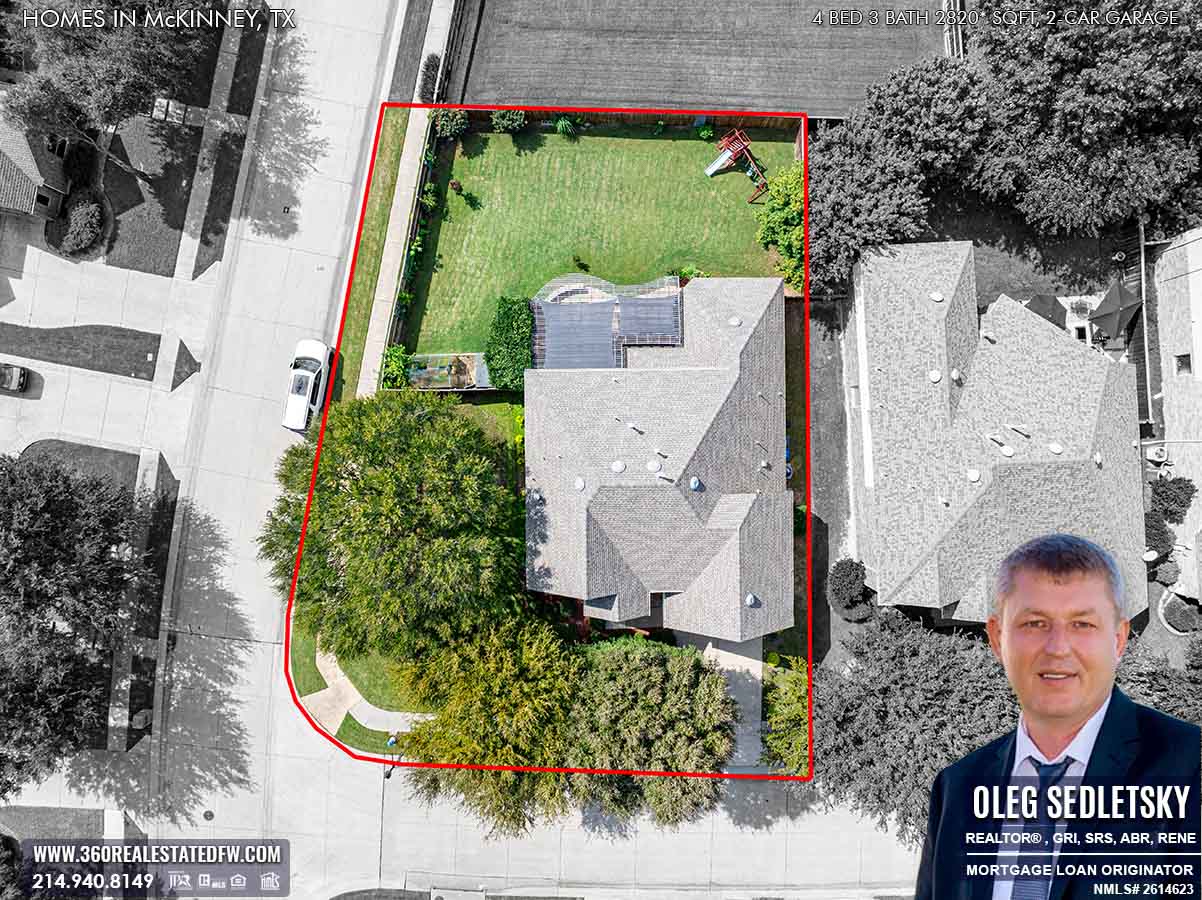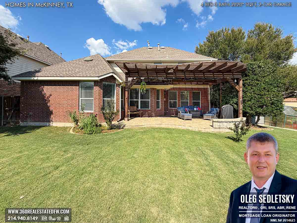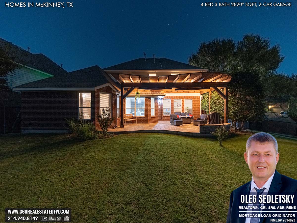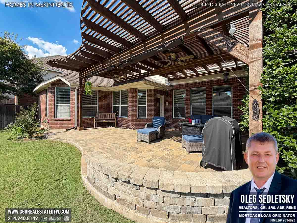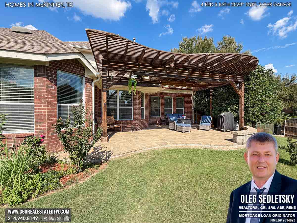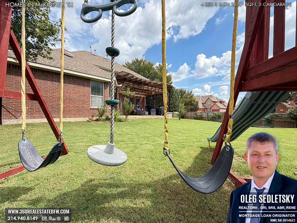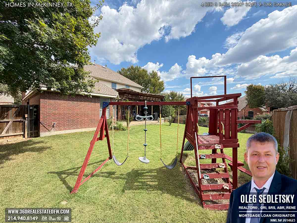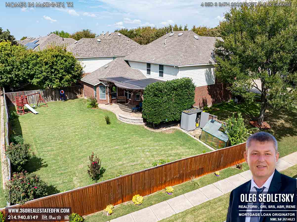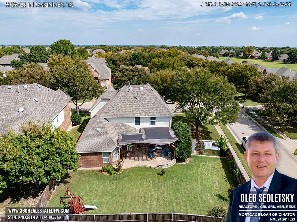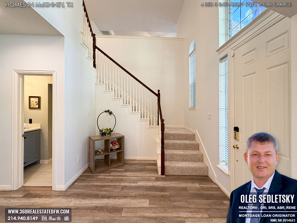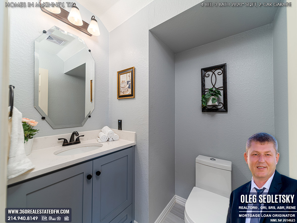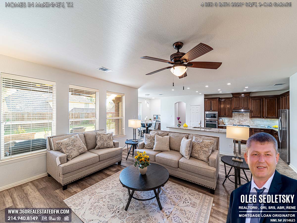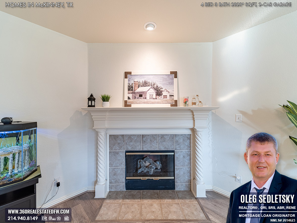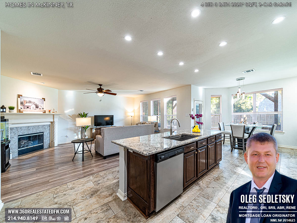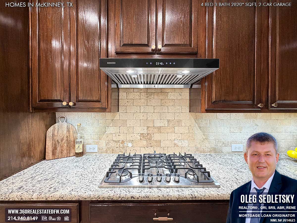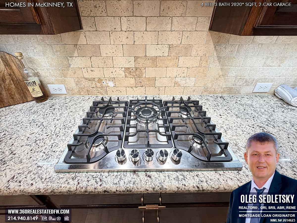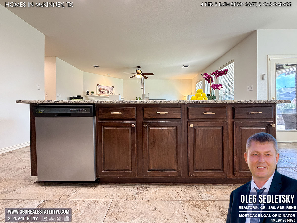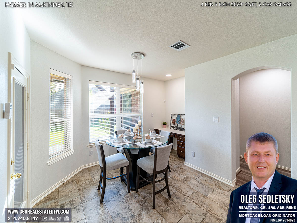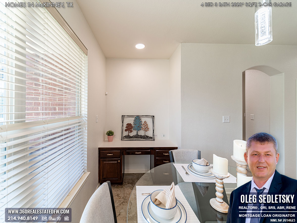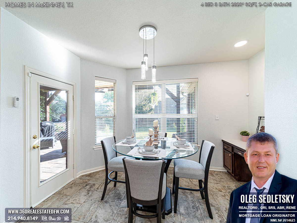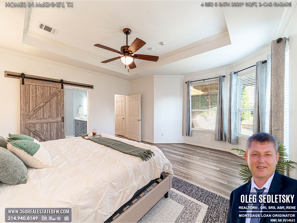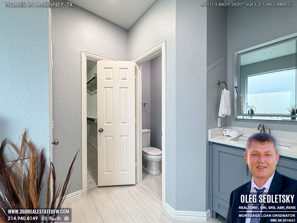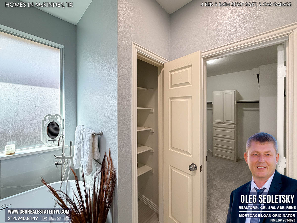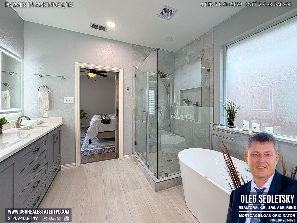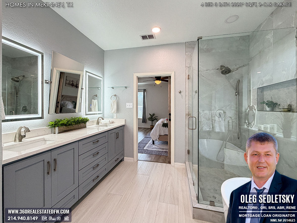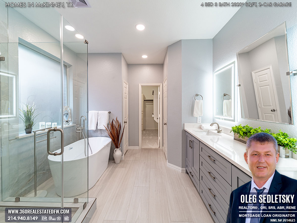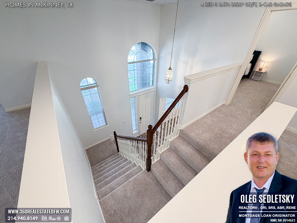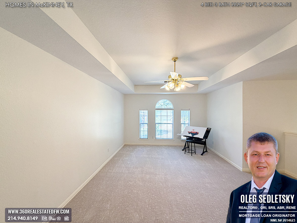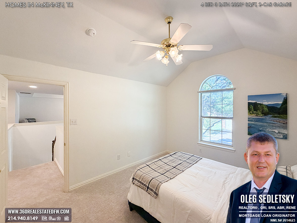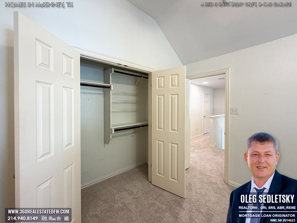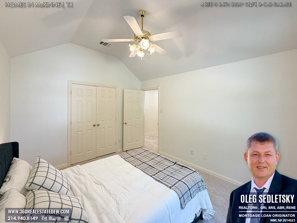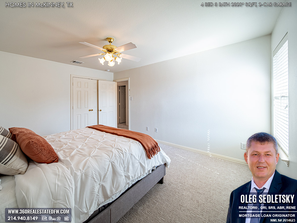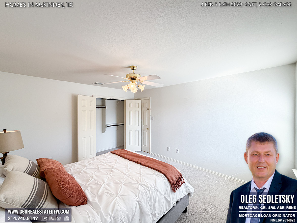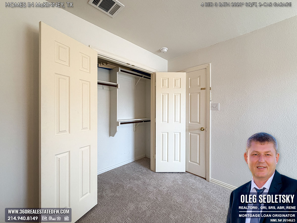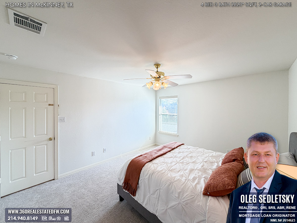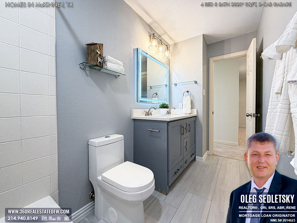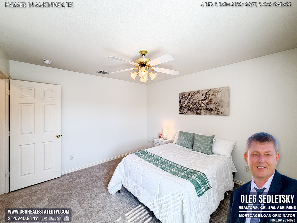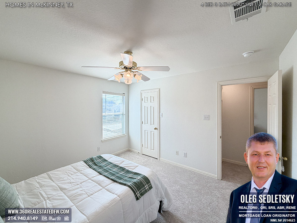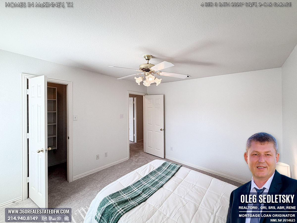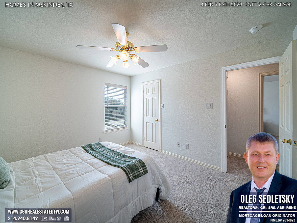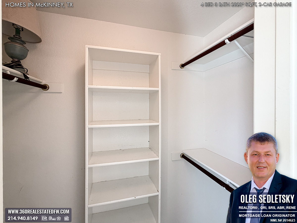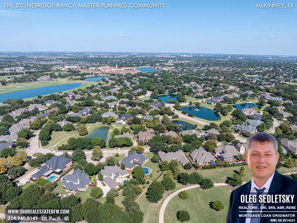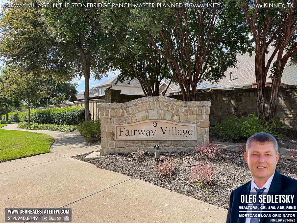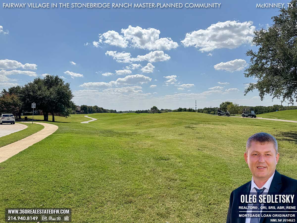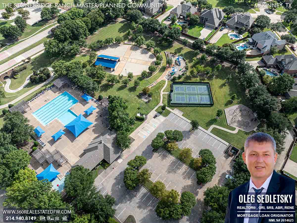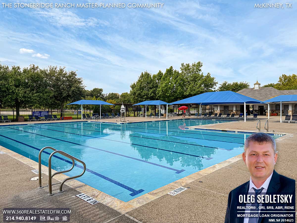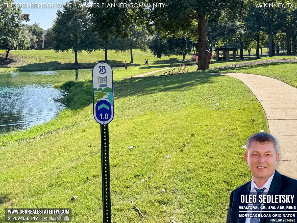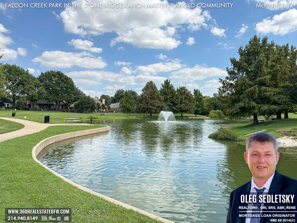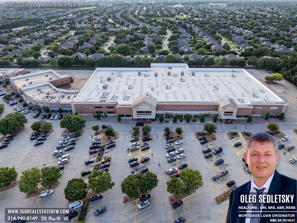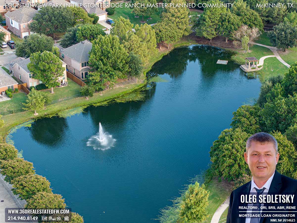Imagine stepping into a lifestyle where every convenience is right at your fingertips. Picture breezing through errands, enjoying afternoons in lush parks, watching your children thrive at top-rated schools, and exploring great dining and shopping—all just minutes from your doorstep. That’s the everyday ease and comfort waiting for you in Stonebridge Ranch, a celebrated master-planned community in McKinney, Texas.
Welcome, future homeowners! I’m Oleg Sedletsky, your neighborhood Realtor and Mortgage Loan Originator working throughout the Dallas–Fort Worth area. I invite you to experience a virtual open house of this Stonebridge Ranch property and imagine making it your new home.
This home is officially SOLD and off the market! 🏡✨
If you missed your chance on this beauty, don’t worry—there are plenty of stunning floorplans waiting for you in Dallas-Fort Worth. Ready to find your perfect match? Contact me today. Call/text 214.940.8149
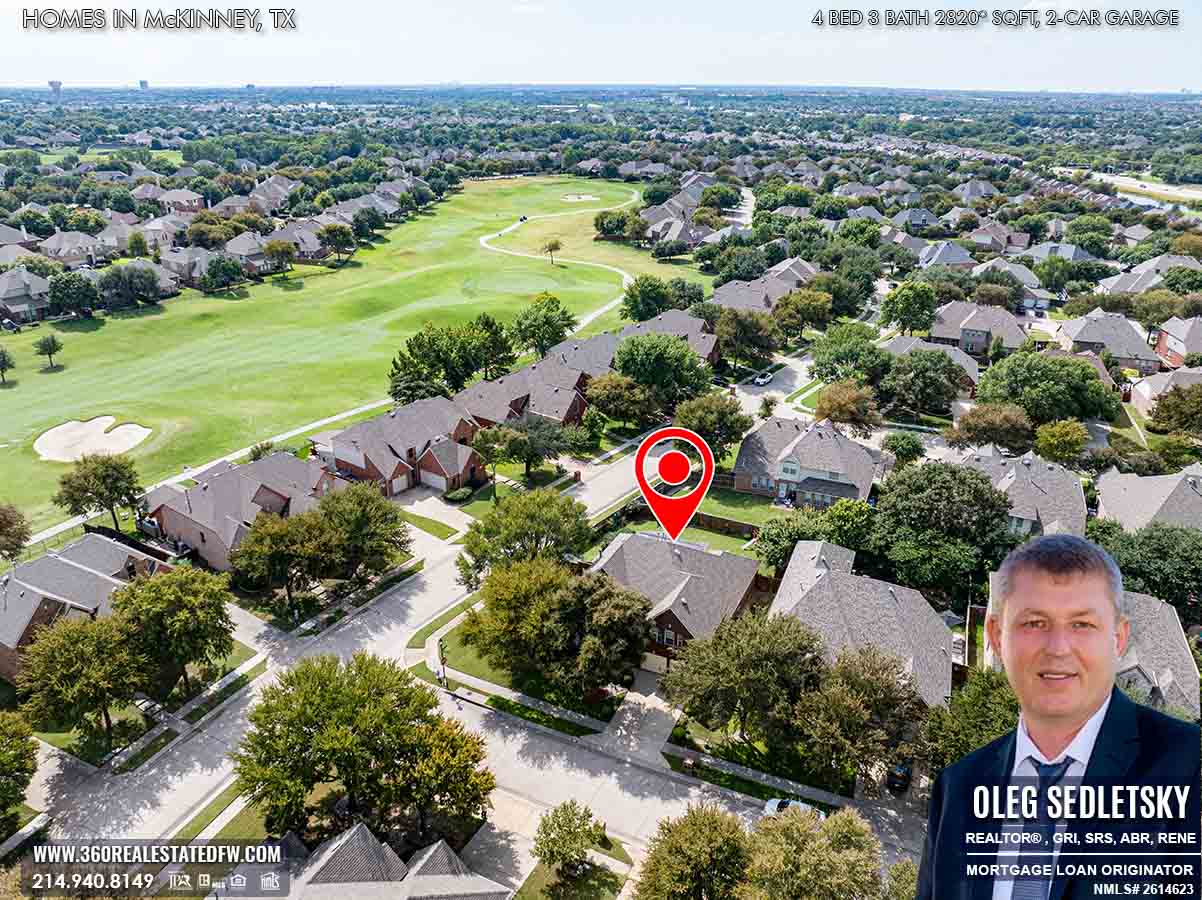
Key Takeaways: What Makes This Home Special and Stand Out
I’ve seen many homes in the Dallas-Fort Worth metroplex, and this one stands out for so many reasons. Here are just a few key takeaways:
- Exceptional Value: Offered at just $539,900 in one of McKinney’s premier neighborhoods.
- Move-In Ready: Freshly updated with new paint and new carpet.
- Modern Flooring: No carpet on the first floor, featuring stylish and practical luxury laminate floors.
- Fully Renovated Bathrooms: All three bathrooms have been meticulously updated with modern finishes.
- Stunning Curb Appeal: Situated on a corner lot with beautiful landscaping and a sharp, charcoal front door.
- Outdoor Living: A massive Pergola creates the perfect outdoor sanctuary in your private backyard.
- Unbeatable Location: Just minutes from every amenity you could need.
PRICE: Offered at $539,900
Bedrooms: 4
Bathrooms: 3
Fireplace: 1
Office/Flex: 1
Gameroom: 1
Breakfast: 1
SqFt: 2,821
Custom Patio with Pergola: 1
Garage: 2
Year Built: 2002
Lot Size: 0.22-Acres
Primary suite on the first floor
This home features $84,500+ in upgrades:
- Year 2020. Downstairs luxury laminate flooring. Cost: $6000
- Year 2020. Pergola and Pavers. Cost: $15,000
- Year 2020. Remodeling all bathrooms. Cost: $50,000
- Year 2025. Interior and Exterior paint. Cost: $7500
- Year 2025. New carpet upstairs and master closet. Cost: $6000
Community:
Fairway Village in Stonebridge Ranch
HOA: $1003/year
This house belongs to McKinney ISD with the following schools:
Elementary: Eddins Middle: Dowell High: McKinney Boyd
The Alluring Exterior: Curb Appeal & First Impressions
The first impression of this home is simply captivating. As you approach the corner lot, you’ll immediately notice the attention to detail. Manicured shrubs, thoughtfully placed potted plants, and mature trees frame the house perfectly.
My favorite exterior feature is the updated charcoal front door—it’s a magnet for compliments, creating a sharp and modern contrast with the brick. It’s equipped with a keyless lock and a video doorbell for convenience and security.
As evening falls, the property transforms with strategically placed up-lights that give it a premium, elegant glow. Picture yourself driving up to this beautiful home every day; I know it would be a highlight.
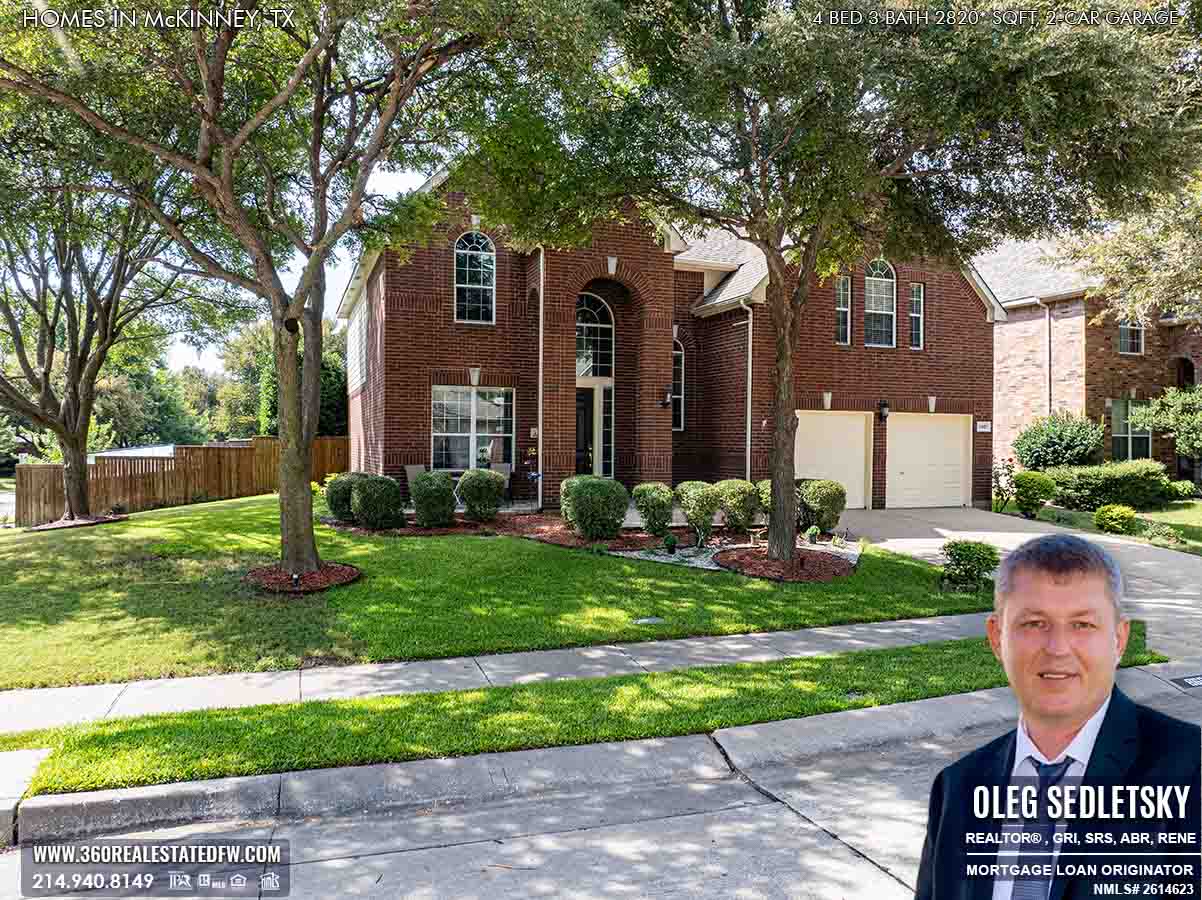
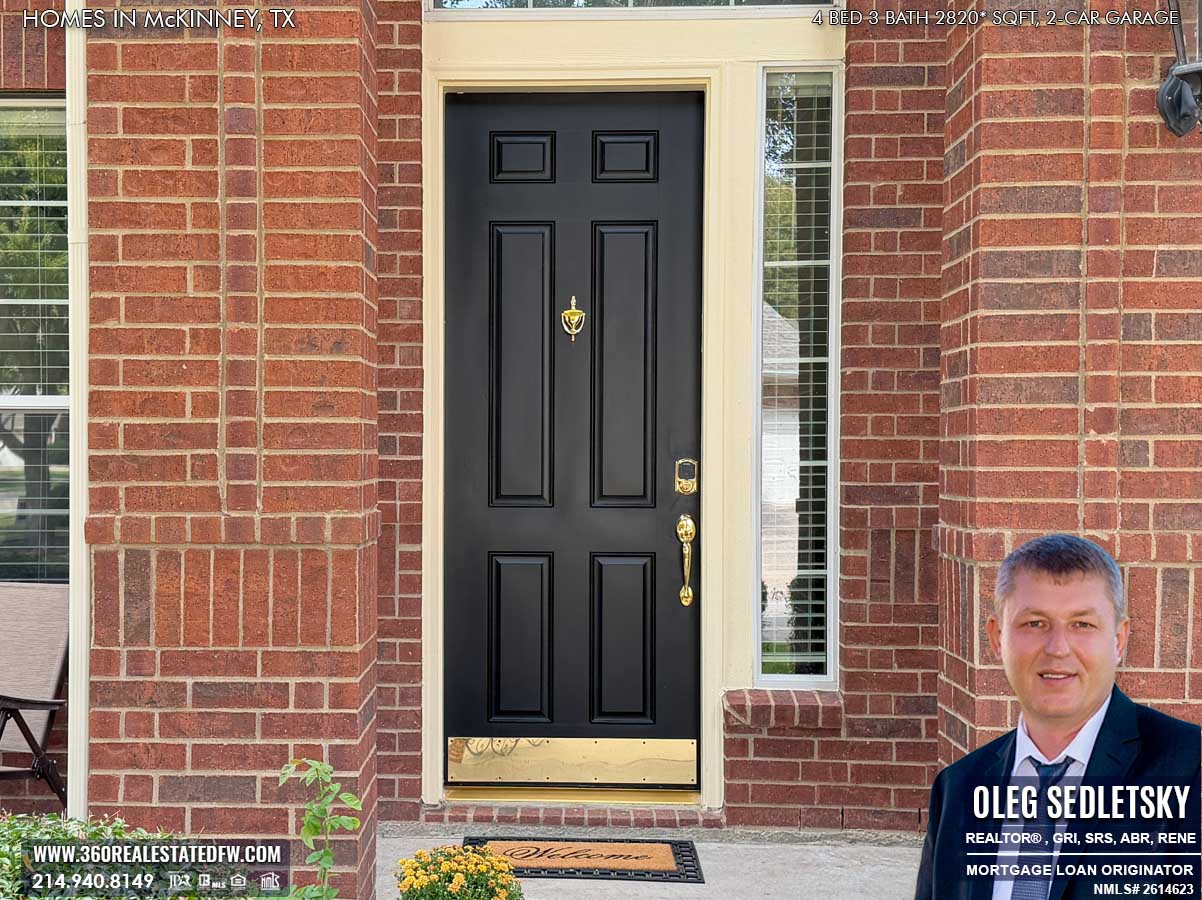
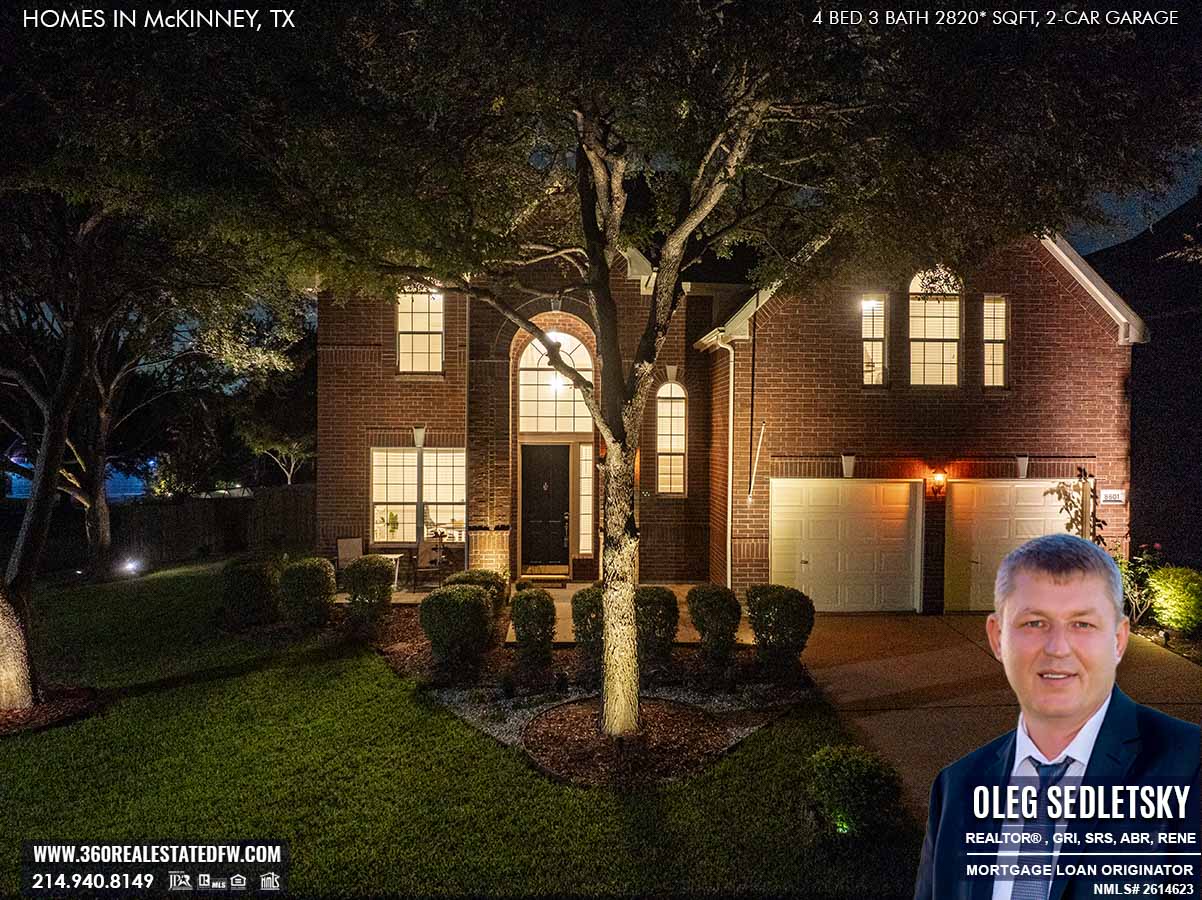
Open-Concept Floorplan
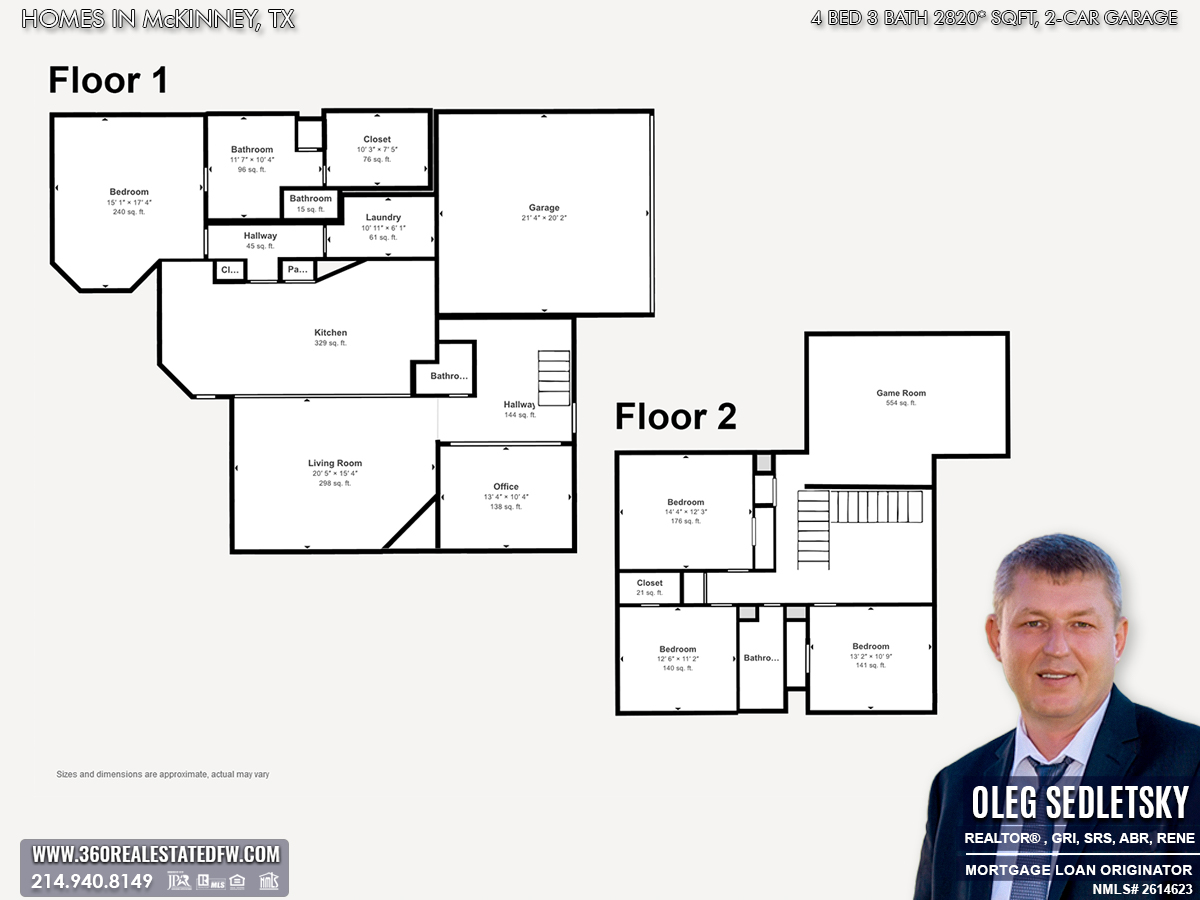
Exploring the First Floor: Modern Open-Concept Living
Foyer
Step inside to a wide entrance foyer with a dramatic 18-foot ceiling and a staircase leading to the second floor, setting a welcoming tone of comfort and style.
Just off the hallway, a convenient half bath is ideally placed for guests and everyday use. Near the entry, an inviting 5×3 ft nook offers a handy spot to drop your bag, set down keys, or pause and take in the warm feel of the home.
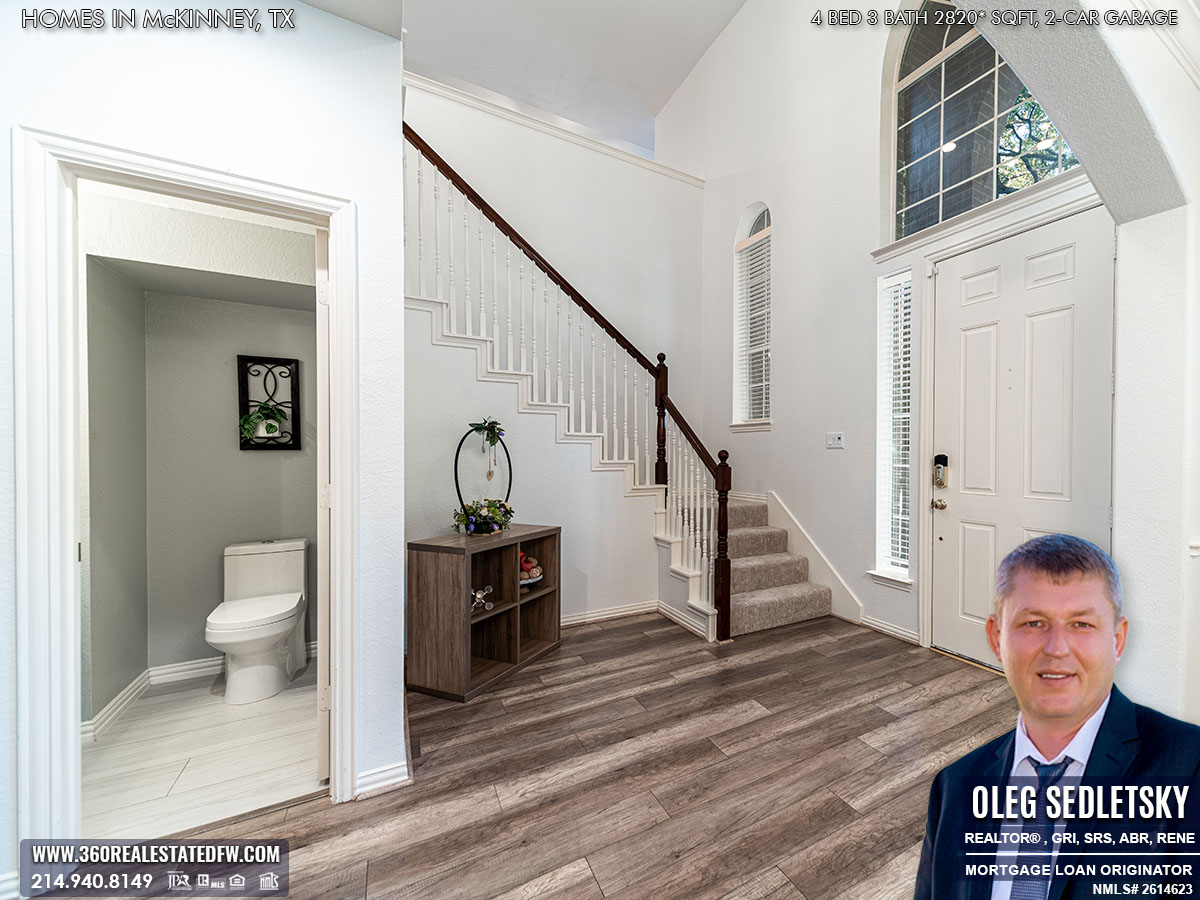
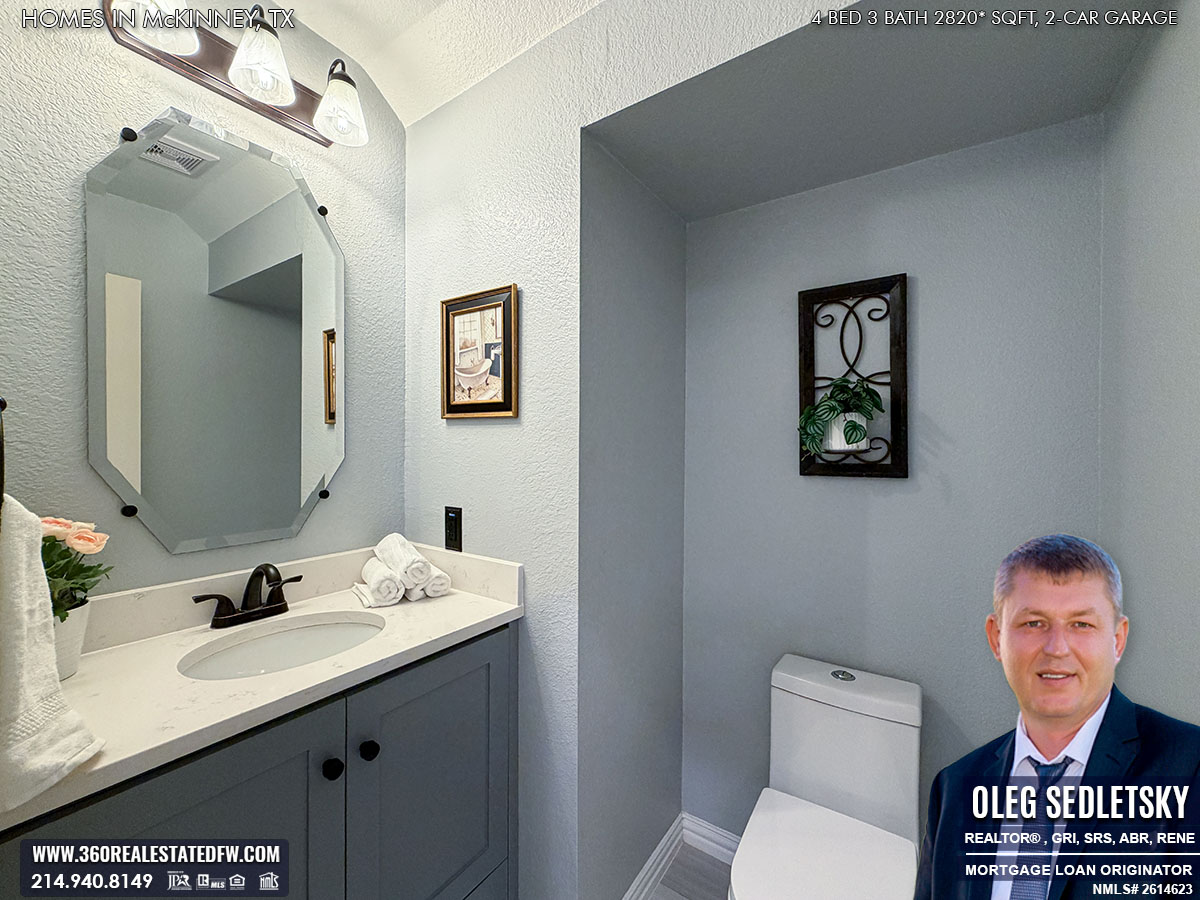
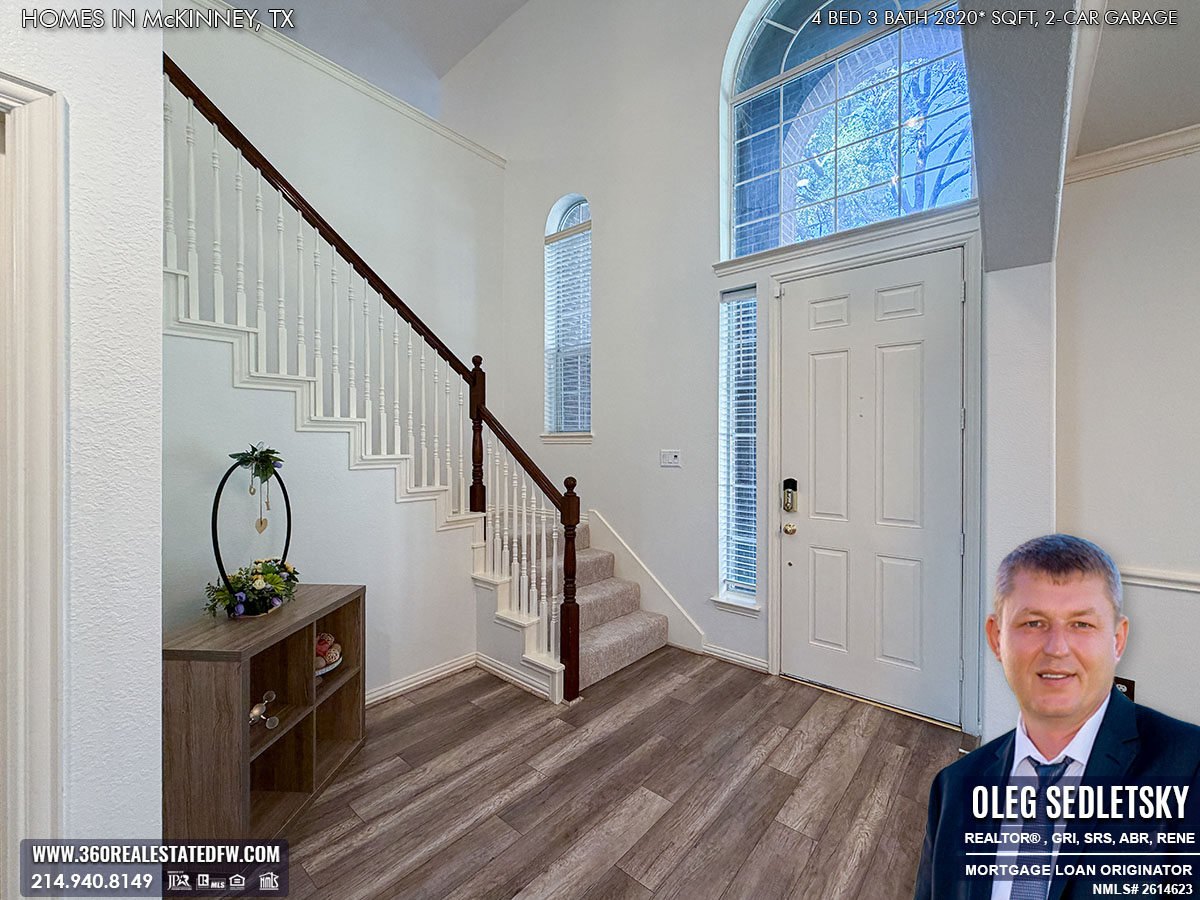
Flex Room
To your left, a light-filled 10×13 ft room with a 9-foot ceiling awaits. This versatile space is ready to serve as a formal dining room for memorable meals, a private home office, a creative playroom, music room, or personal study. Its prime location at the front of the home and easy flow to both the kitchen and living area make it a hub for gatherings or quiet moments alike. No matter how you use it, this flex room adapts beautifully to fit your lifestyle.
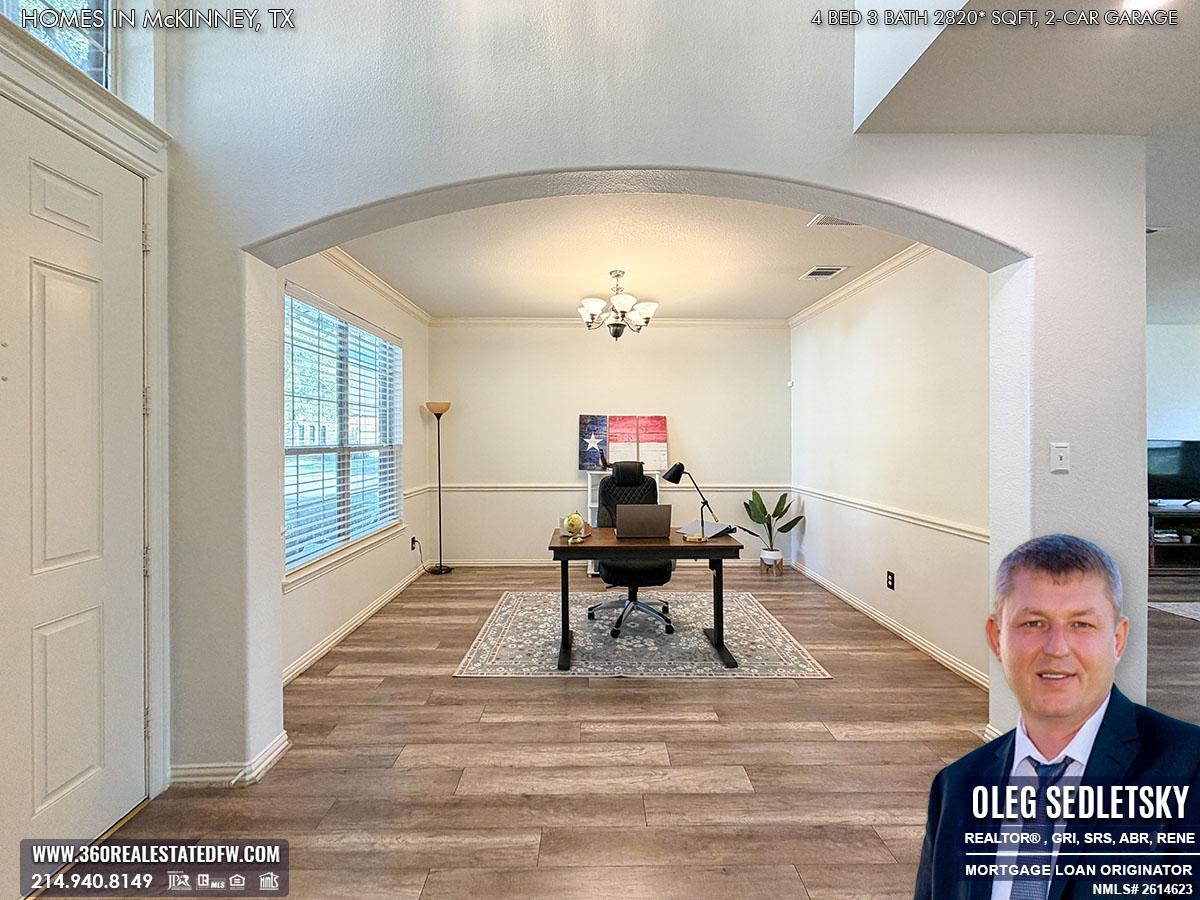
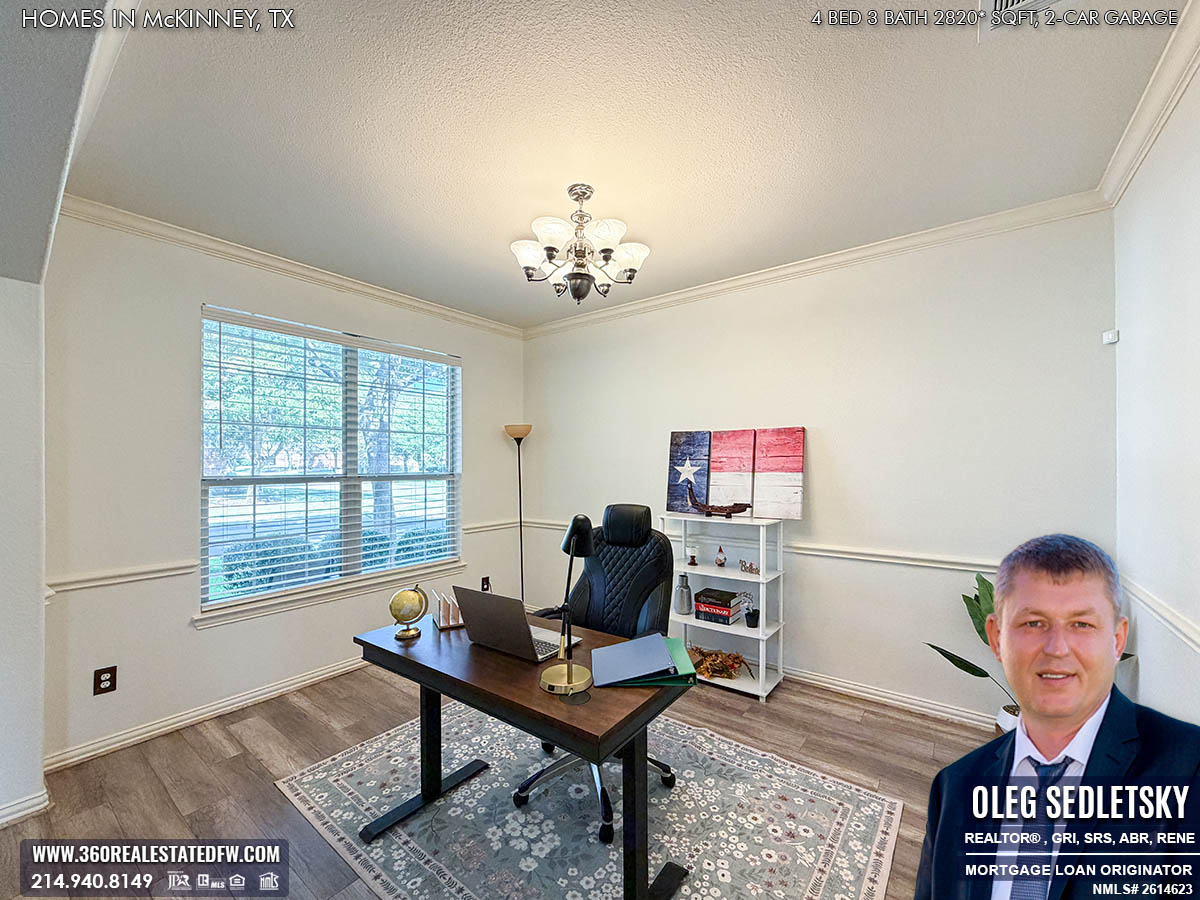
The Living Area: A Spacious, Inviting Retreat
The open floor plan brings you right into the spacious 20×15 ft Living room, anchored by a cozy fireplace that’s perfect for gatherings or quiet evenings in. This room offers plenty of space for your favorite seating arrangement and is designed for both everyday living and entertaining. Natural light pours in, making the space feel welcoming and connected to the rest of the home.
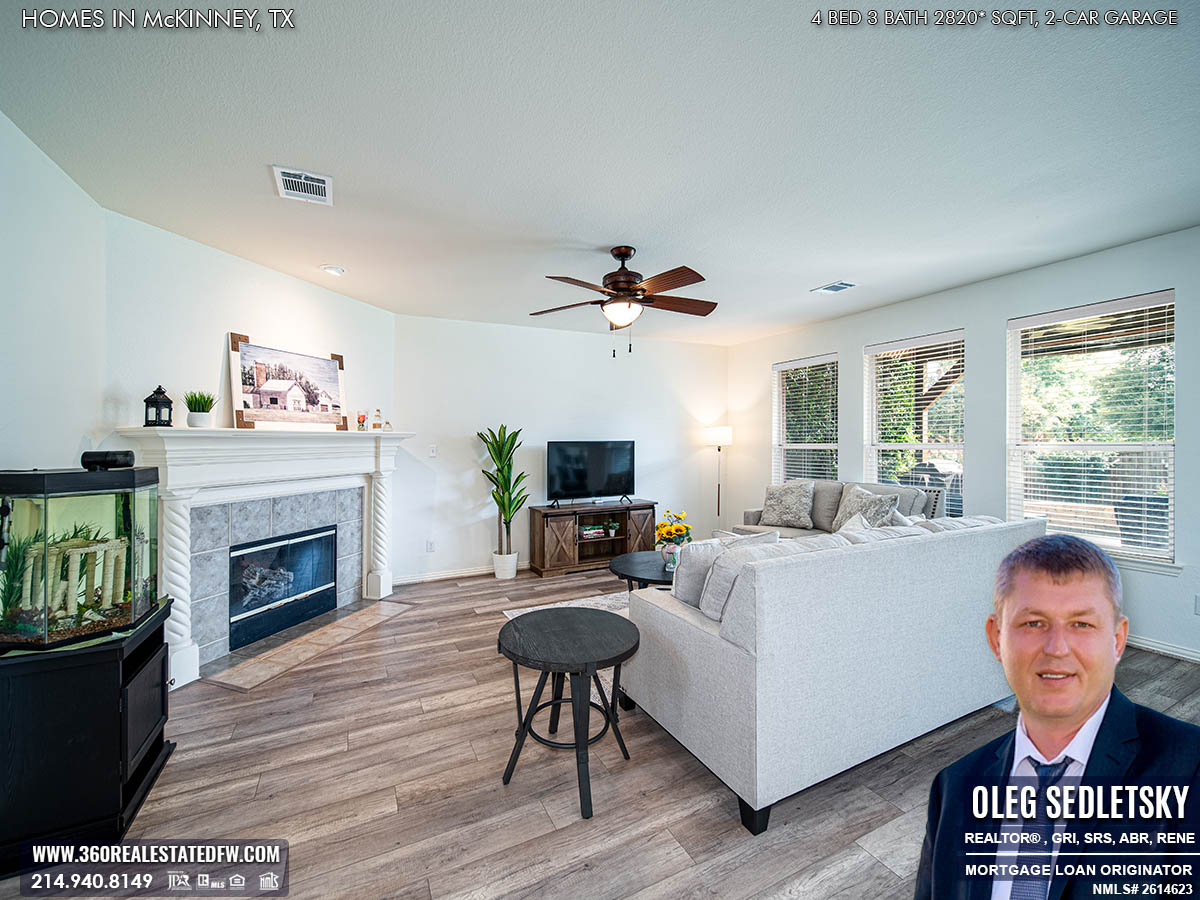
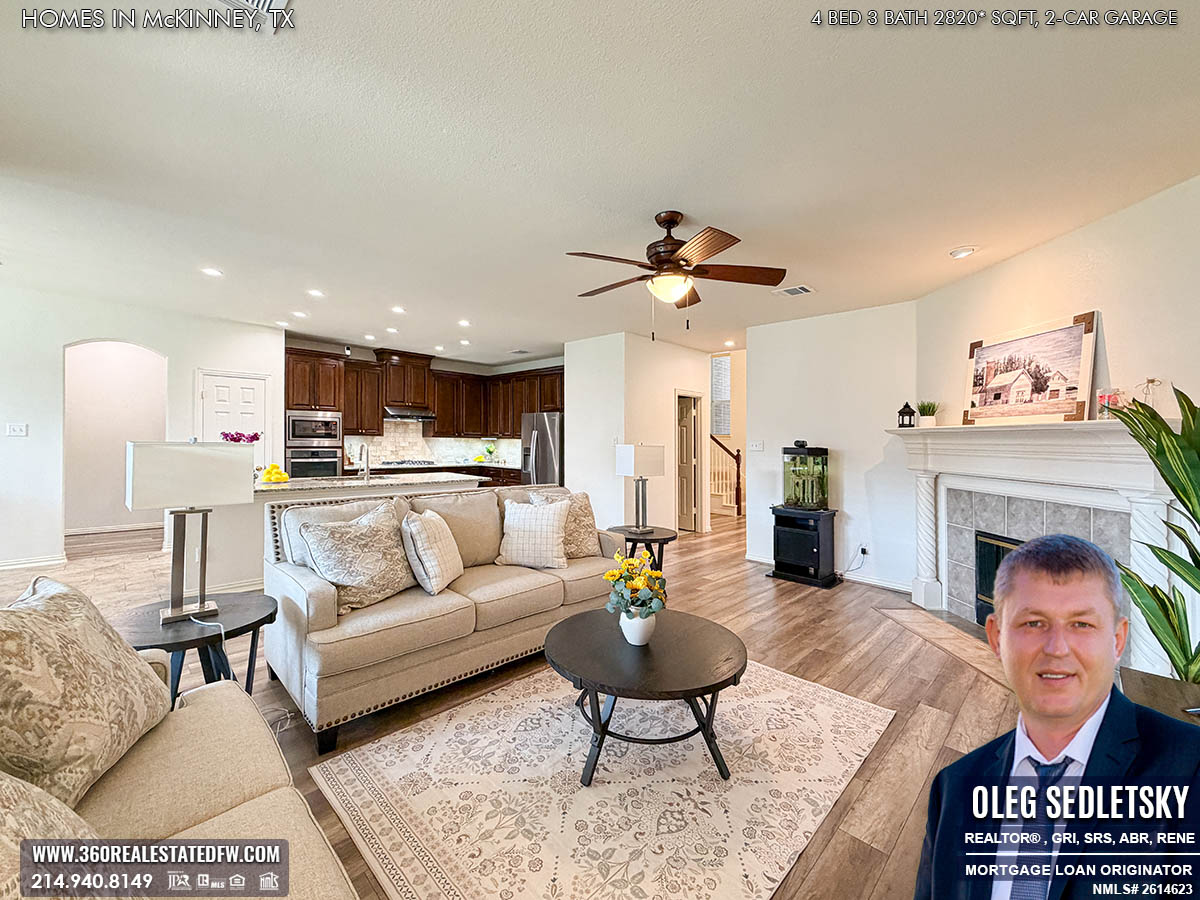
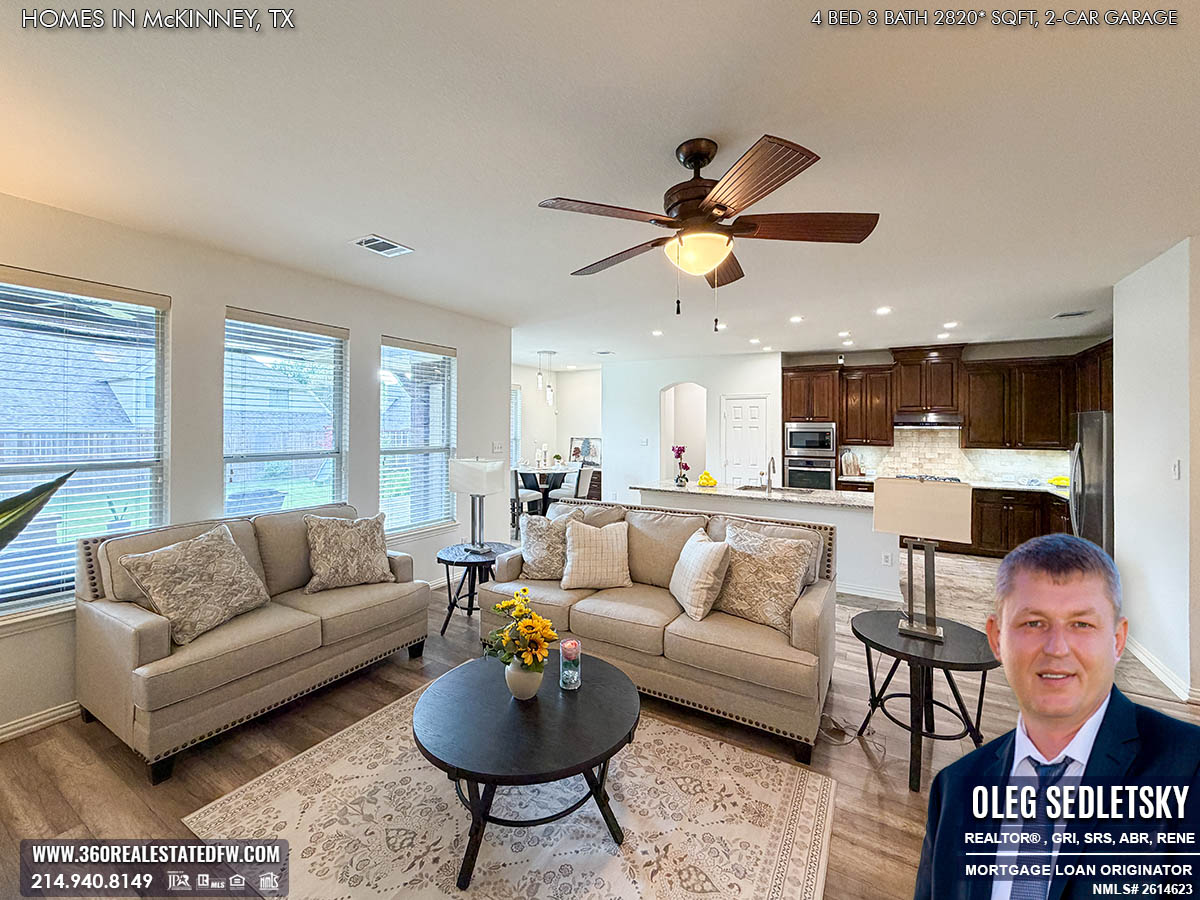
The Kitchen: Designed for Everyday Luxury
Just steps from the living room, you’ll find the spectacular 11×13 ft kitchen. I love the rich brown cabinetry with modern handles, the beautiful granite countertops, and the enormous 42.5×108 inch island that delivers ample prep space and seating for casual meals or lively get-togethers. Thoughtful design shines through with abundant cabinet storage and easy everyday function. It’s a true chef’s hub that keeps cooking, conversation, and connection all in one welcoming place.
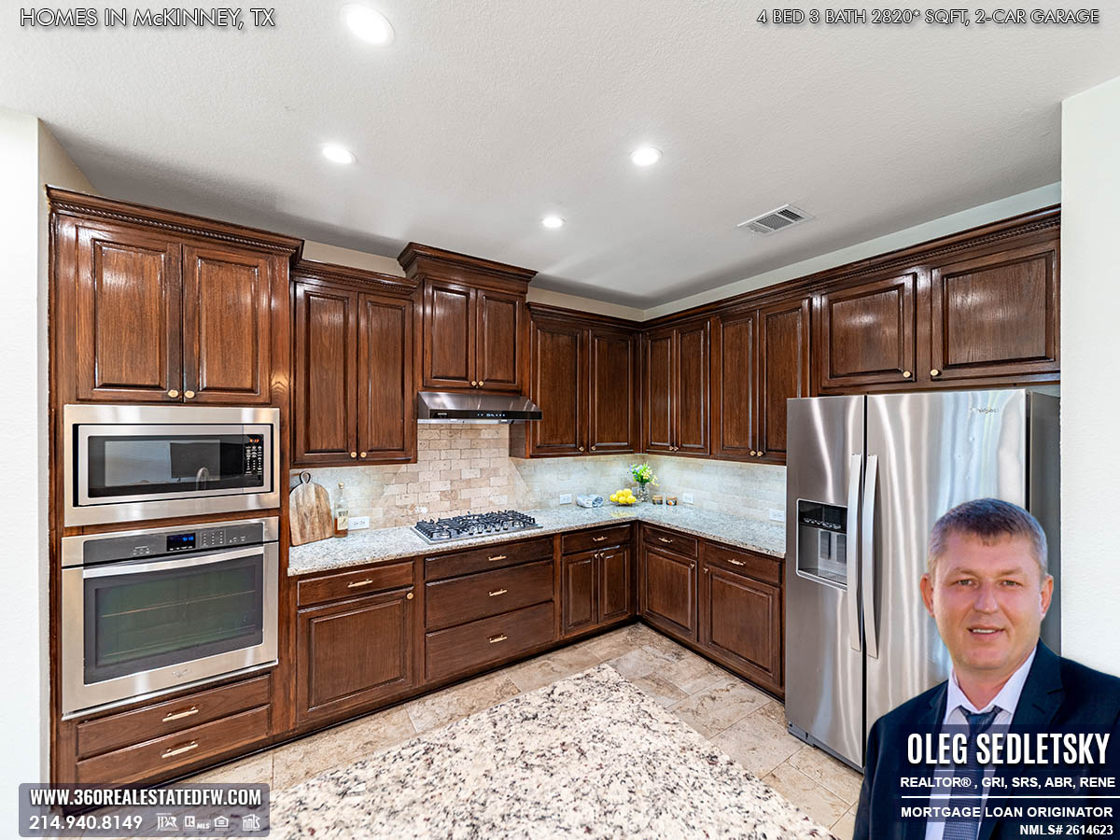
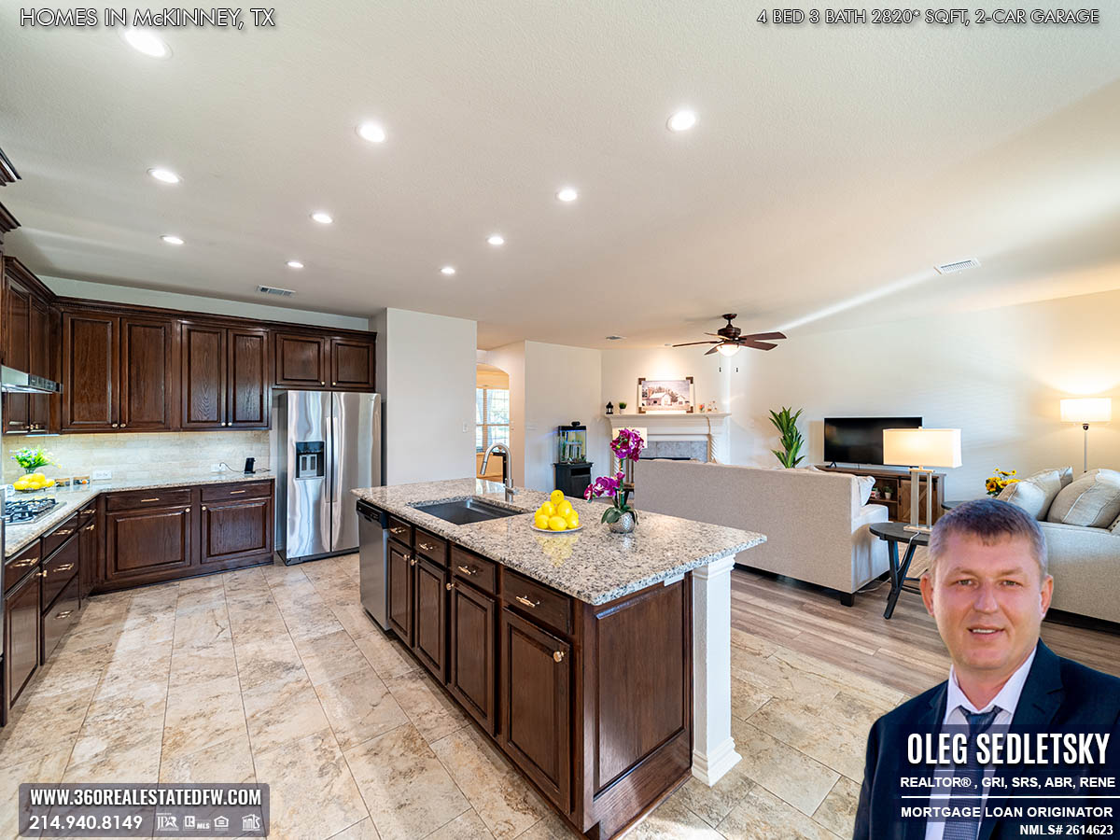
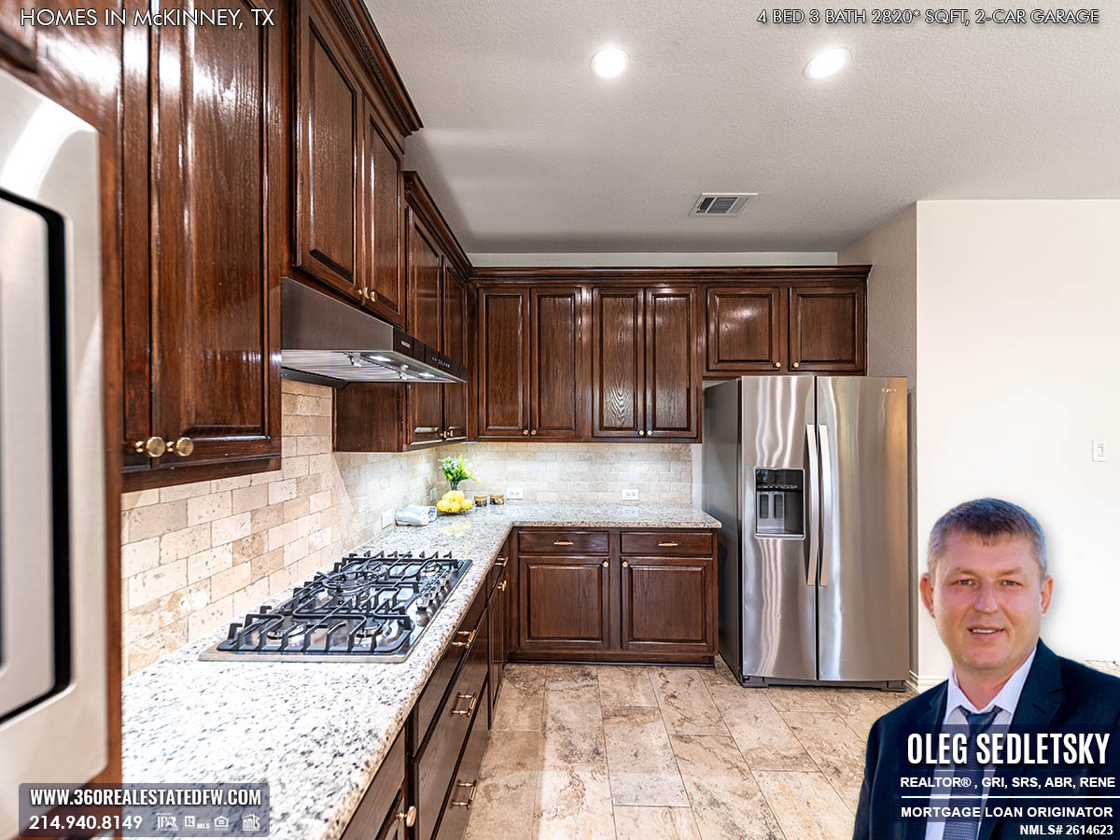
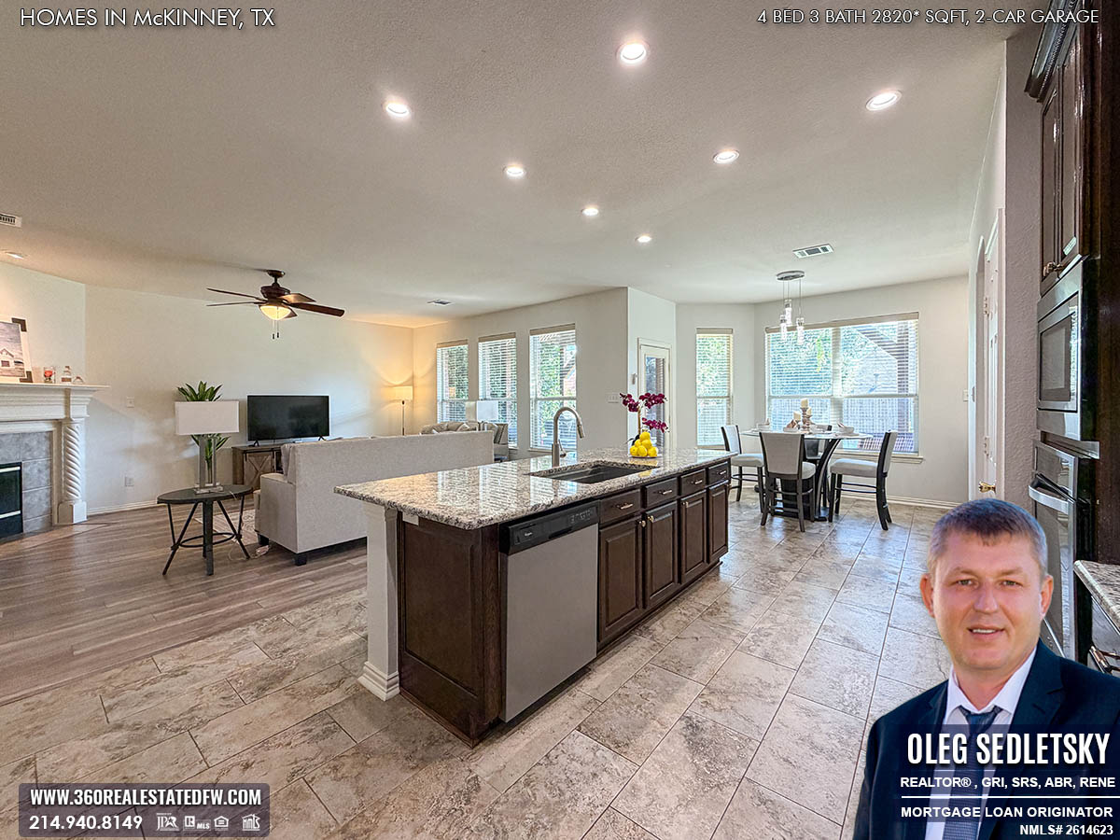
Outdoor Venting: Odor-Free Kitchen, Healthier Home
Enjoy a consistently fresh and clean-smelling home. The kitchen’s range hood vents directly outside, efficiently pulling cooking odors, steam, and smoke out of your living spaces. This thoughtful feature not only keeps unwanted smells from lingering but also helps protect your cabinets and finishes from moisture and grease buildup.
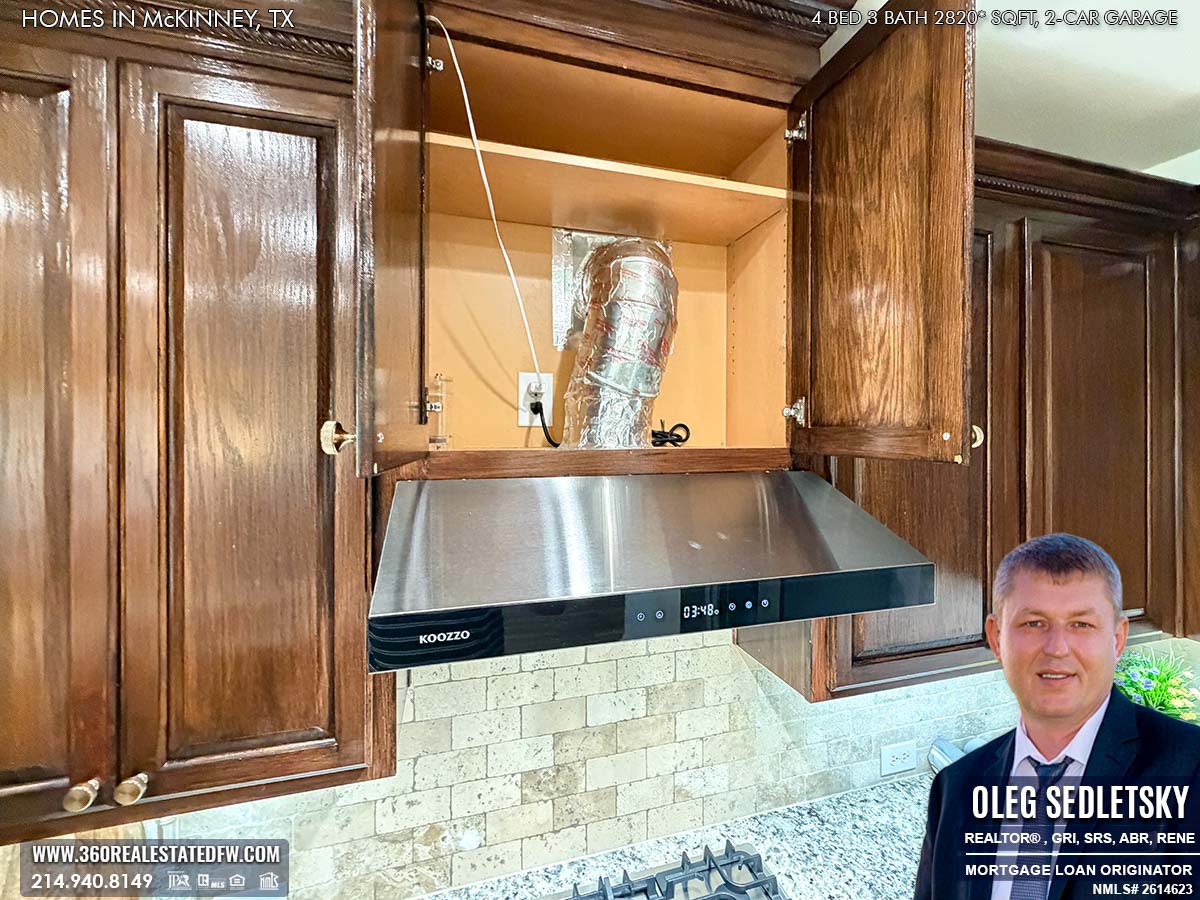
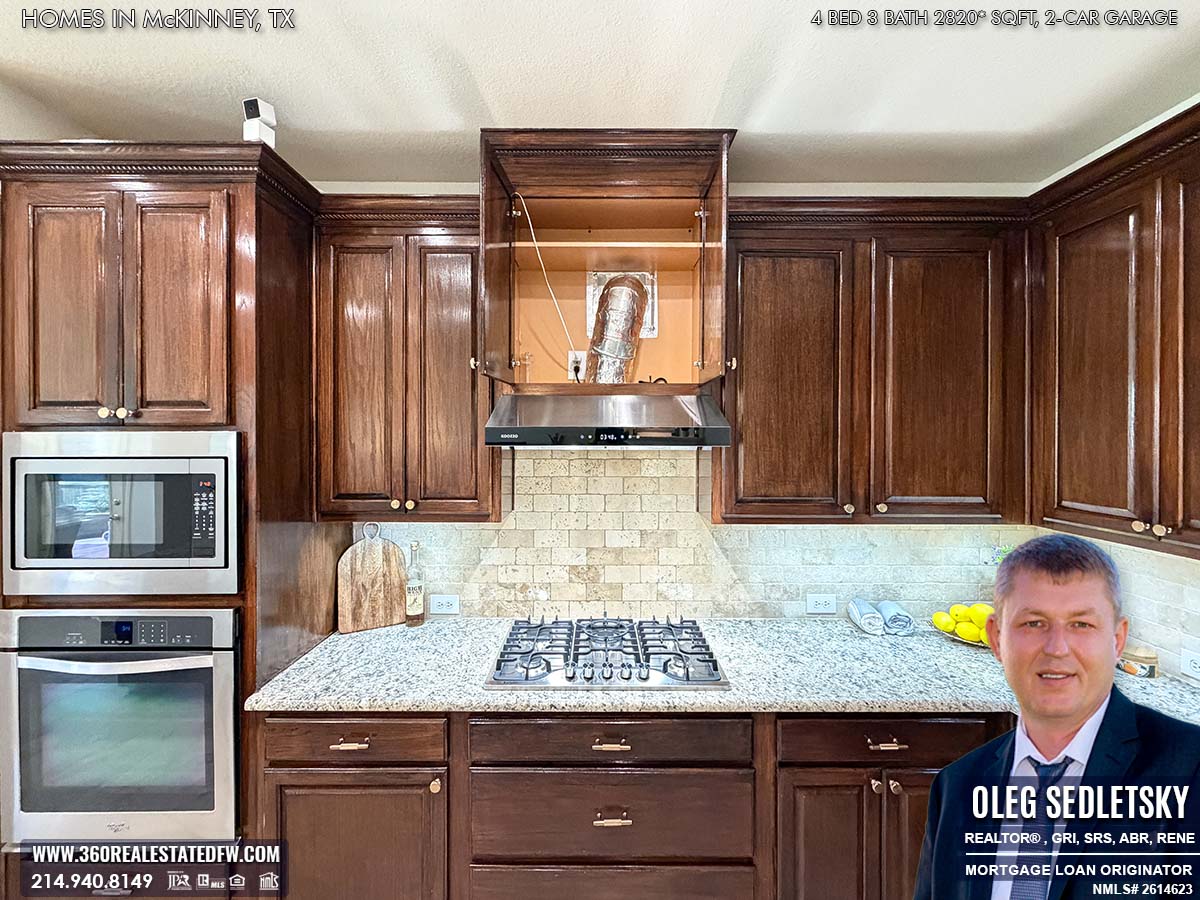
Breakfast nook: Casual Meals and Morning Coffee
There’s also a charming 11×9 ft breakfast nook beside the kitchen, ideal for casual family meals or morning coffee. Bathed in natural light, this cozy spot is perfectly positioned for easy weekday breakfasts or after-school homework sessions. Its seamless connection to the kitchen and main living areas makes it a natural hub for daily life. Imagine enjoying a quiet cup of coffee here on a slow weekend morning while staying connected to the rest of the household. It’s a wonderful space designed for convenience and simple, everyday moments together.
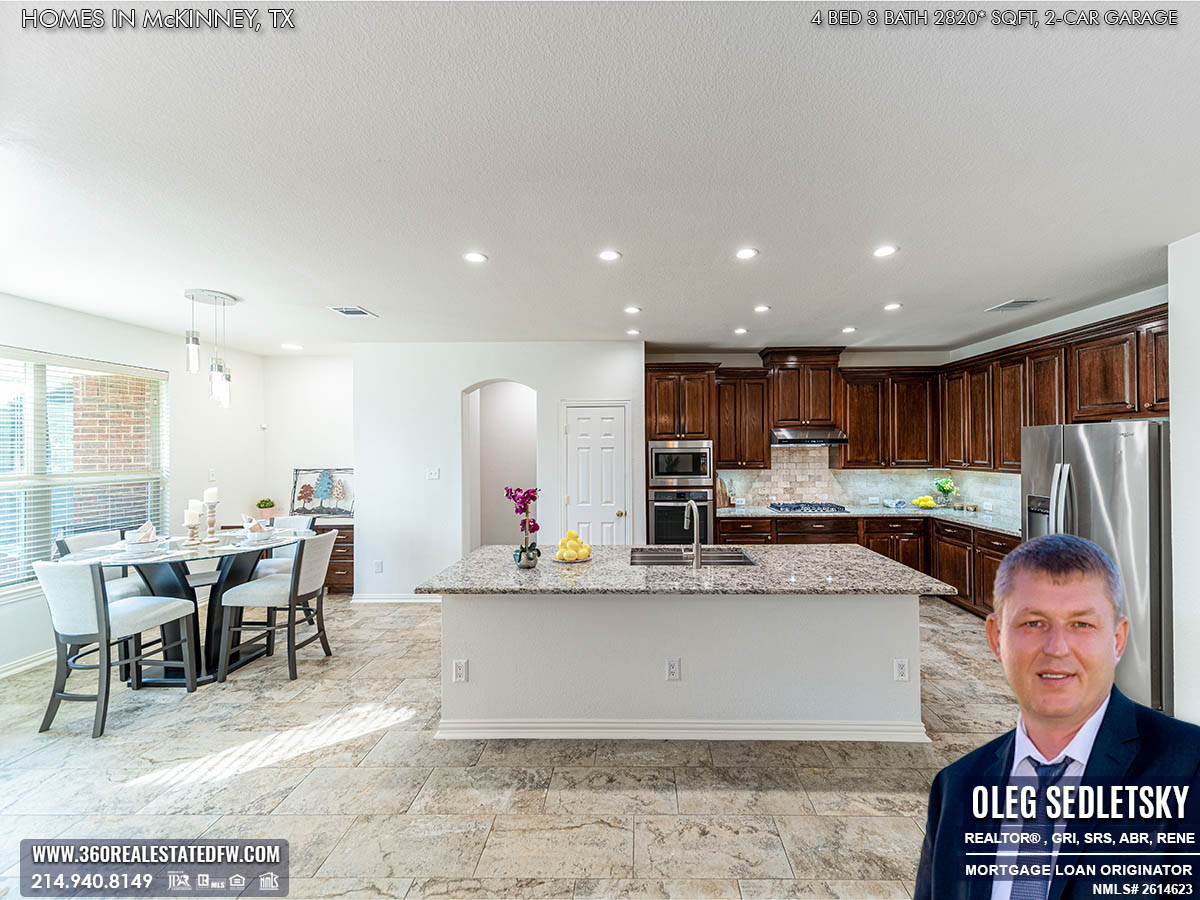
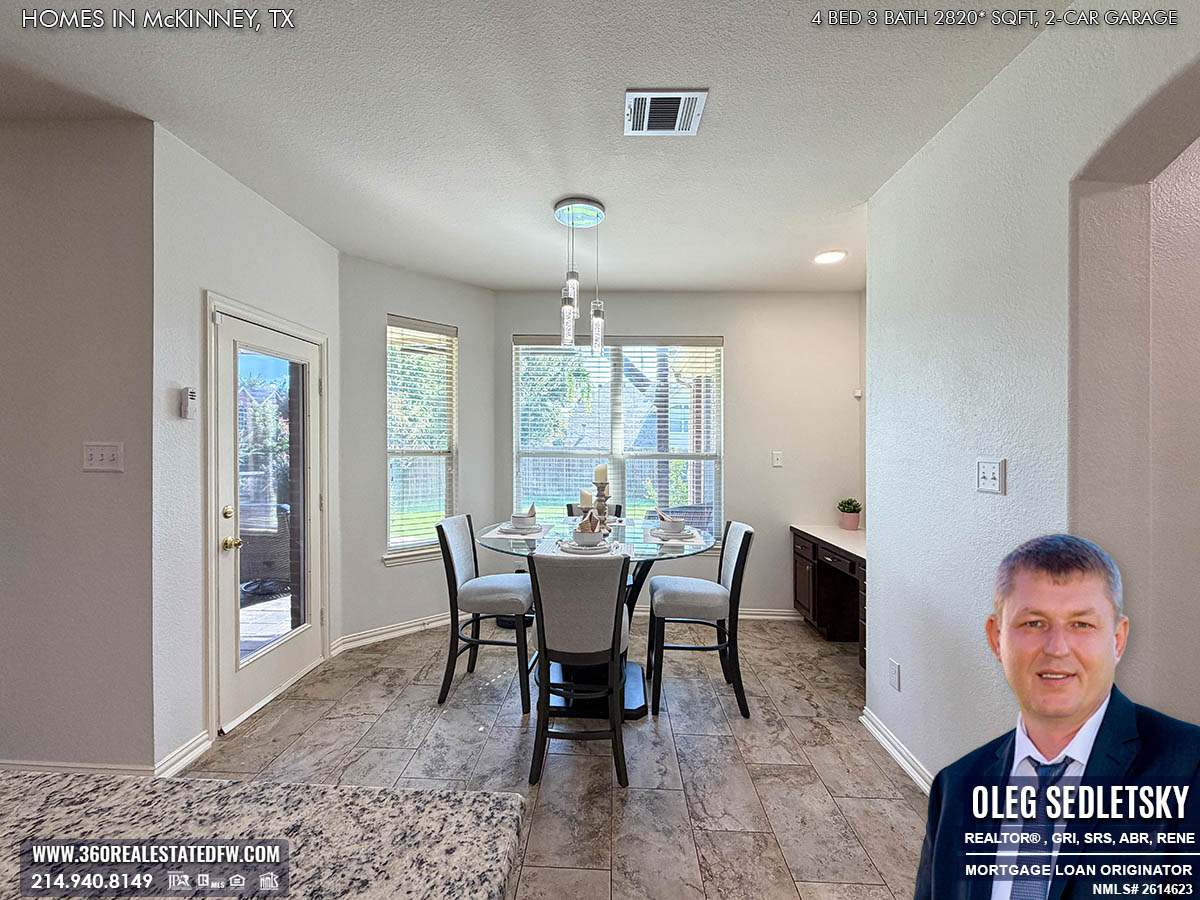
The Ultimate Retreat: The Primary Suite
The downstairs primary suite offers true sanctuary and comfort. This expansive 15×17 ft bedroom feels luxurious, featuring an elegant tray ceiling and beautiful bay windows that overlook the lush green backyard. The natural light and peaceful views make this a perfect place to unwind at the end of the day. A stylish barn door adds a touch of modern character and creates a private entry to your spa-inspired bathroom.
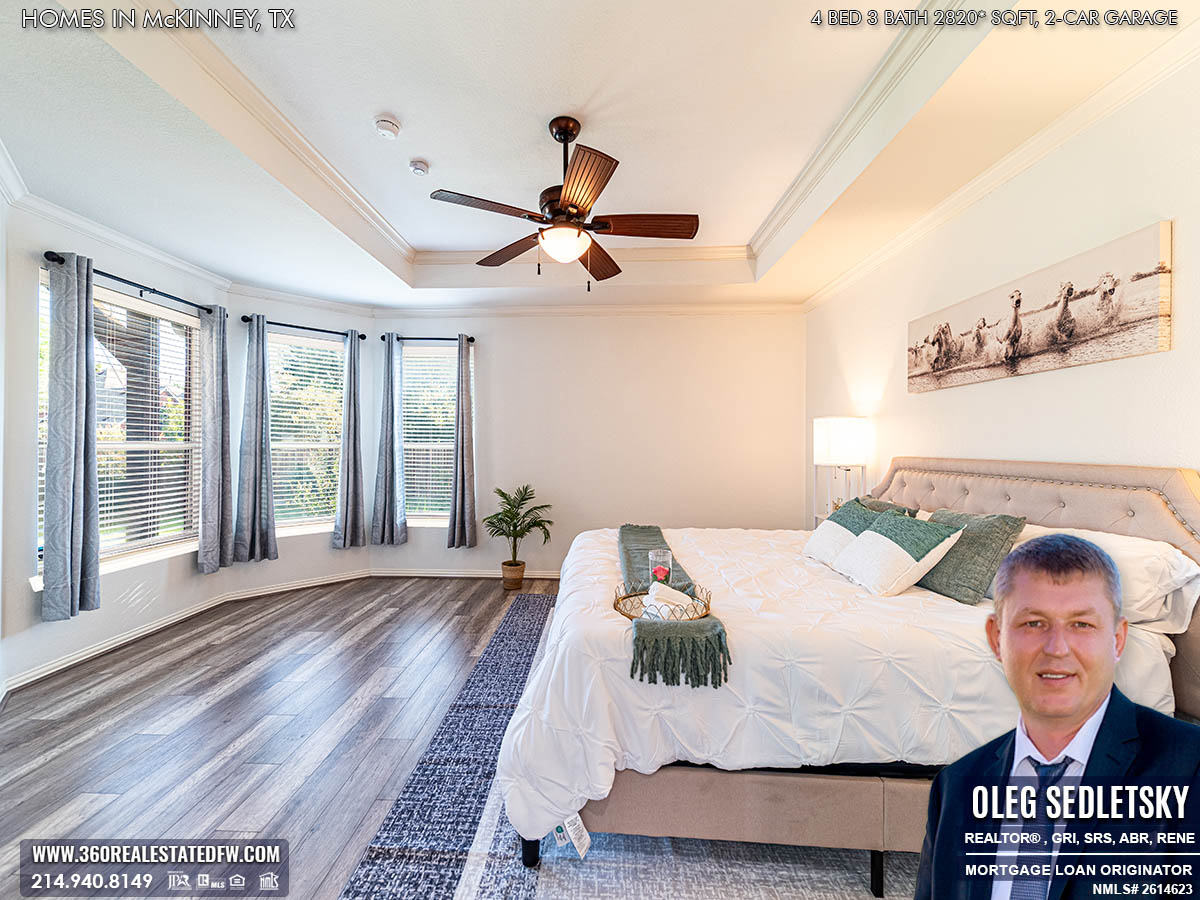
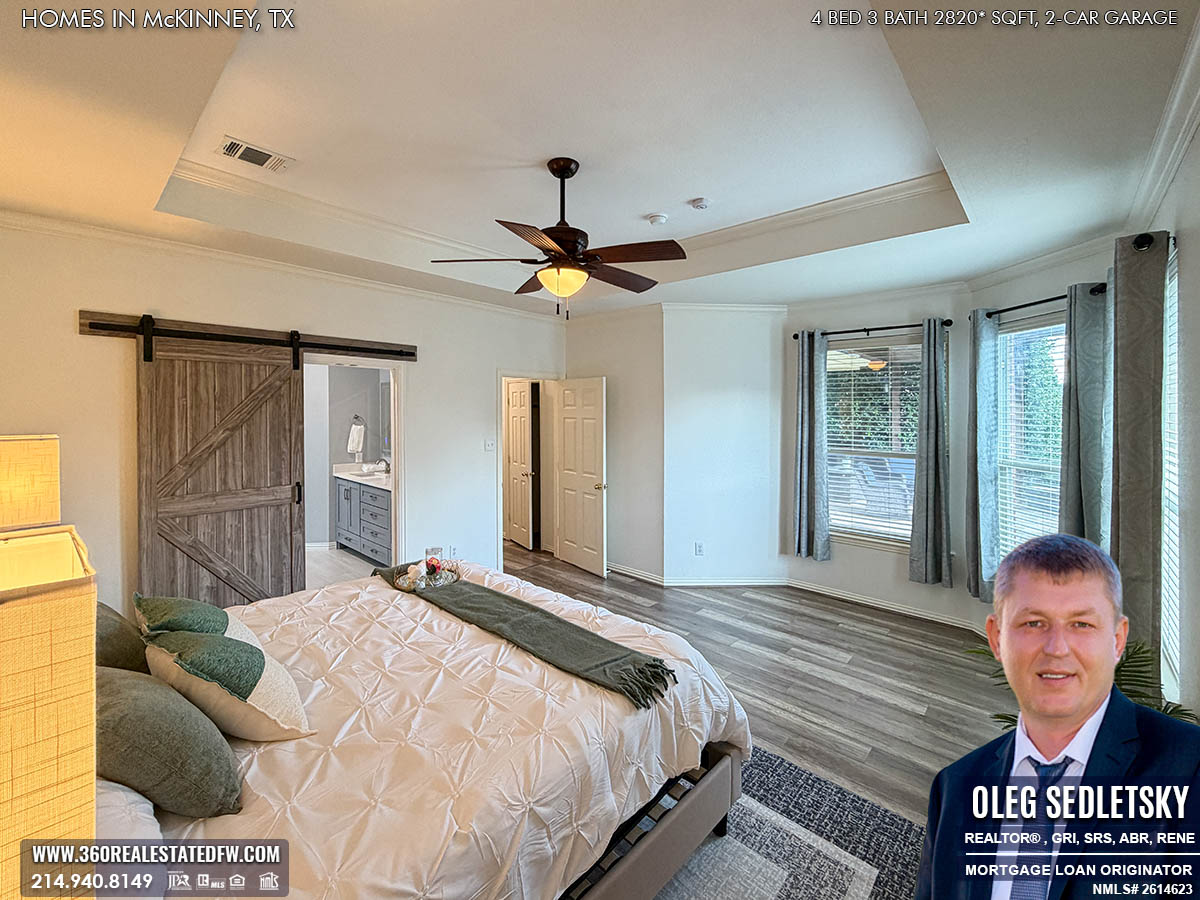
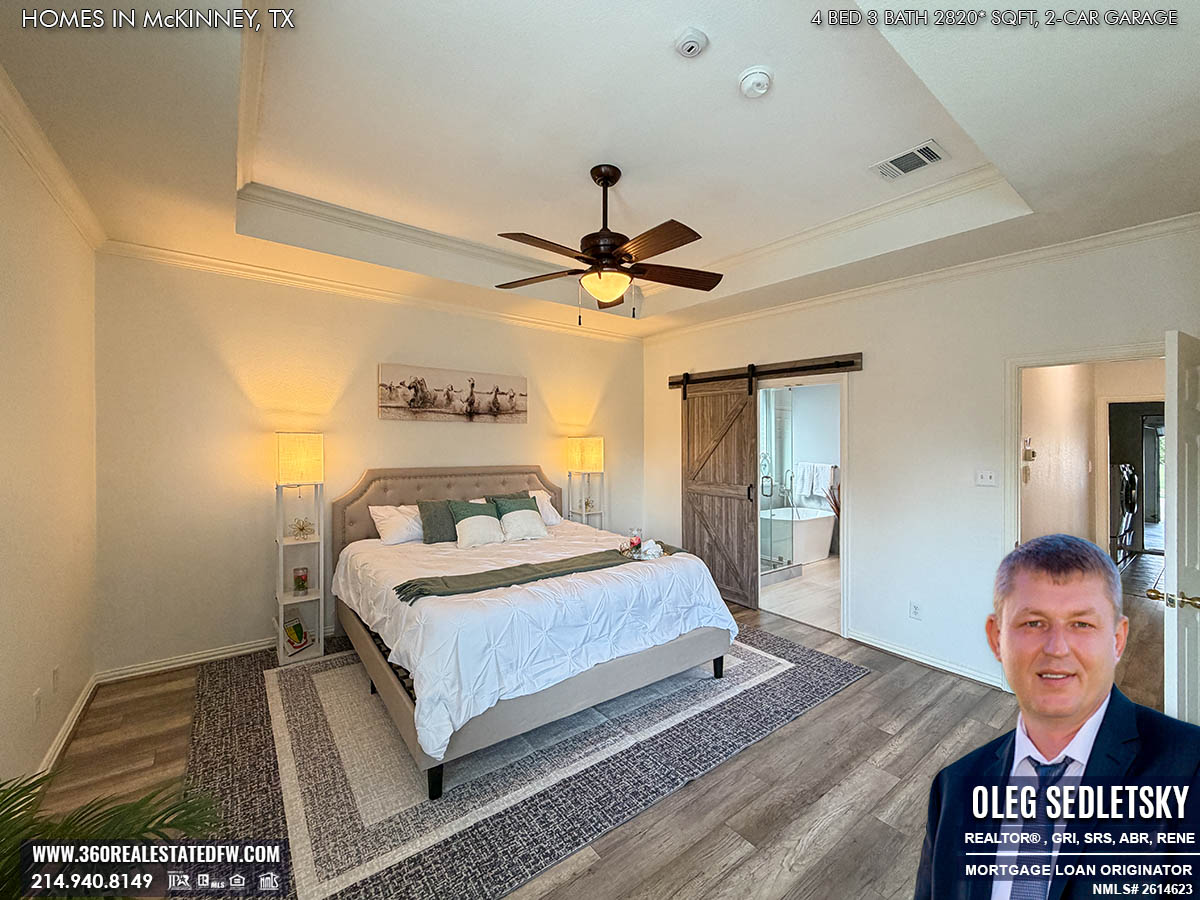
The Ensuite Bathroom: Spa-Worthy Finishes
Step through to the newly renovated ensuite bathroom, where every detail has been carefully considered. Enjoy modern mirrors with integrated LED lighting, a dual-sink vanity with premium luxury faucets, and a private toilet closet for added convenience.
The highlight of the space is the spectacular free-standing tub, updated with air jets and mood lighting to create a relaxing spa experience right at home.
The walk-in shower boasts luxury faucets, a premium glass enclosure, and stunning designer tile.
Additional storage is provided by a linen closet, and the large 10×7 ft walk-in closet with a 9-foot ceiling completes this thoughtfully designed retreat.
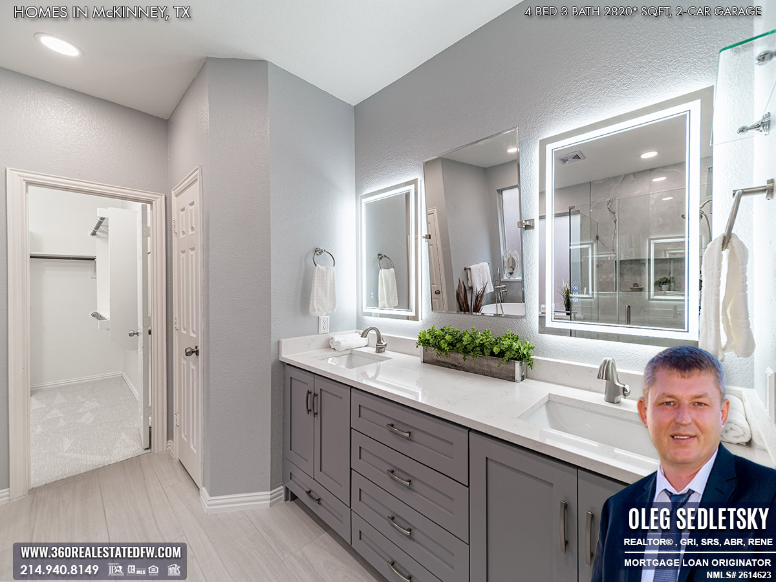
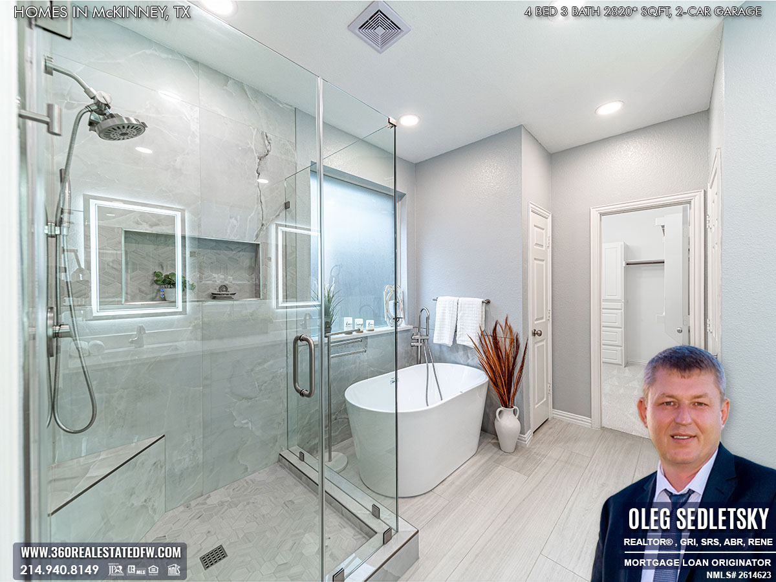
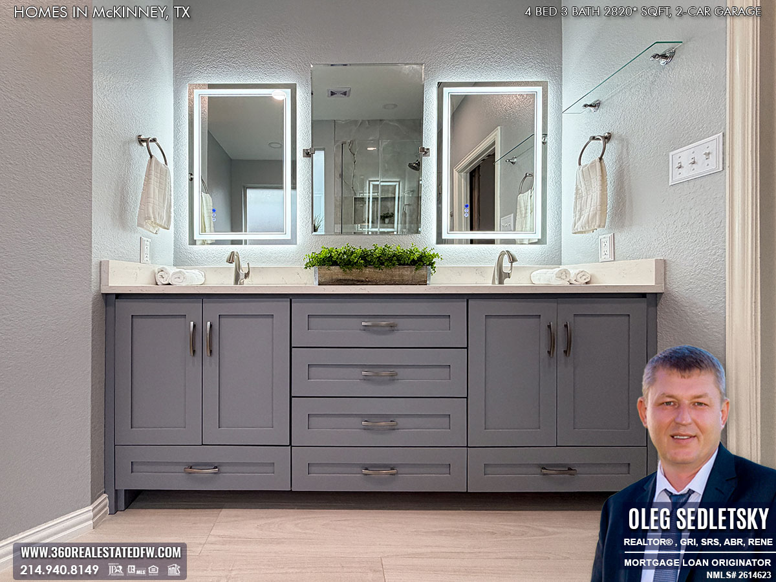
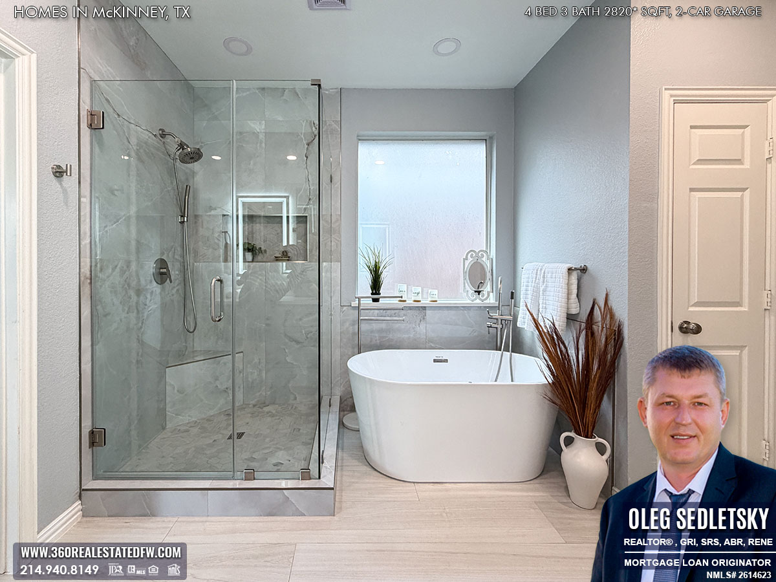
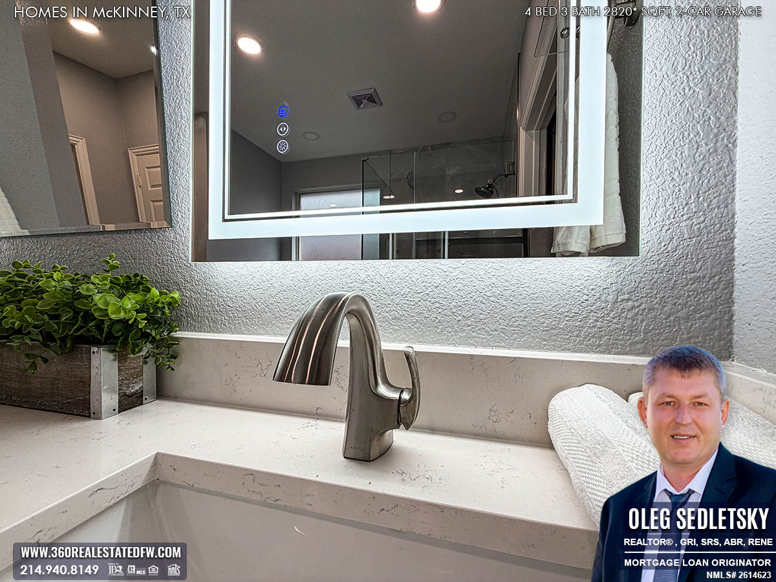
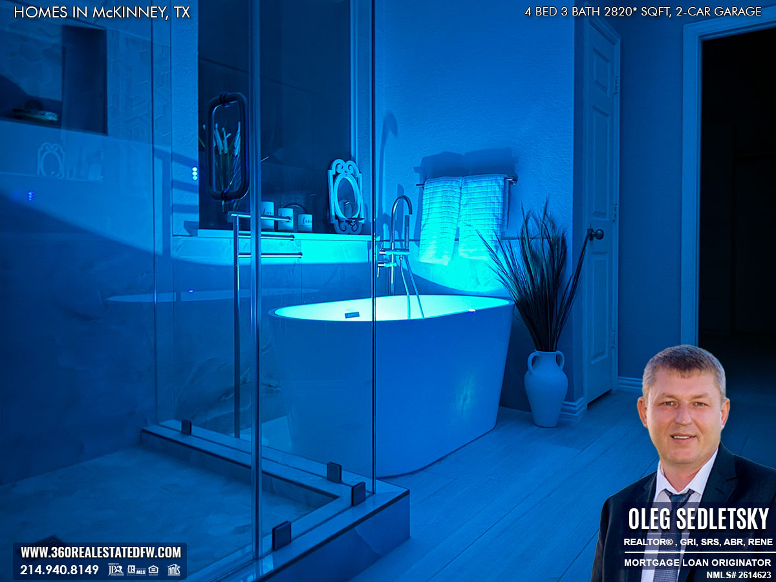
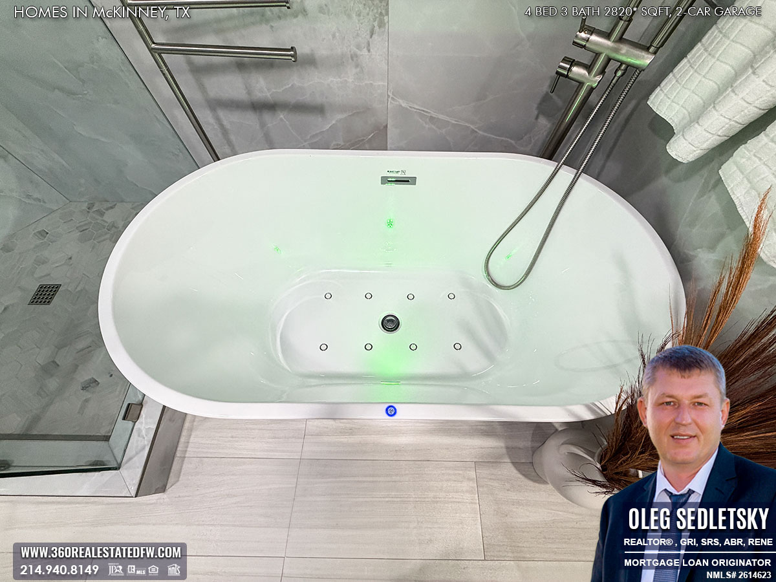
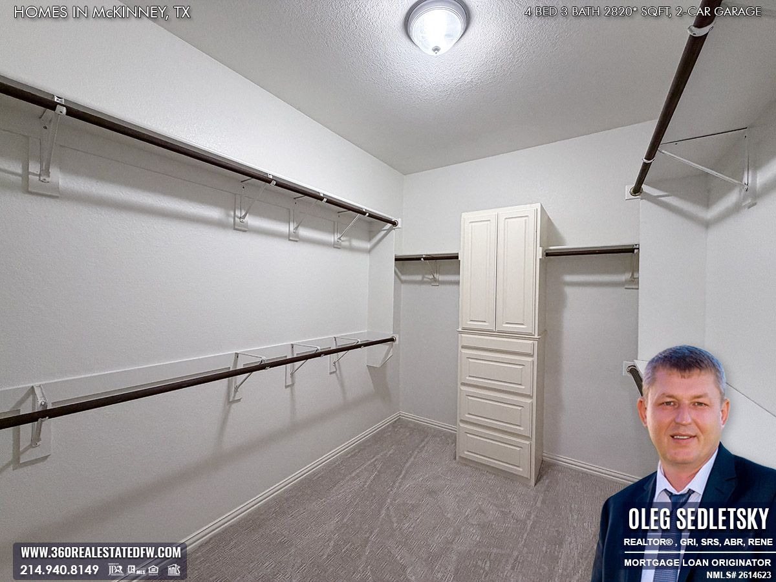
Laundry Convenience
Functionality is key in a well-designed home. The 20×20 ft two-car garage provides ample room for your vehicles and extra storage. Adjacent to it is the 10×6 ft laundry room. I particularly appreciate the abundant wall cabinets and functional under-cabinet lighting, creating a highly organized and efficient workspace.
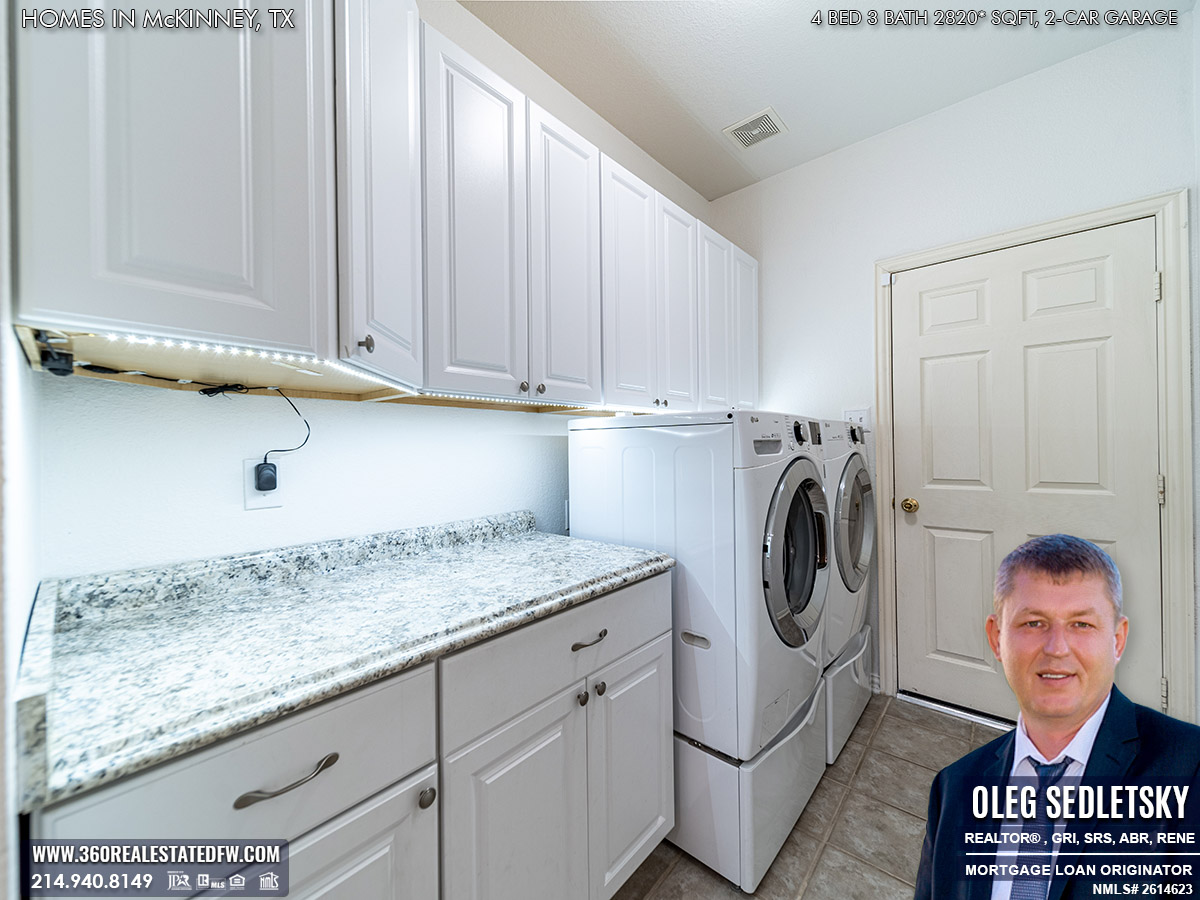
Outdoor Oasis: Your Private Backyard Sanctuary
Step outside to discover your private backyard sanctuary. The massive Pergola covering the 23×15 ft patio creates an incredible outdoor living room. I can easily picture you hosting barbecues, enjoying quiet morning coffee, or relaxing with family and friends in this amazing space. On a 0.22-acre lot, this backyard offers privacy and plenty of room for activities.
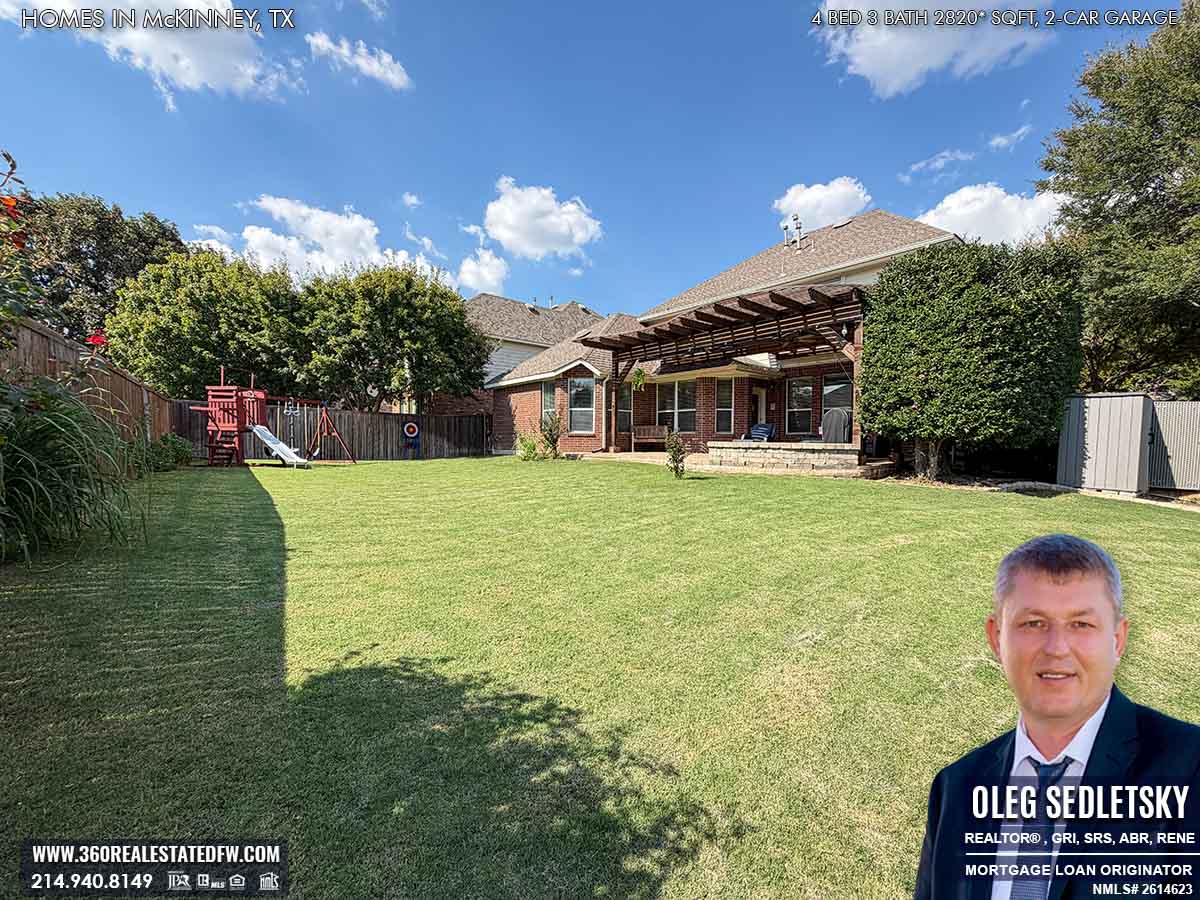
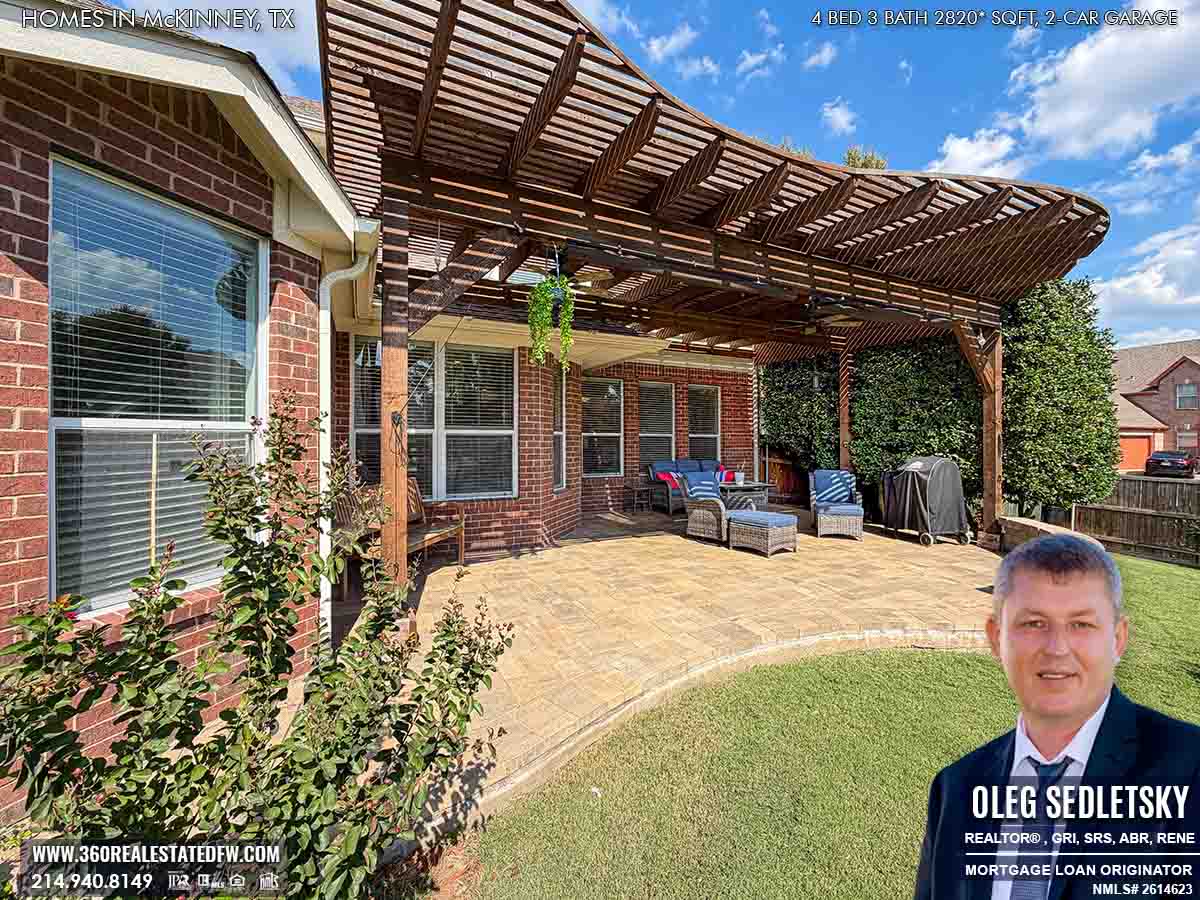
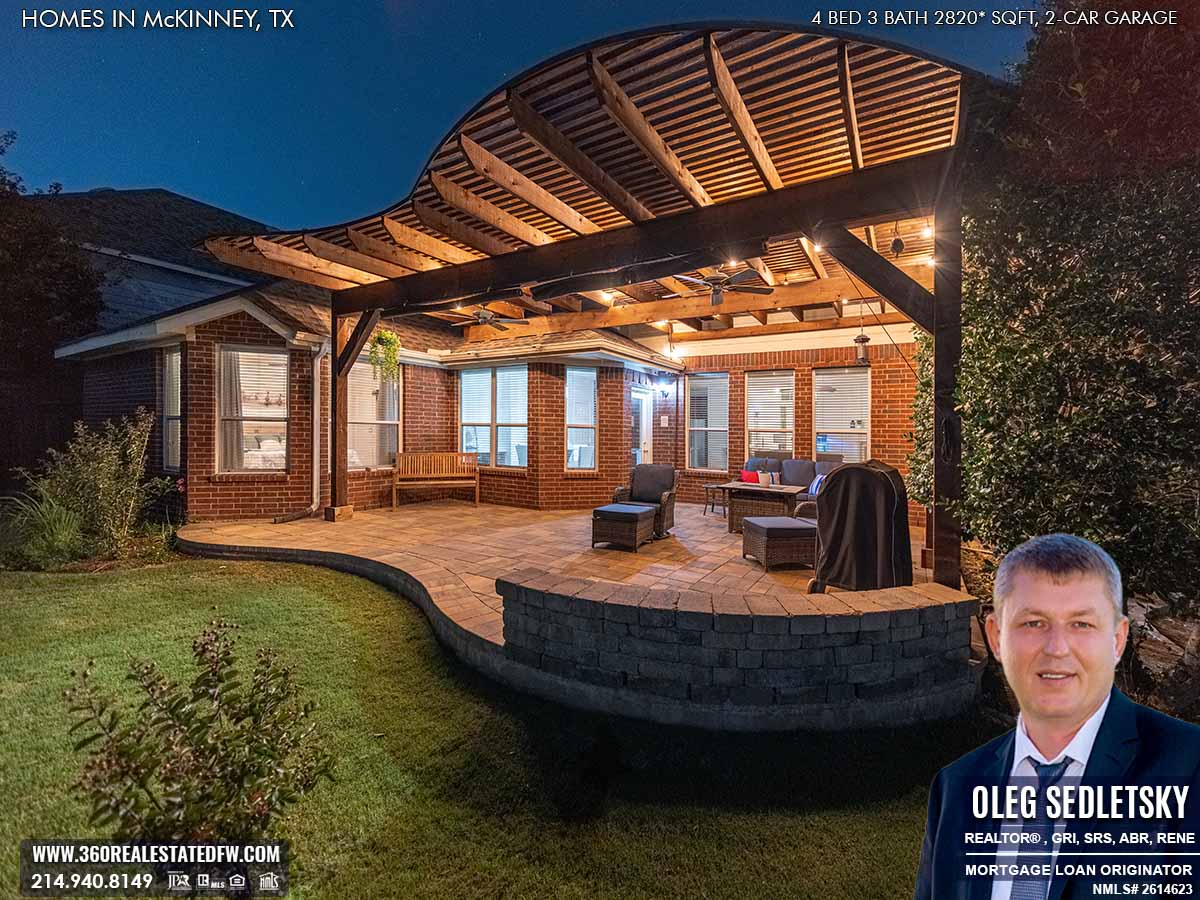
Second Floor Overview: Bedrooms and Game-Time Fun
Gameroom
Upstairs, you’ll discover a fantastic flexible zone centered around a large 21×13 ft gameroom with a 9-foot ceiling. This is the perfect spot for movie nights, a kids’ play area, or a secondary living space.
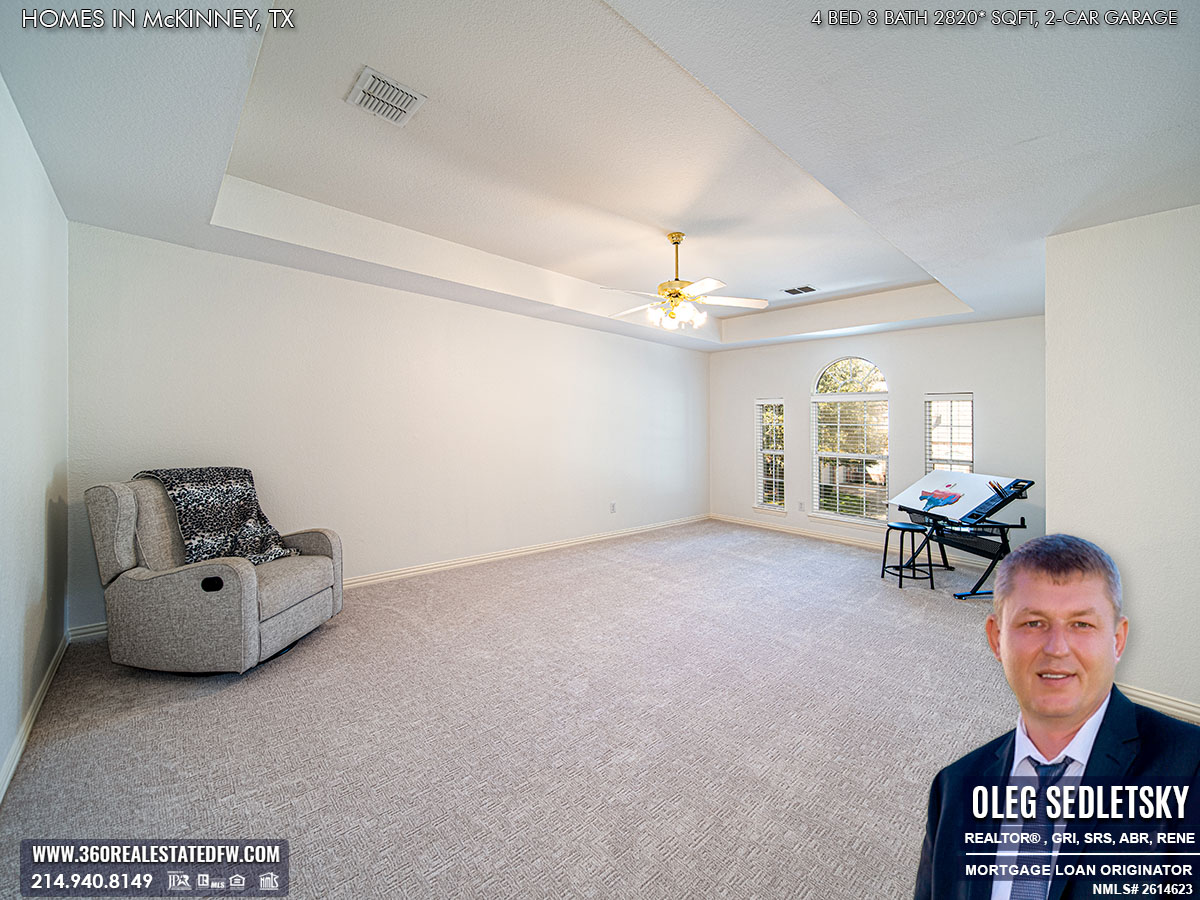
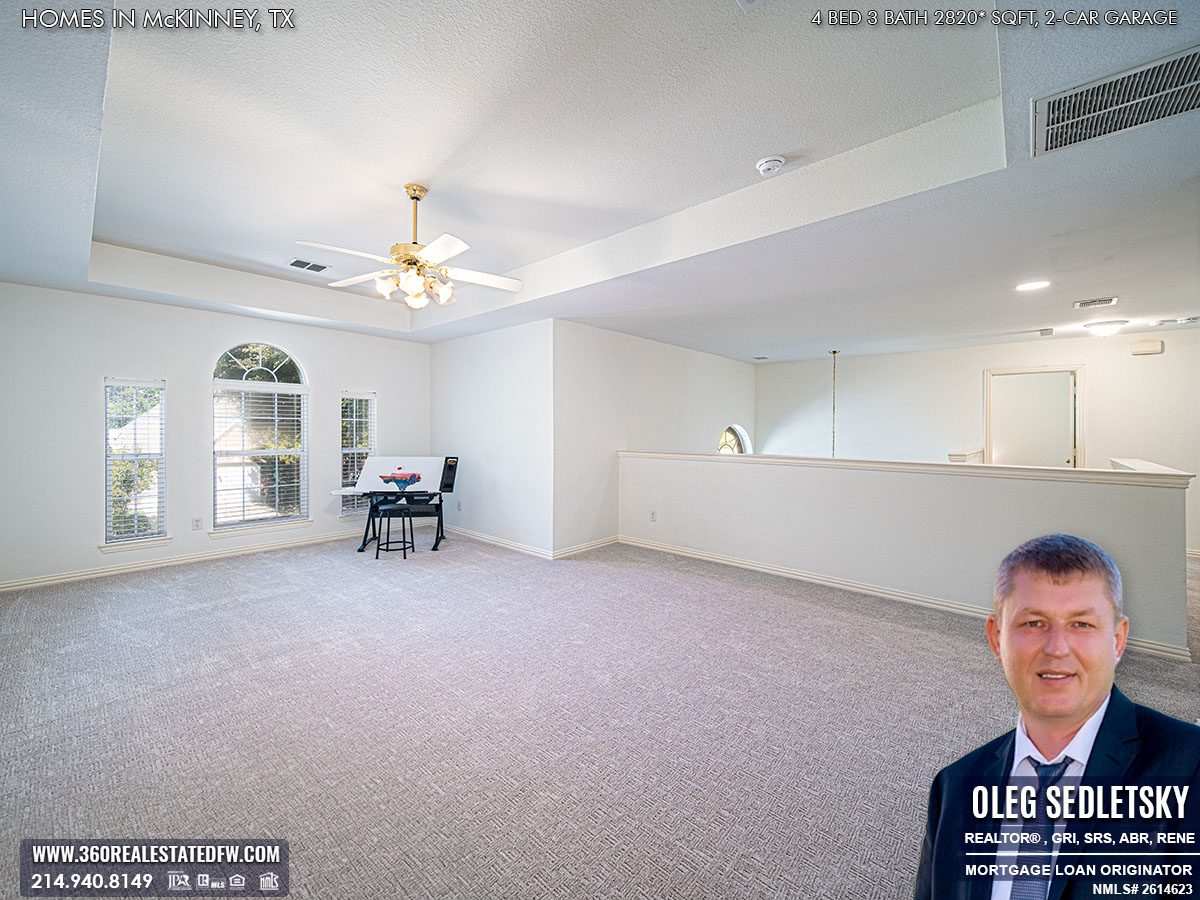
Secondary Bedrooms
Each of the three secondary bedrooms is generously sized and, most importantly, features an oversized walk-in closet—a major selling point for any family.
- Bedroom #2 is a spacious 13×10 ft room with a 10-foot ceiling, making it feel even larger.
- Bedroom #3 measures 11×12 ft with an 8-foot ceiling, offering a cozy and comfortable retreat.
- Bedroom #4 is an impressive 12×14 ft with an 8-foot ceiling, providing plenty of room for furniture and activities.
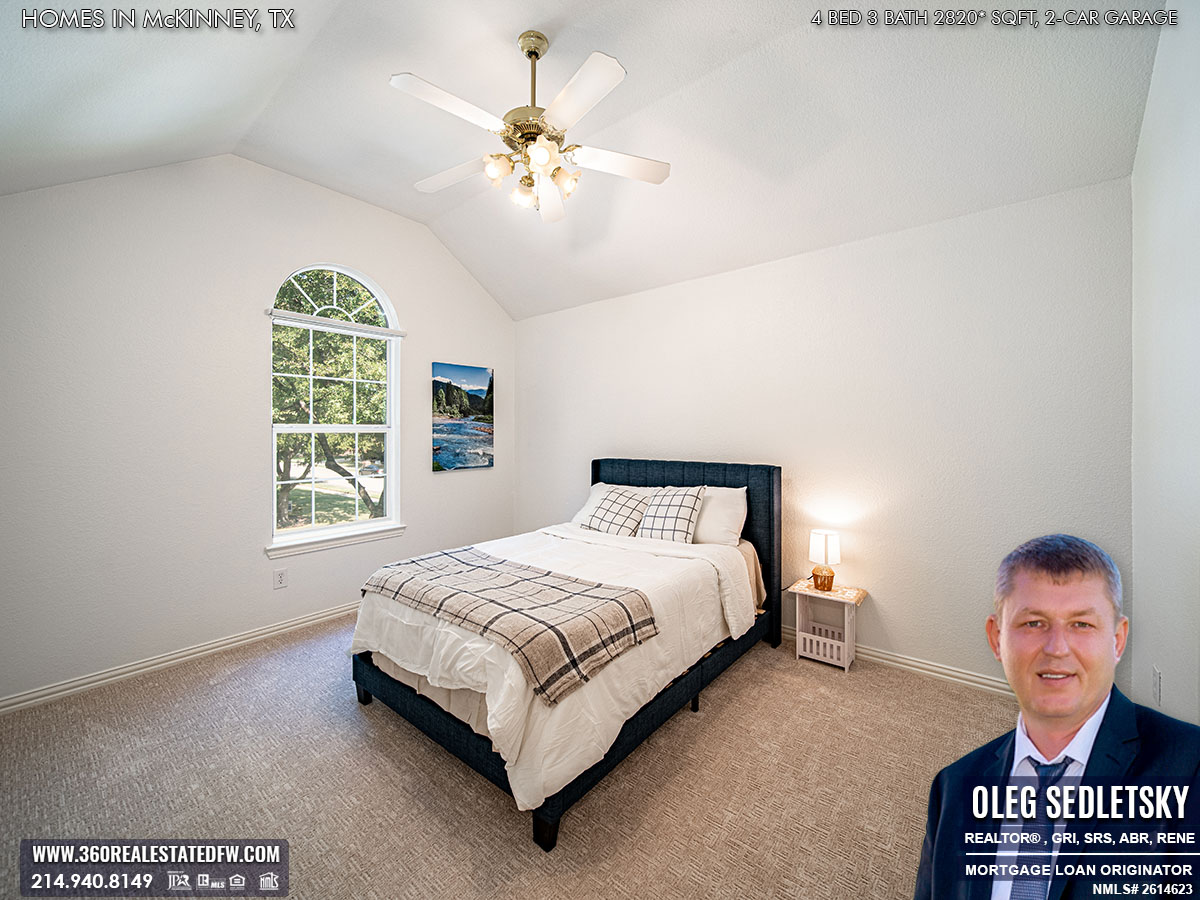
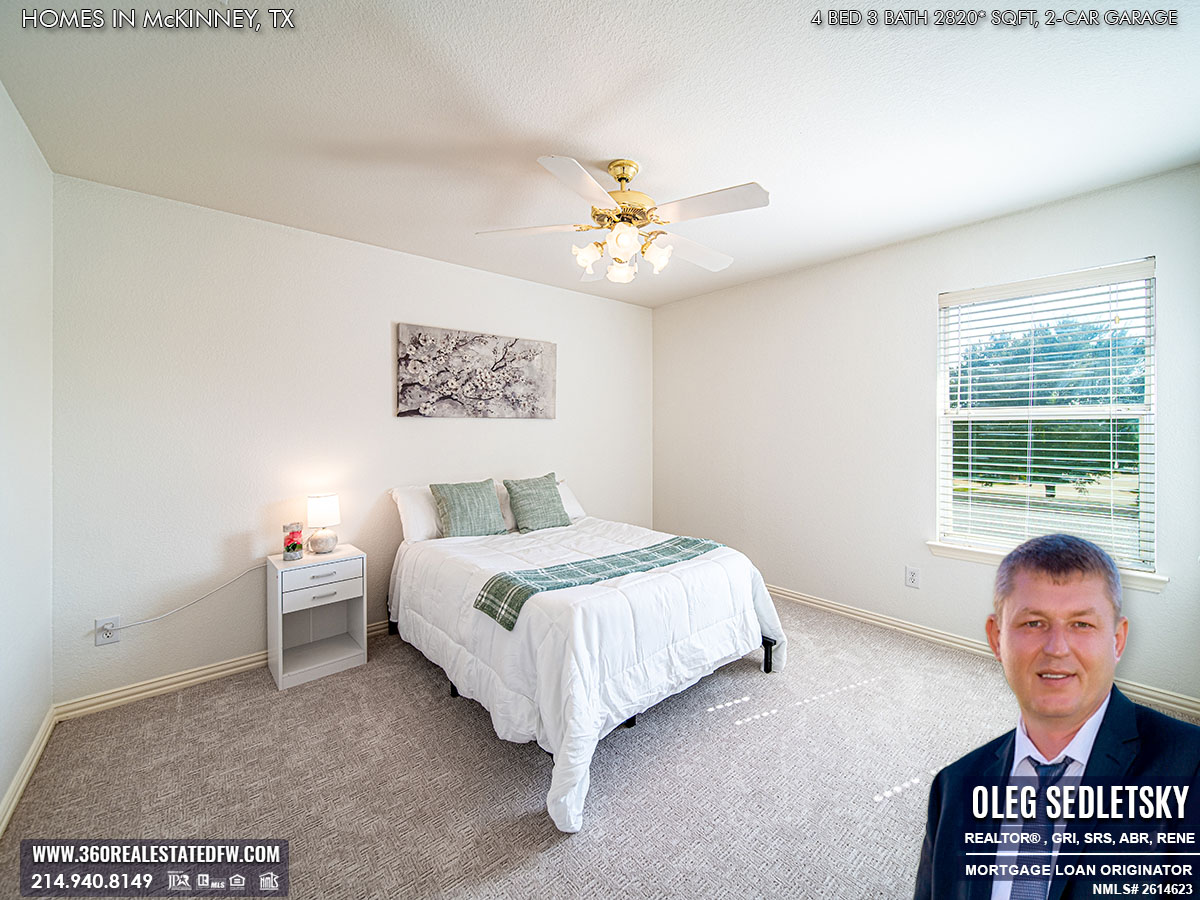
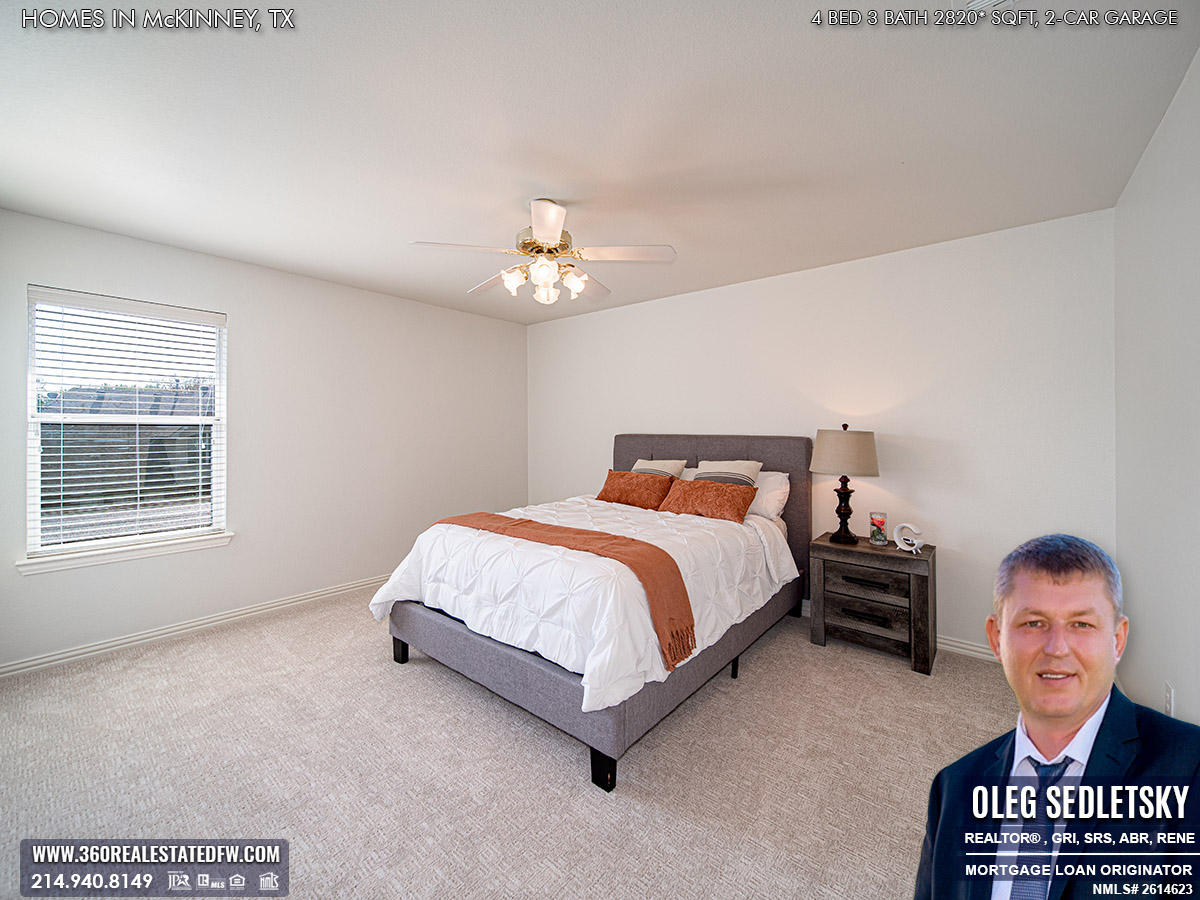
The Third Bathroom
The third renovated bathroom serves these upstairs bedrooms. It features a tub/shower combo, a double-sink vanity, a modern LED mirror, and a stylish new light fixture.
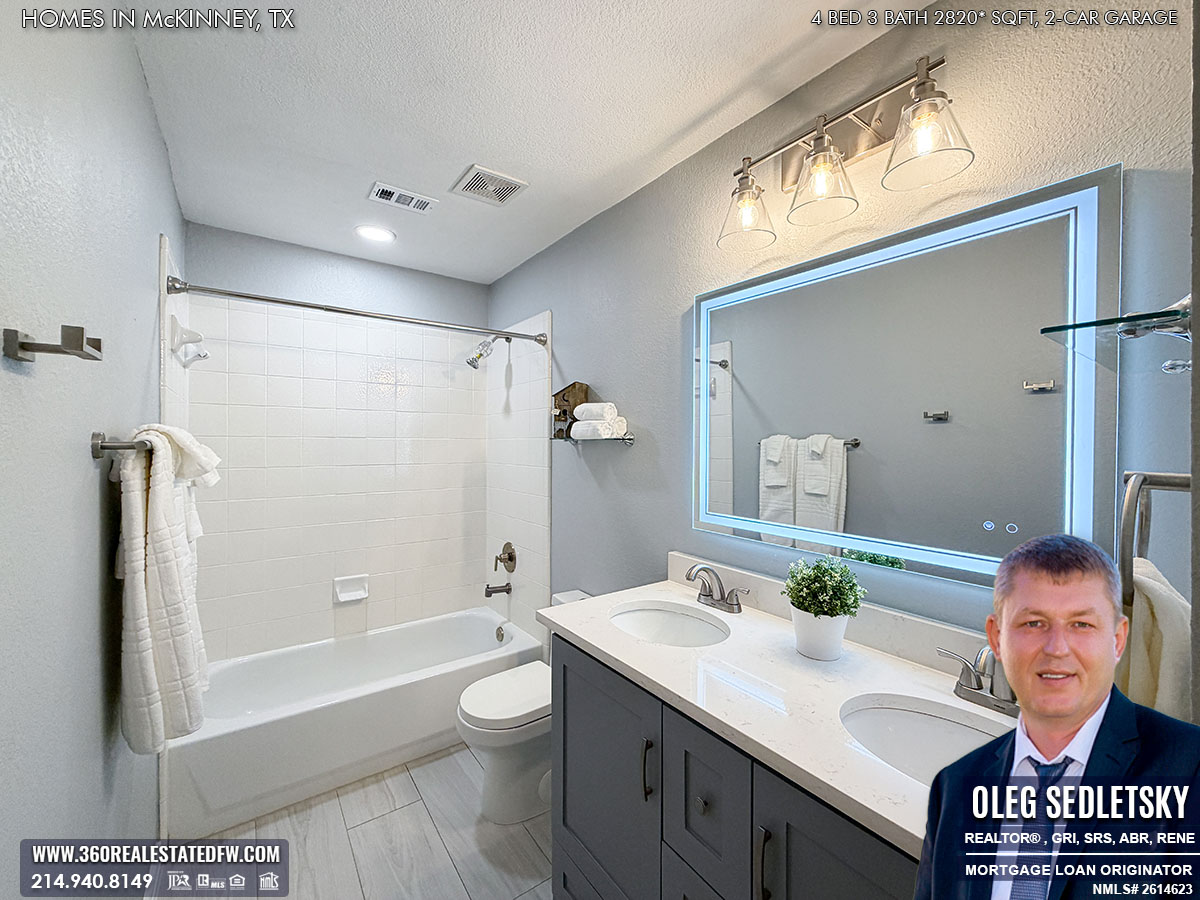
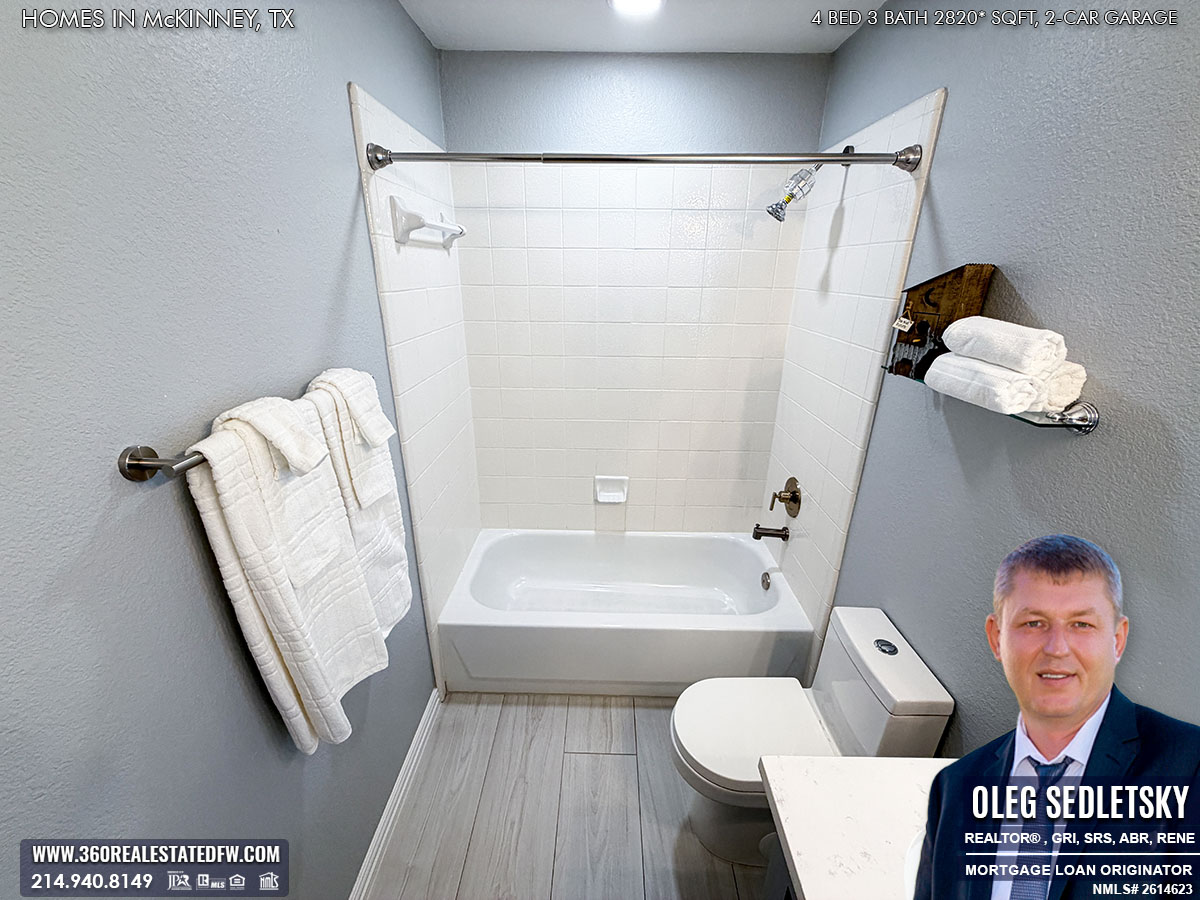
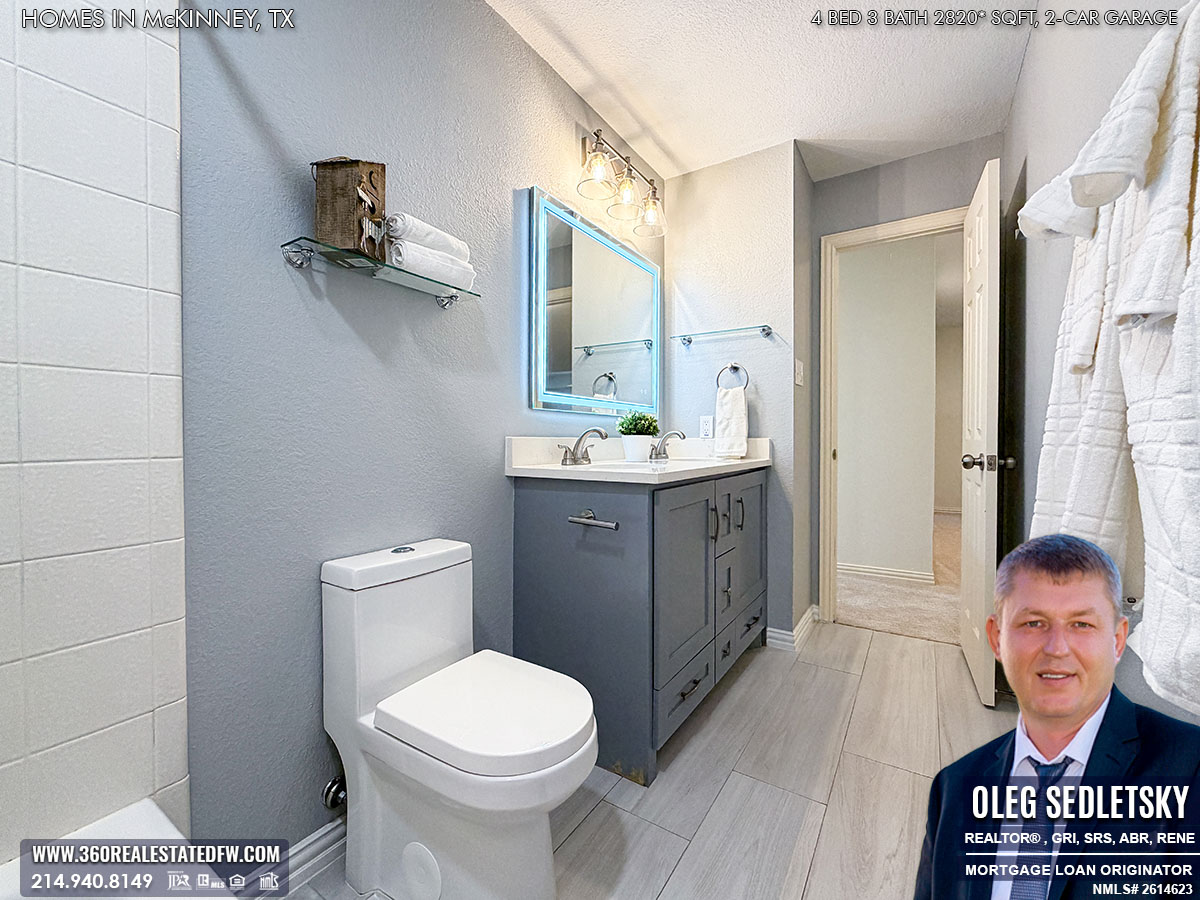
Is This Home Calling Your Name? Are You Ready to Make It Yours?
Ready to make this extraordinary home yours? Schedule your viewing today or contact me for more information on how you can become part of this thriving community. Your dream home at Willow Ridge awaits!
Call/ text 214-940-8149 or fill out the Home Buyers Contact Form Today!
Looking to secure a mortgage for your dream home?
As your dedicated mortgage loan originator, I’m here to guide you through your financing options with ease! With the support of a highly experienced mortgage brokerage, I’m committed to providing you with the best financial solutions, exceptional efficiency, and straightforward, hassle-free service.
Ready to get started? Click the button below and kick off your home loan preapproval process today!
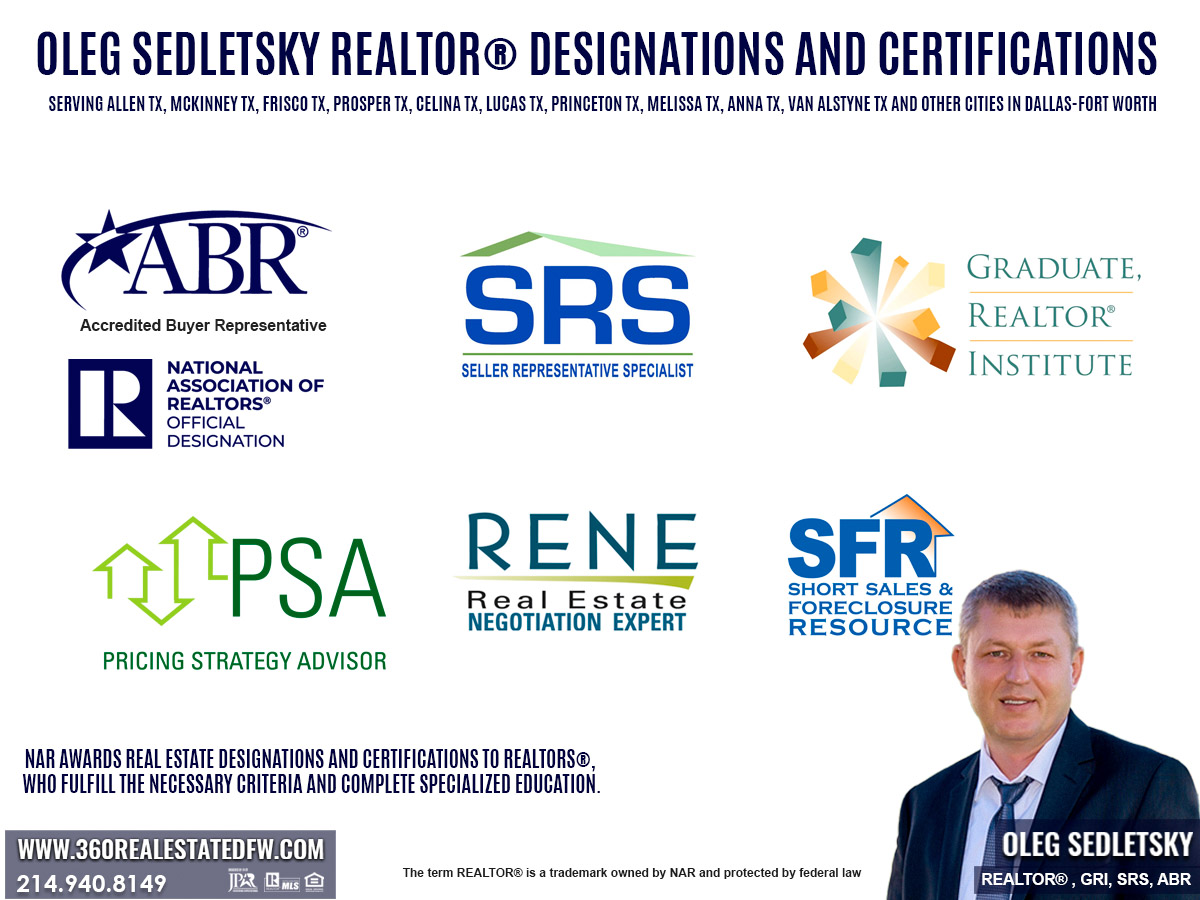

Beyond the Walls: Everyday Convenience and a World to Explore
There’s something special about living where convenience isn’t just a promise; it’s your everyday reality. True convenience means gaining back the most valuable commodity in your life: time. When everything you need is just minutes away, whether grocery runs, a last-minute birthday gift, or ice cream for dessert, you’ll find extra hours to spend on the people and passions that matter most. More time for family and friends, more time for hobbies, and more room to enjoy life at your own pace.
This home is nestled in Fairway Village, part of the Stonebridge Ranch master-planned community in McKinney, Texas, offering connected living with exceptional amenities and a welcoming neighborhood feel.
As you move through your day, picturesque golf course views wrap the neighborhood, offering scenery that never gets old whether you play or simply appreciate a beautiful landscape.
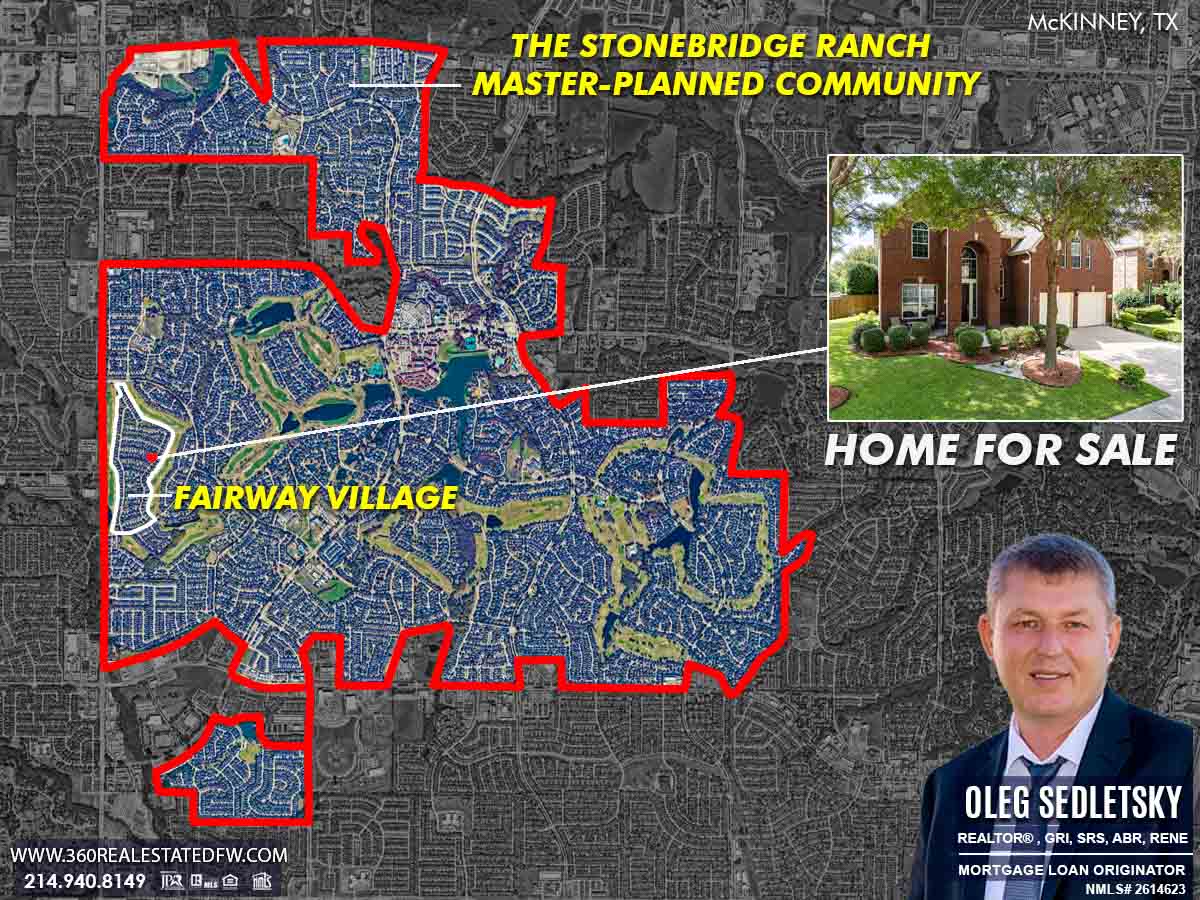
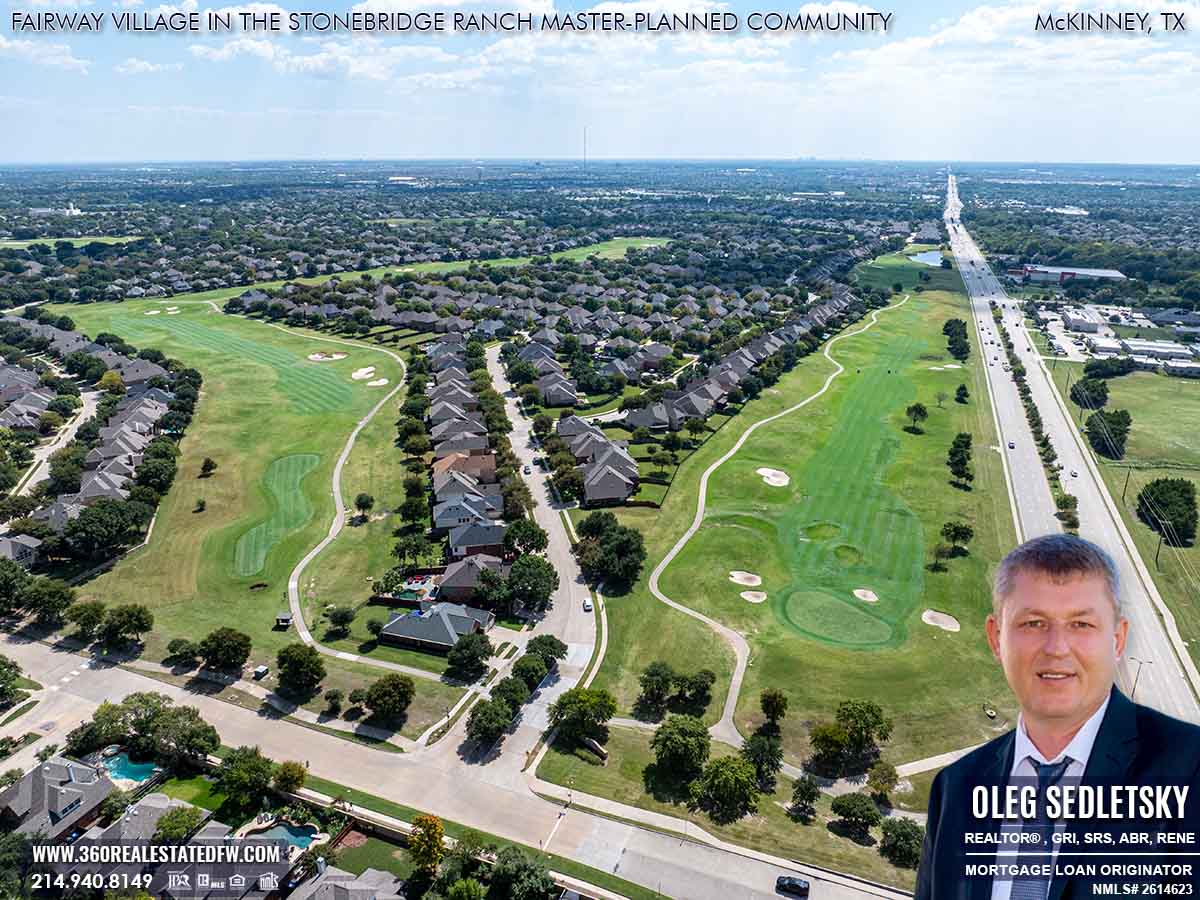
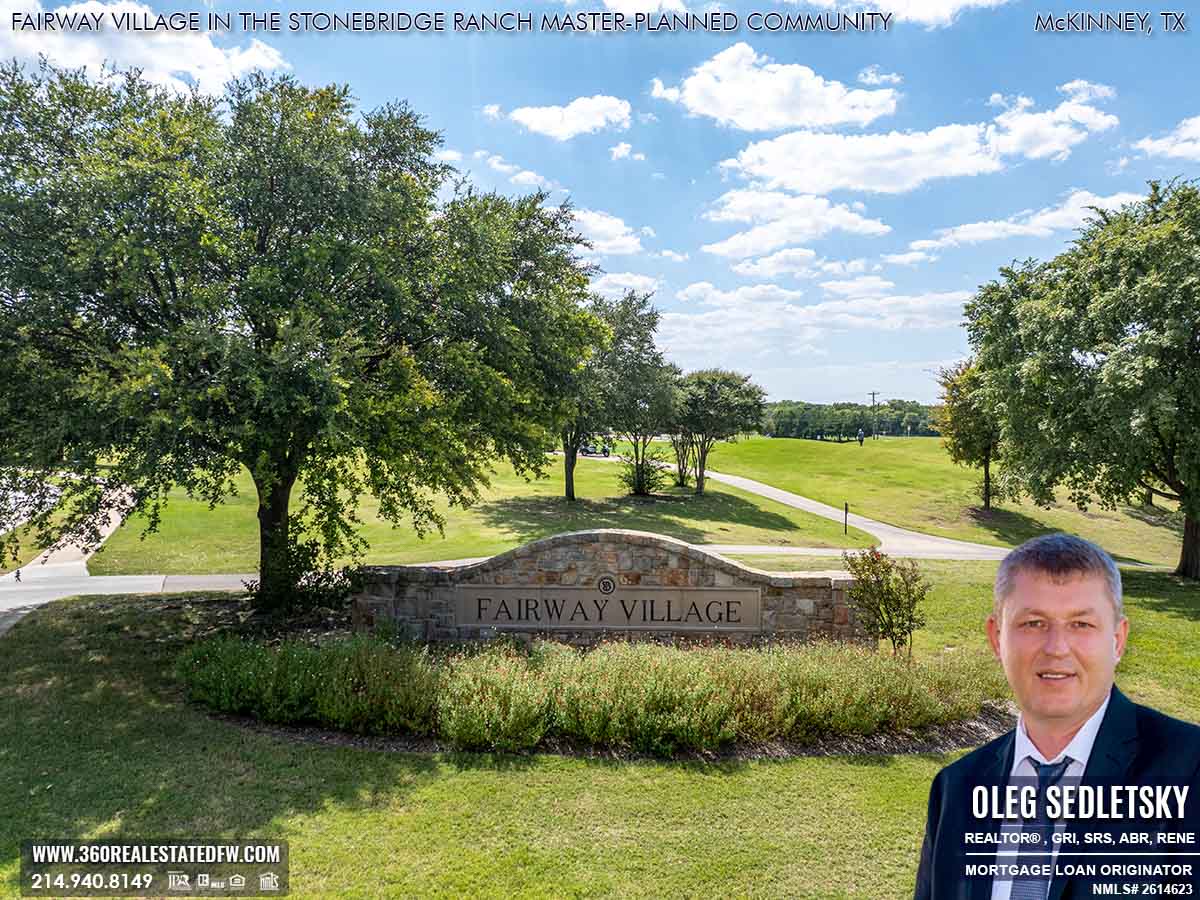
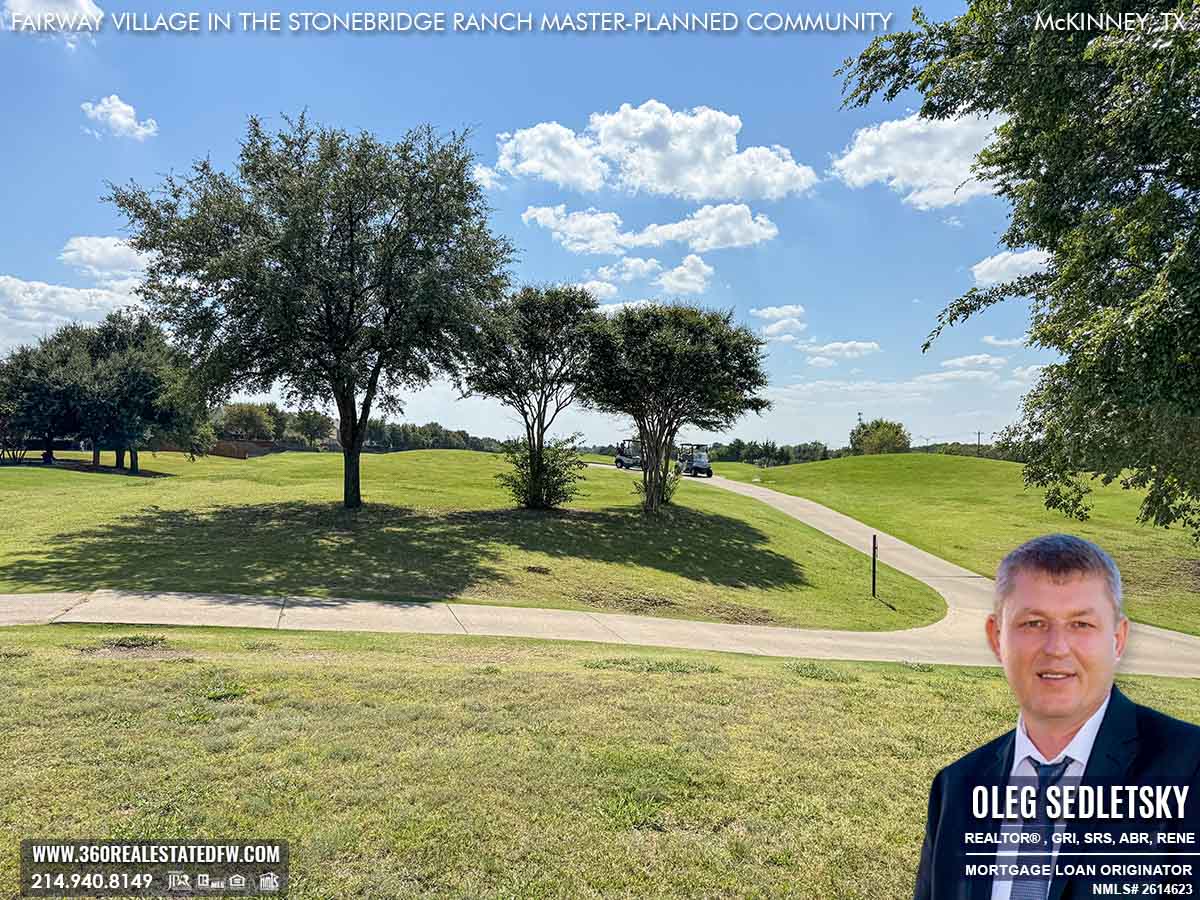
With essentials like HEB, Sprouts, Kroger Marketplace, Whole Foods, Walmart, Costco, and The Home Depot a quick drive away, errands are done in no time. That means more freedom to focus on what makes life feel full.
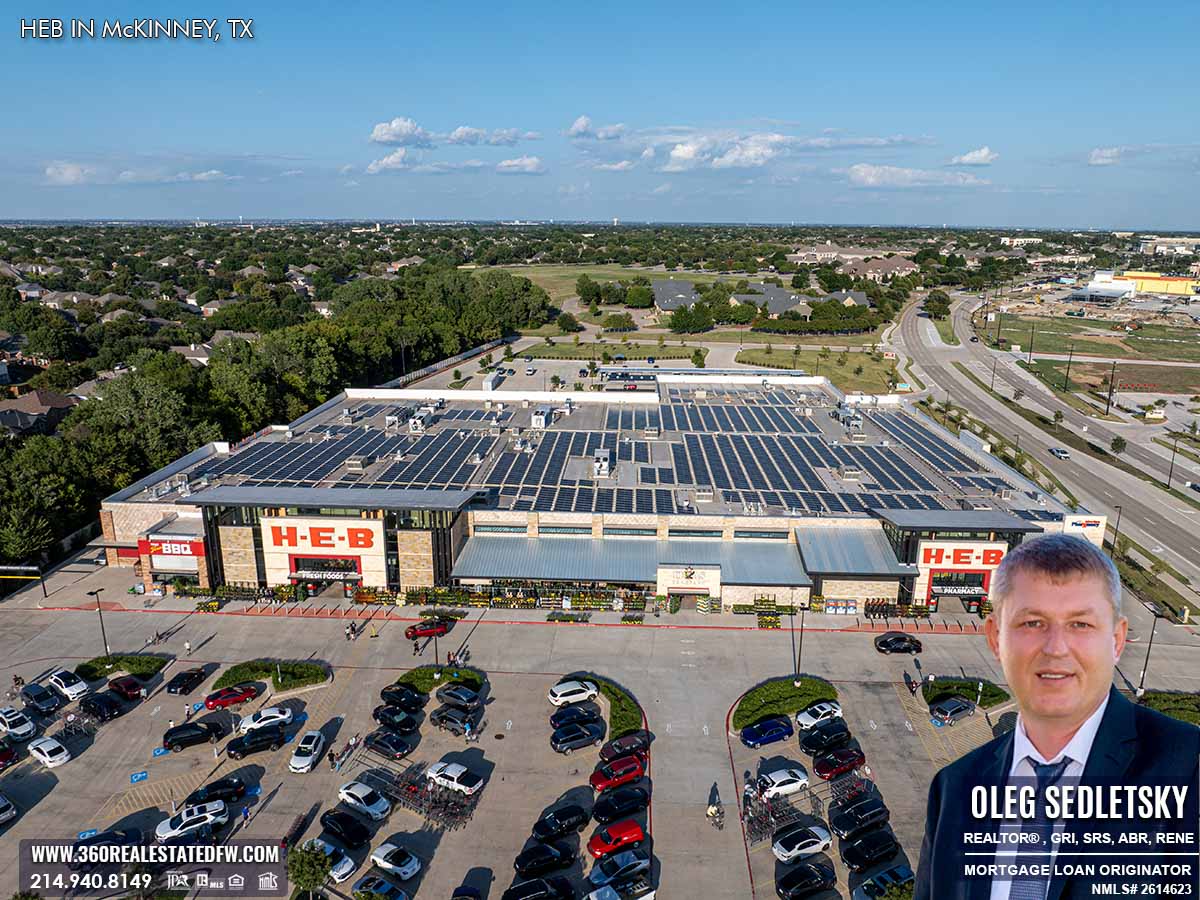
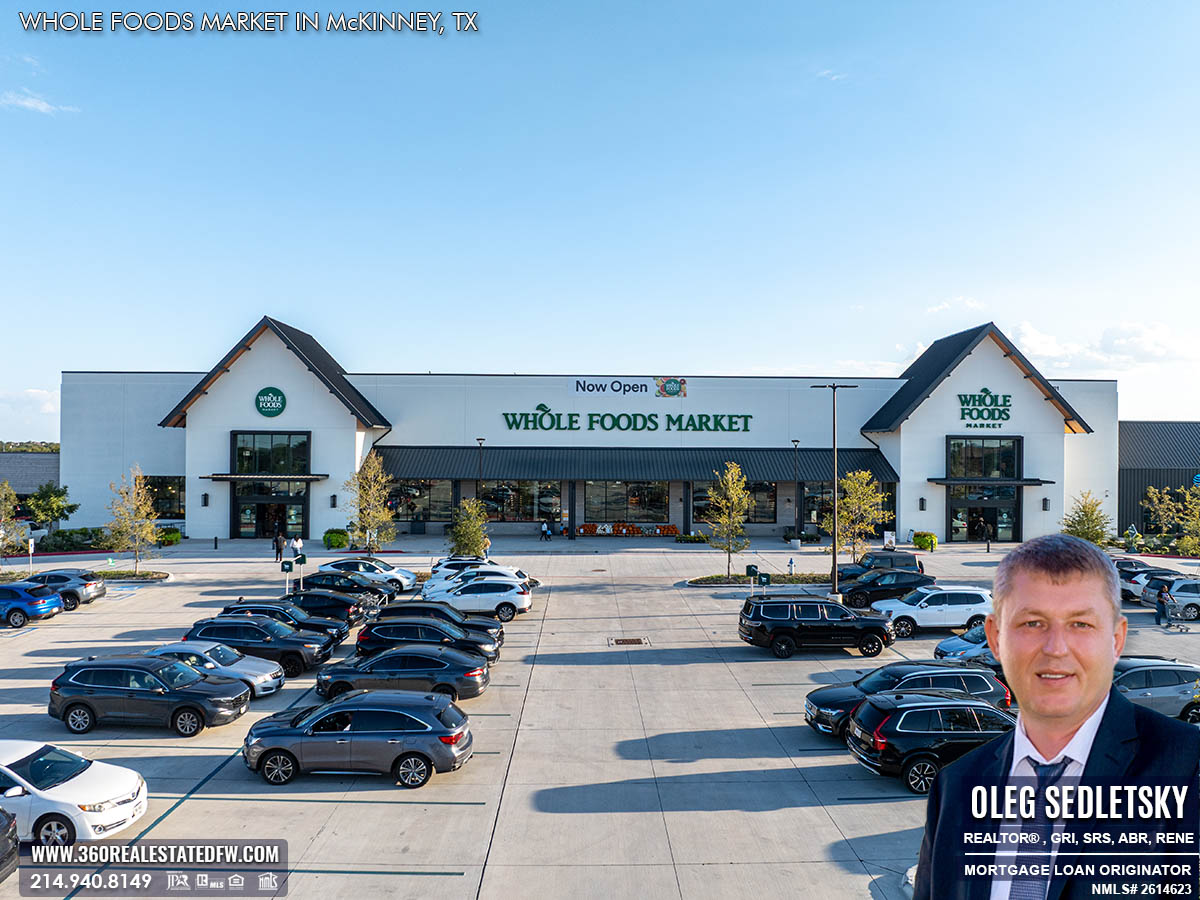
If you love the outdoors, miles of scenic trails wind past tranquil ponds and lush greenbelts, including the renowned Stonebridge Ranch Lake Trail. When you want to relax close to home, you have your pick of parks: Fountainview, Falcon Creek, A. Hardy Eubanks Jr., Plainfield, Gabe Nesbitt, Bonnie Wenk, and Westridge all invite you to play, picnic, or let the kids run wild.
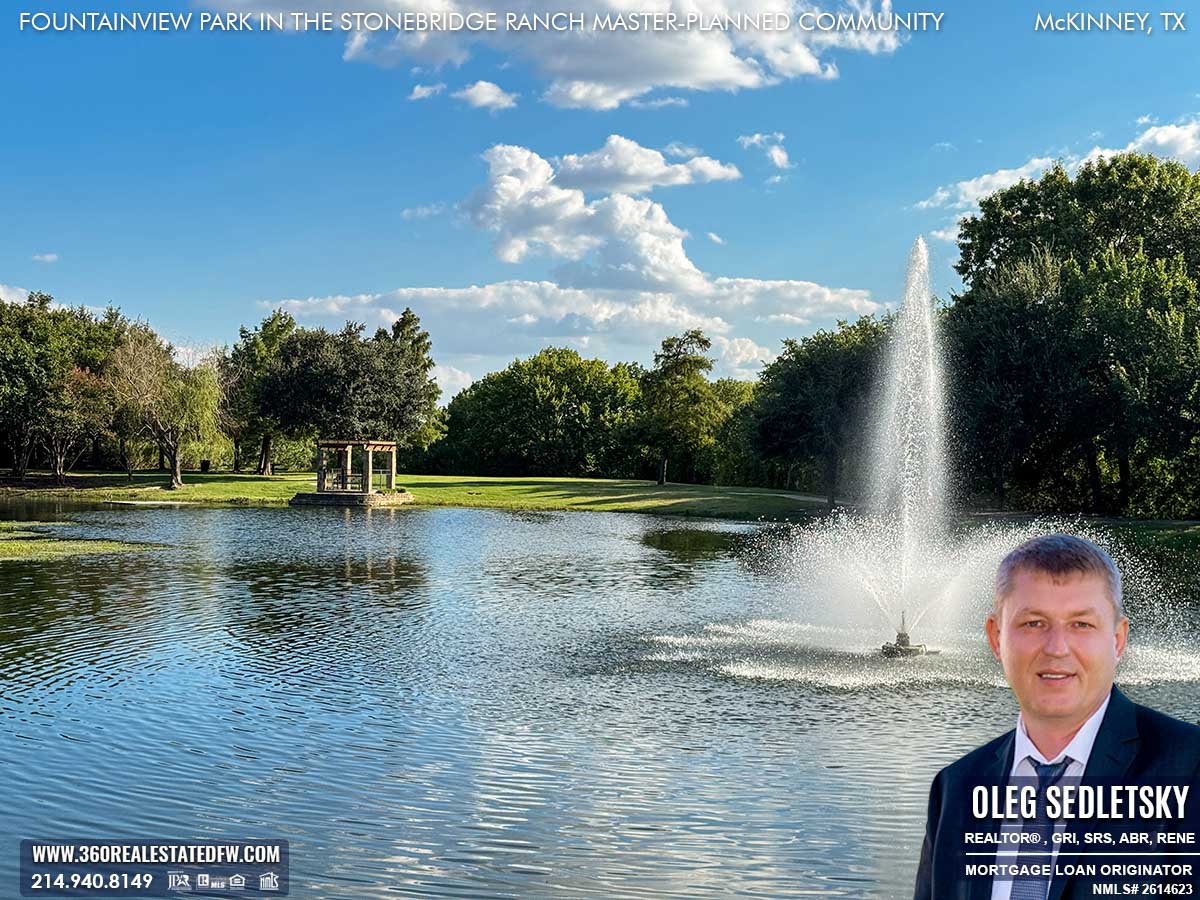
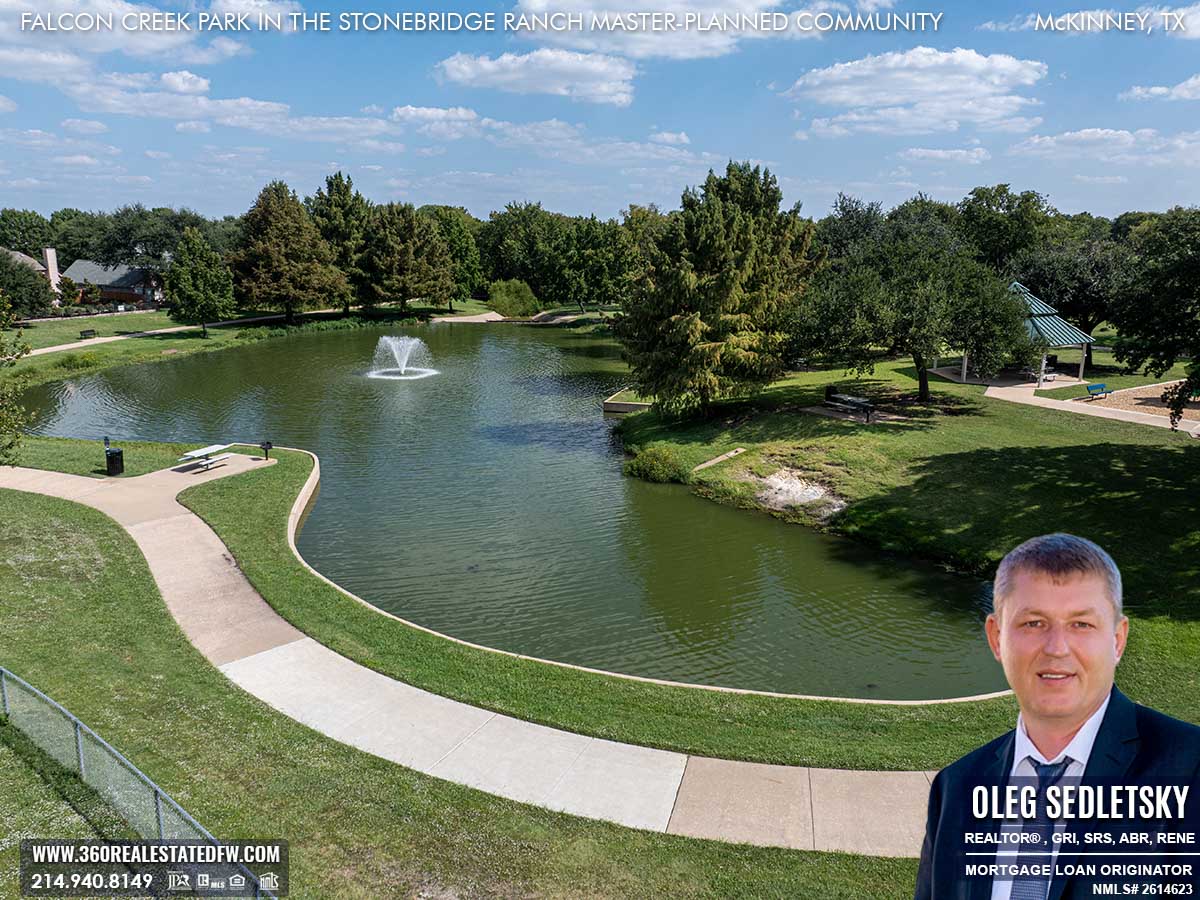
Families will appreciate the education options too. The home is served by McKinney ISD with zoning to Eddins Elementary, Dowell Middle School, and McKinney Boyd High School, creating a smooth path from first day to graduation day.
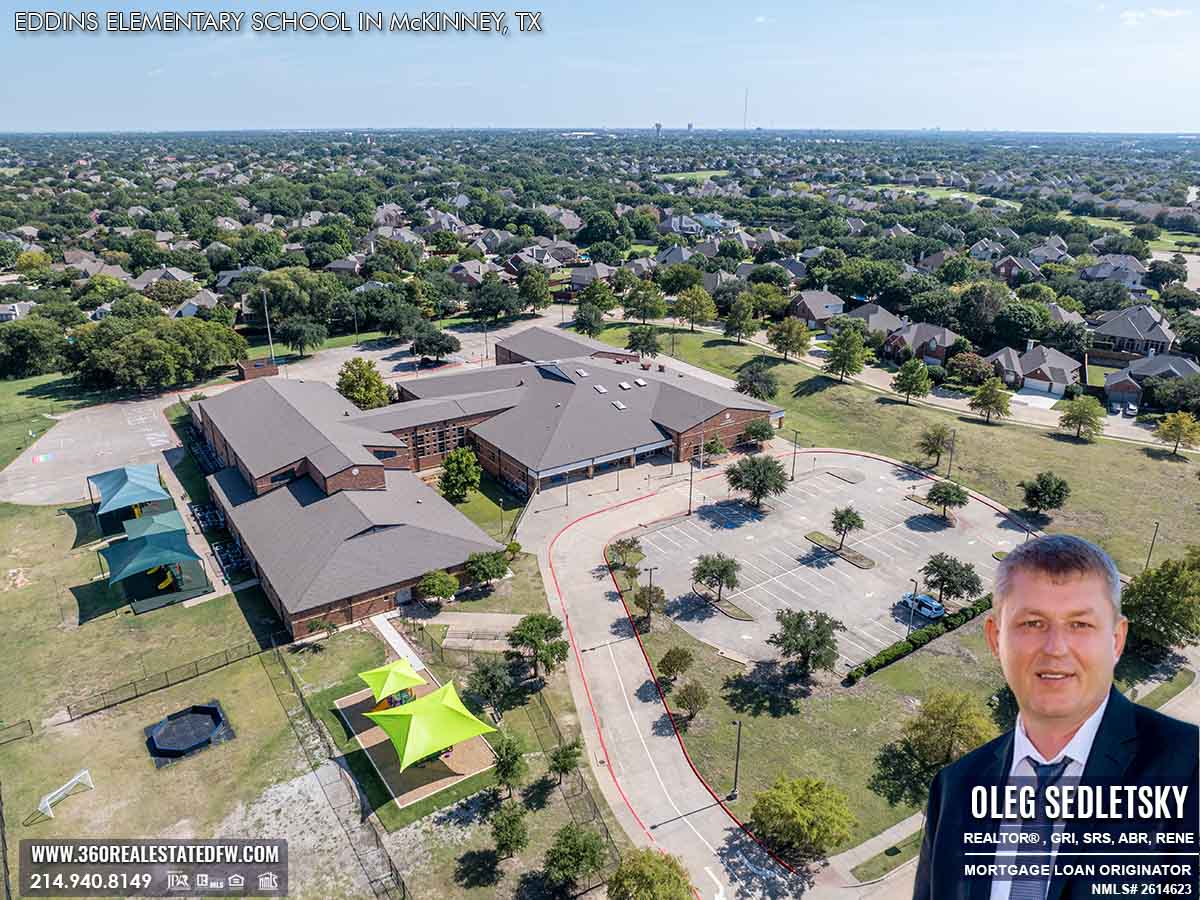
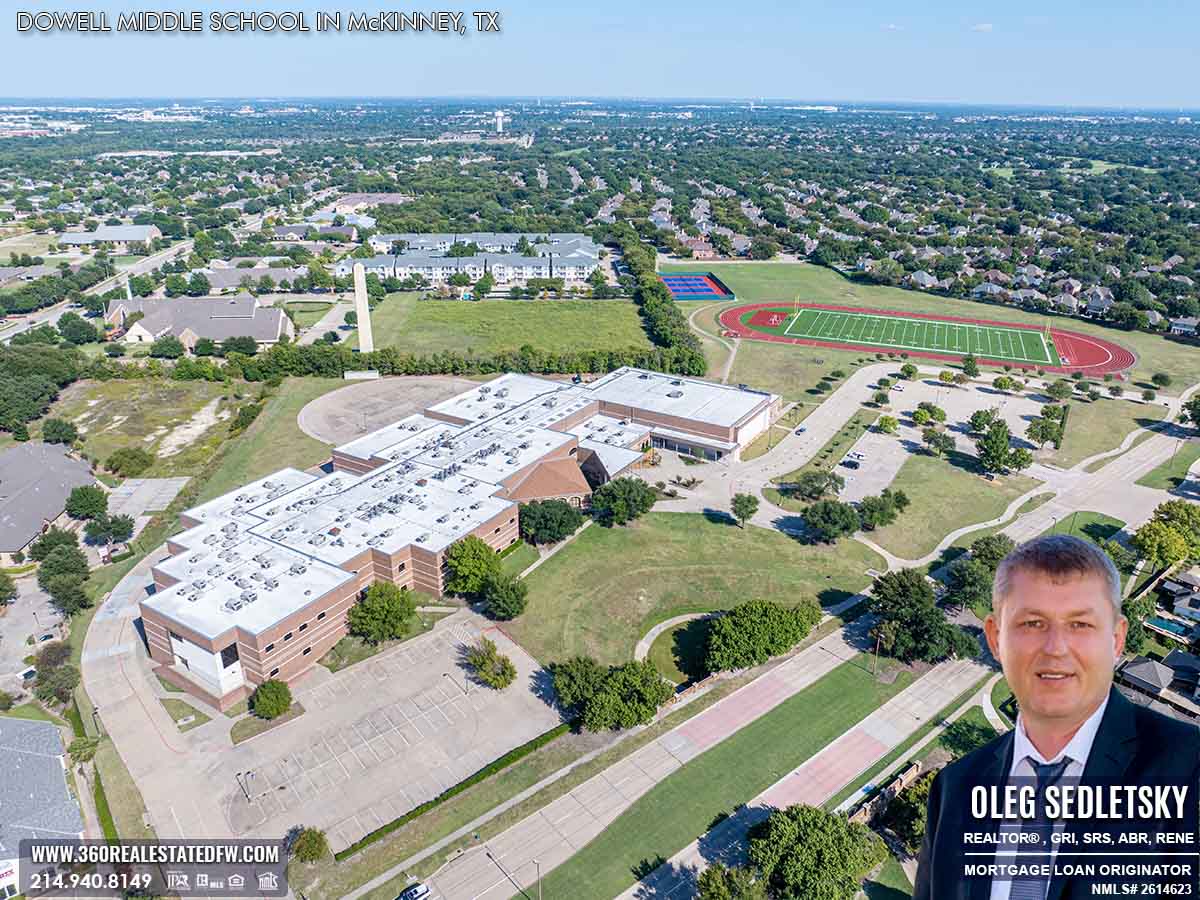
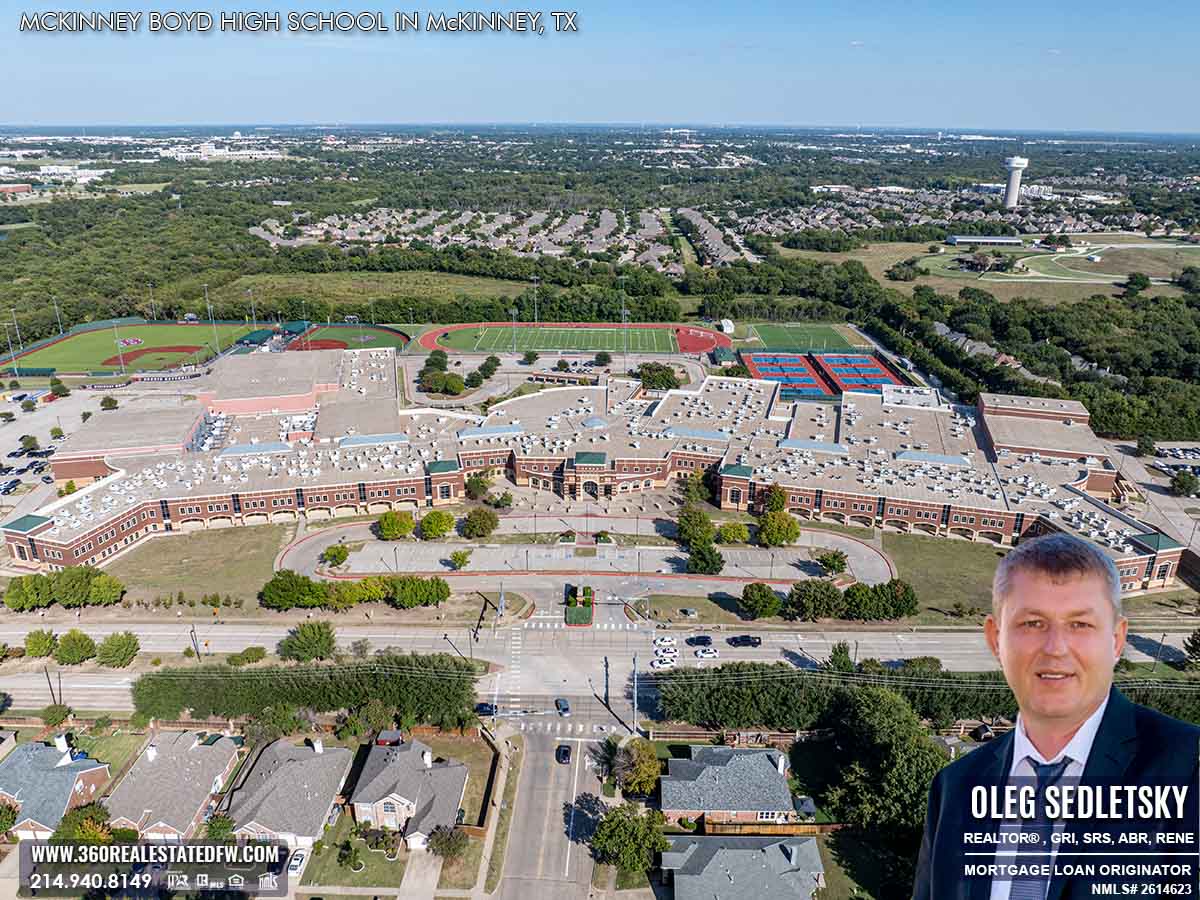
This is the kind of address where everyday comfort meets effortless adventure, and where the beauty outside your window reminds you daily that you chose wisely!
Love Where You Live: Stonebridge Ranch Amenities
Start at Stonebridge Plaza and the Aquatic Center, then explore a community filled with lakes, scenic trails, and pocket parks. Enjoy playgrounds, sports courts, neighborhood events, and clubhouse access. From morning jogs by the water to summer afternoons at the pool, Stonebridge Ranch delivers the lifestyle you’ve been looking for.
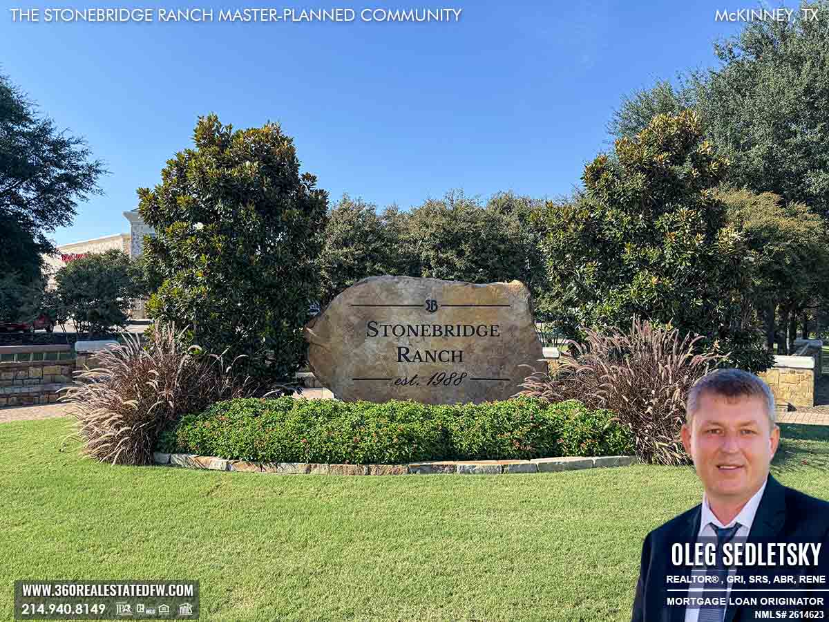
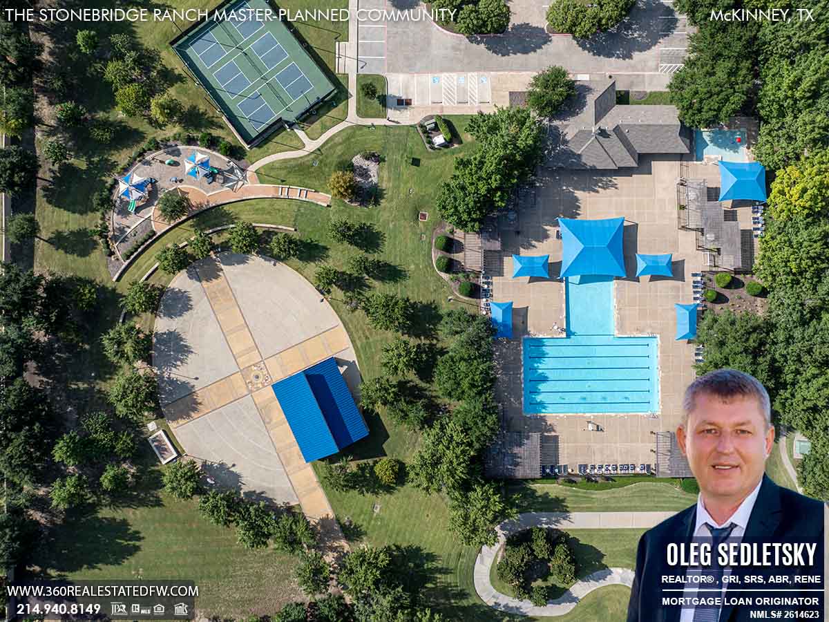
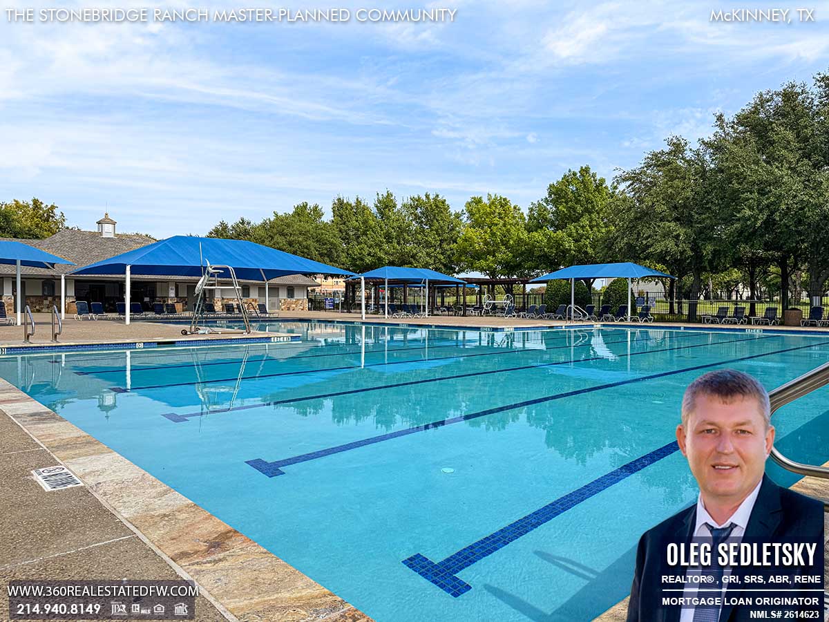
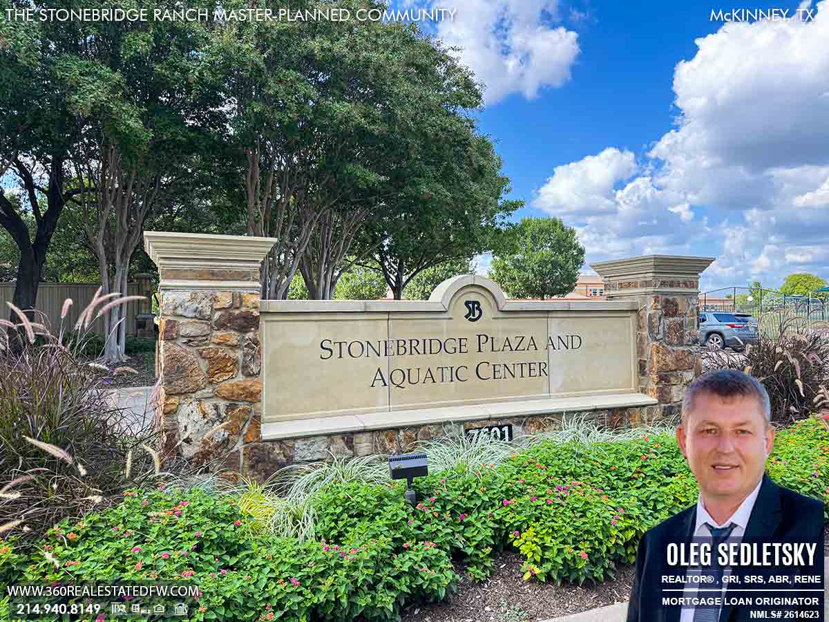
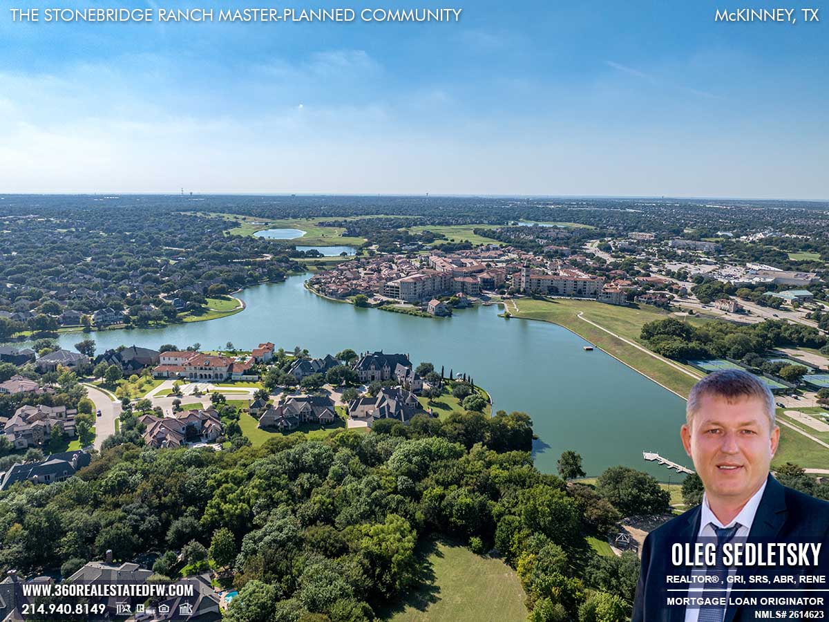
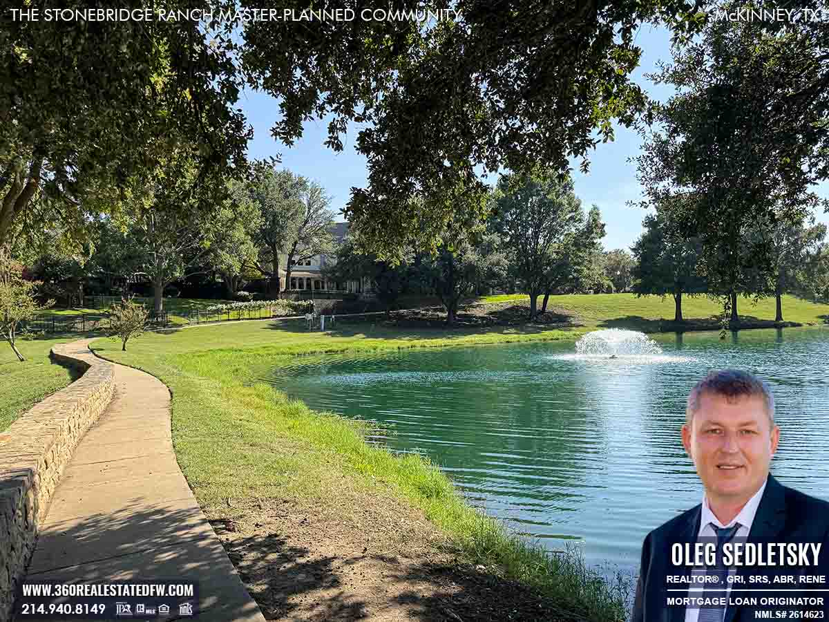
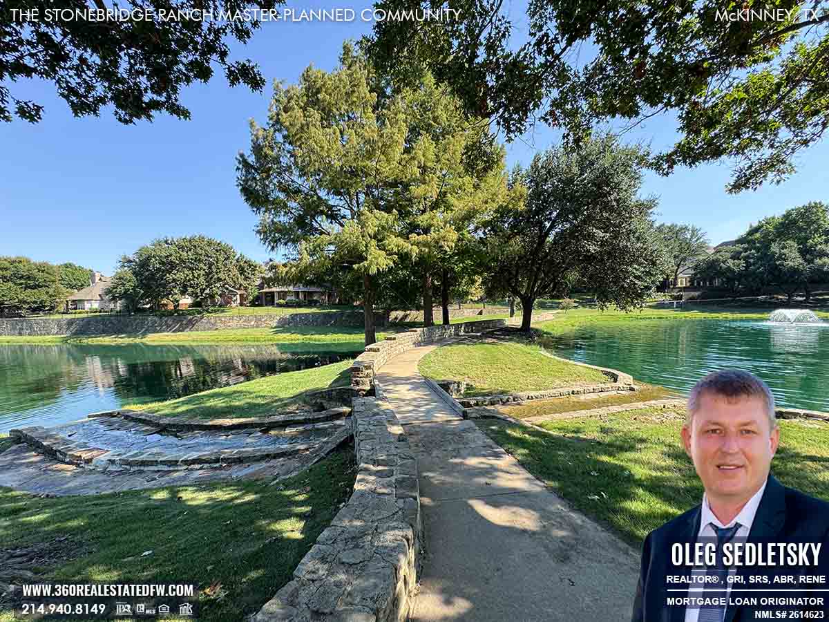
Experience the Ultimate Convenience of This Home Location!
Here are some key distances from this HOUSE to various popular and significant destinations.
Distance to (The distance shown is an estimate based on Google Maps.):
Nearby Cities:
Dallas, TX – 34.6 Miles
DFW Airport – 29.4 Miles
Dallas Love Field Airport – 31.1 Miles
Frisco, TX – 8.9 Miles
Celina, TX – 12.8 Miles
Fairview, TX – 8.1 Miles
Allen, TX – 9.2 Miles
Princeton, TX – 16.5 Miles
Melissa, TX – 14.7 Miles
Lucas, TX – 15 Miles
Anna, TX – 20.2 Miles
Prosper, TX -7.3 Miles
Highways:
US 380 – 2.2 miles
DNT – 7.8 Miles
US-75 – 6.5 Miles
US 121 – 4.7 mi
Trails:
Stonebridge Ranch Lake Trail – 1.5 miles away.
Stonebridge Ranch Lake Trail – 20 miles contained within the boundaries of Stonebridge Ranch. It passes by 15 lakes and ponds owned by the Stonebridge Ranch Community Association, including some of the most beautiful vistas in our community. The route also passes by a number of Stonebridge Ranch playgrounds and city parks.
Parks:
Fountainview Park – 1.2 miles away
Falcon Creek Park – 1 mile away
A. Hardy Eubanks Jr. Park – 1.4 miles away
The Park at Plainfield – 1.4 miles away
Gabe Nesbitt Community Park – 2.6 miles away
Bonnie Wenk Park – 5.3 miles away
Westridge Community Park – 2.4 miles away
Grocery & Retail:
HEB – 1.5 miles away
Sprouts Farmers Market – 1.2 miles away
Kroger Marketplace – 1.2 miles away
Whole Foods Market – 2.3 miles away
Walmart – 2.2 miles away
Costco – 5.6 miles away
The Home Depot – 1.5 miles away
Hospitals:
Baylor Scott & White Medical Center – McKinney – 5.4 miles away
Methodist McKinney Hospital – 1.9 miles away
UT Southwestern Frisco – 8 miles away
Baylor Scott & White Medical Center – Frisco at PGA Parkway – 6.4 miles away
How to Make This Home Yours: The Next Steps
As your dedicated Realtor and Mortgage Loan Originator, I offer a unique advantage in the homebuying process. My dual license means you get seamless service from start to finish. I can guide you through finding the perfect home and securing the best financing, all while providing competitive pricing and incentives. The homebuying process can be complex, but my goal is to make it smooth and straightforward for you.
The only next step is to see this incredible home for sale in Stonebridge Ranch for yourself. Fill out the contact form today to schedule a VIP tour.
IMPORTANT DISCLOSURES
The price and availability might change without notice.
The square footage is approximate and may vary.
The information presented here is reliable, but it’s always a good idea to double-check and verify.
Step Inside Through Photos: Explore the Photo Gallery
Get a feel for the flow, finishes, and natural light. From updated interiors to the inviting backyard, this gallery showcases the rooms, details, and outdoor space that make this home stand out. Flip through the photos and start picturing your life here.

